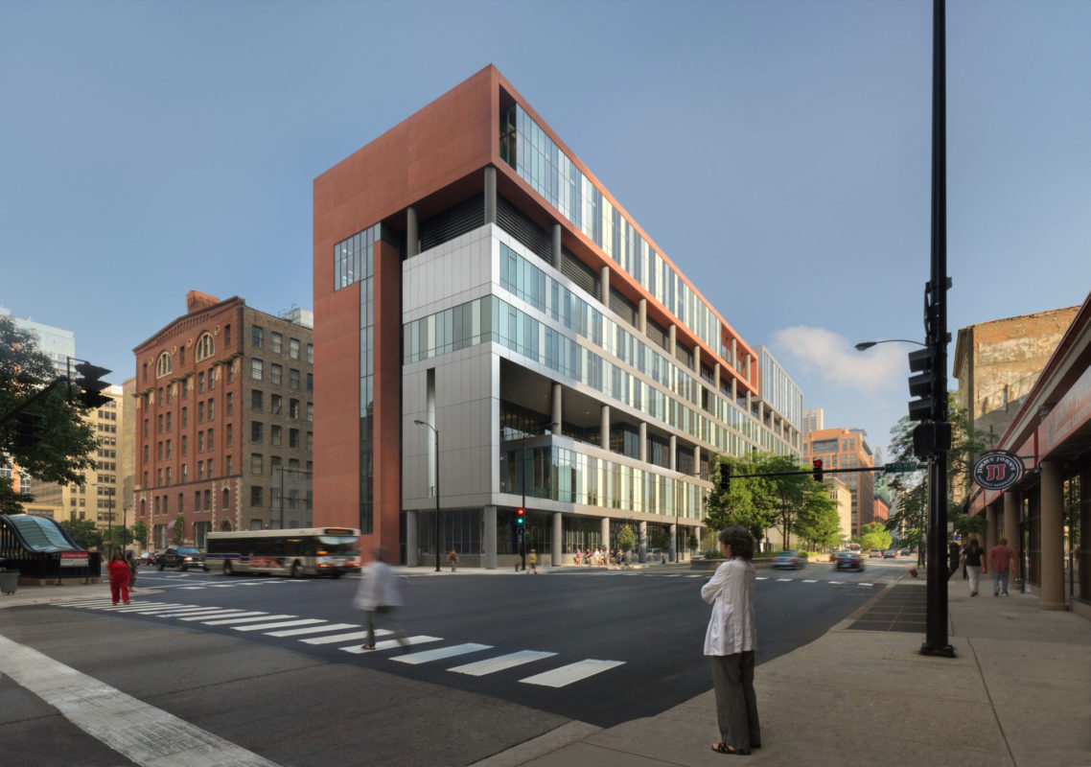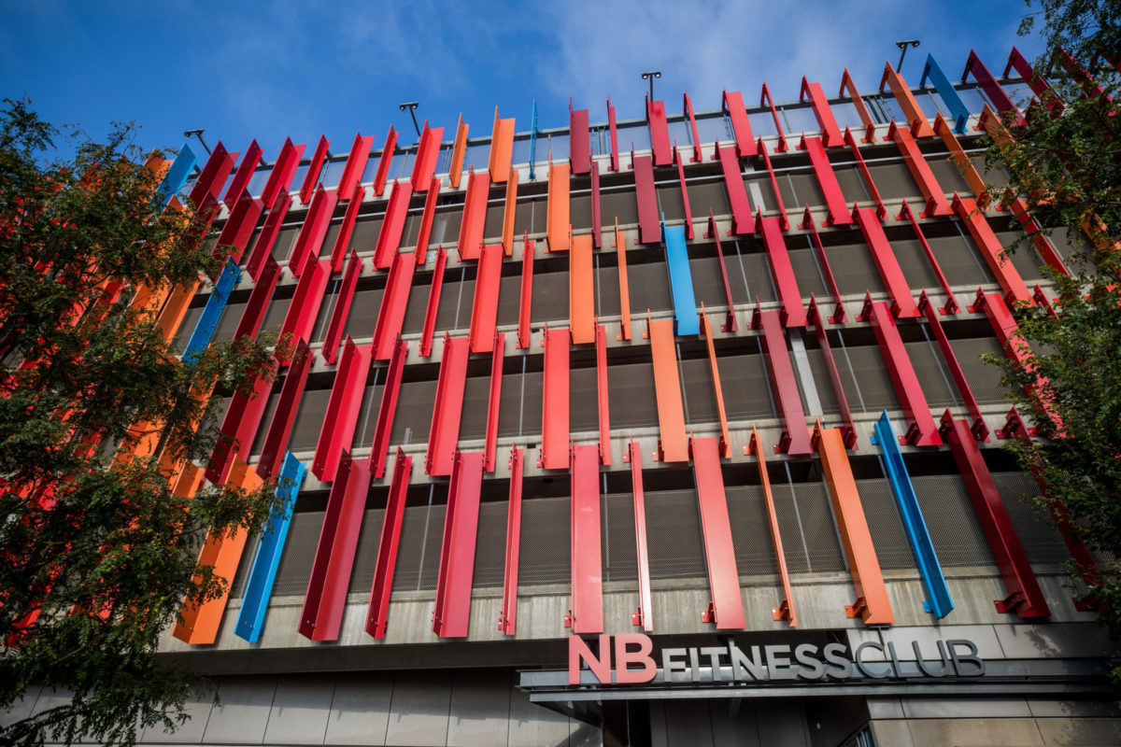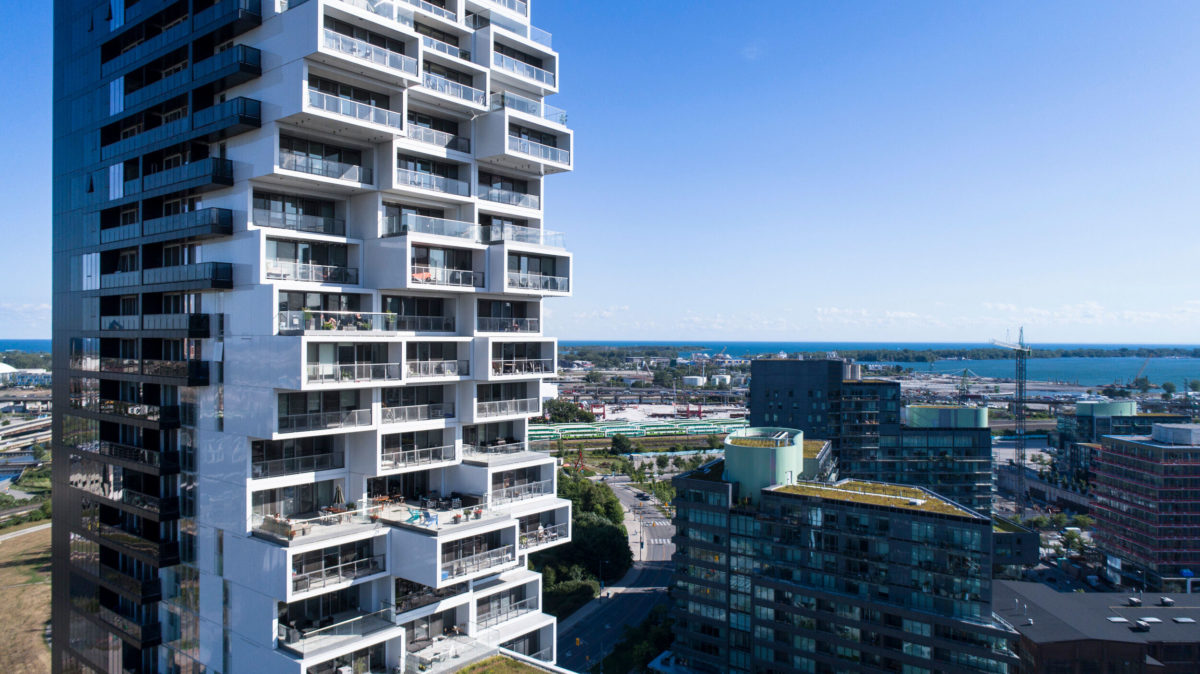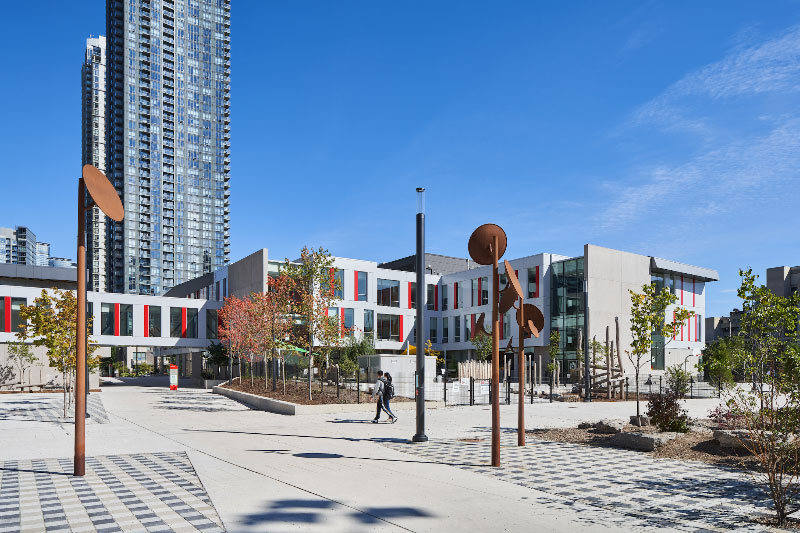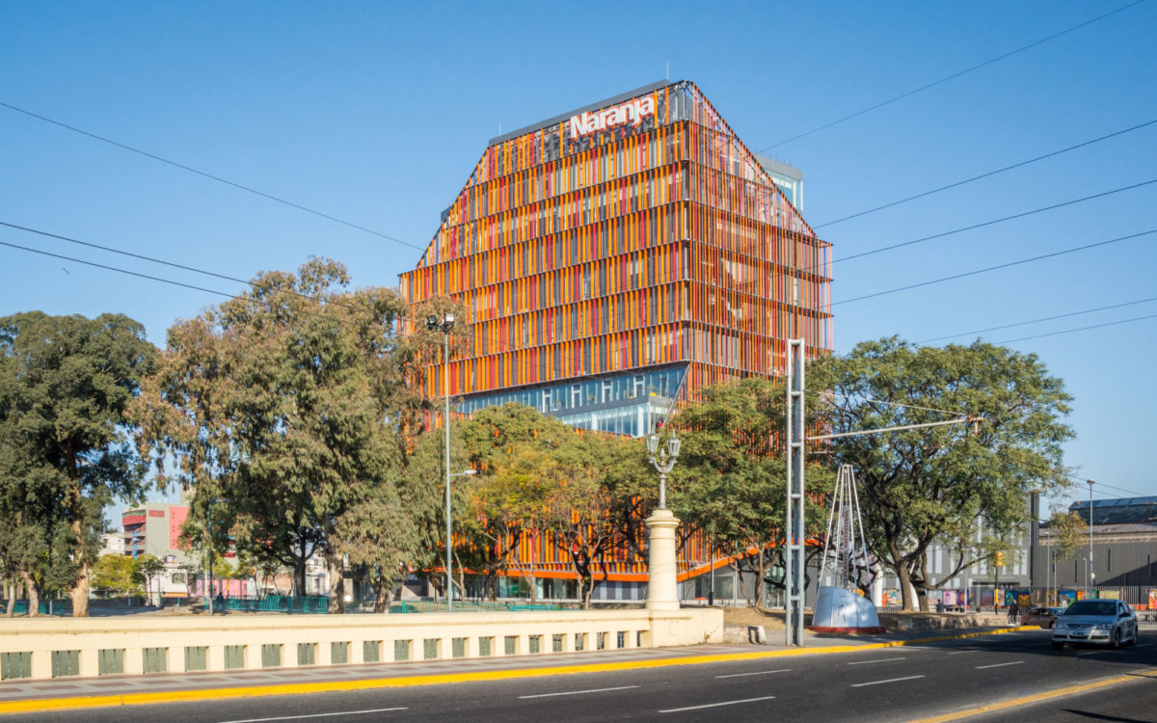The William Jones College Preparatory High School is a 278,000-square-foot facility serving over 1,000 students in grades 9-12. To combat the density of downtown Chicago, the building employs a vertical orientation over seven floors. Every element in the school’s design from the inside out was purposeful, taking advantage of natural light and serving as an essential addition to the local community.
High School Fits Seamlessly Into Dense Chicago Urban Landscape With Vertical Design
Categories Architecture
