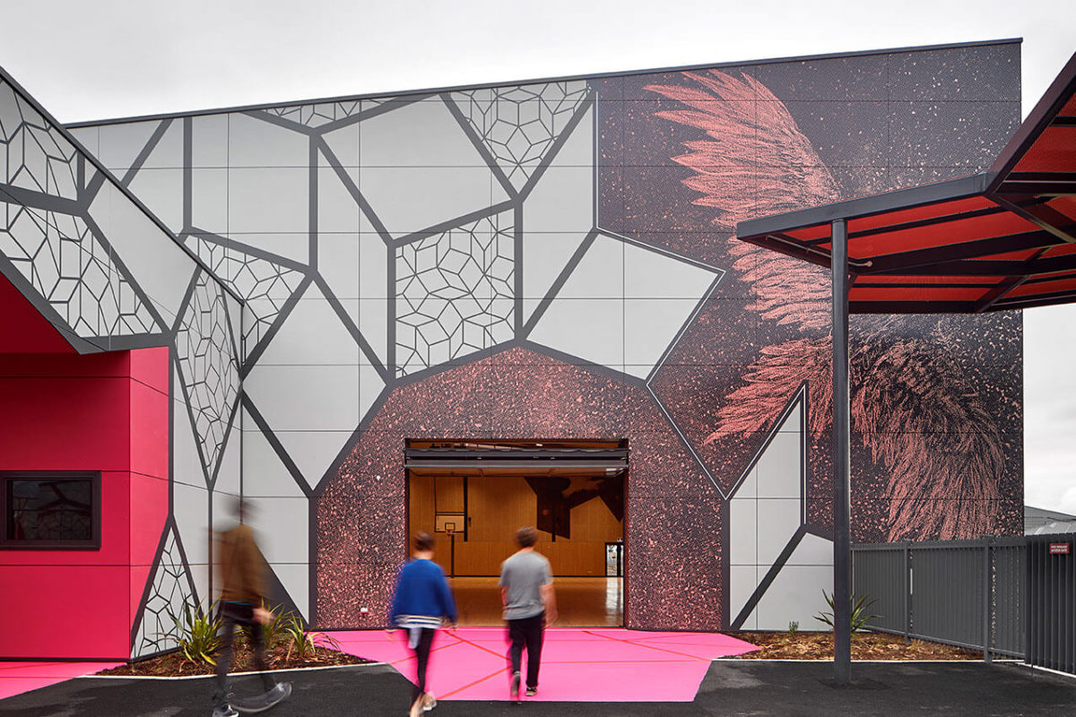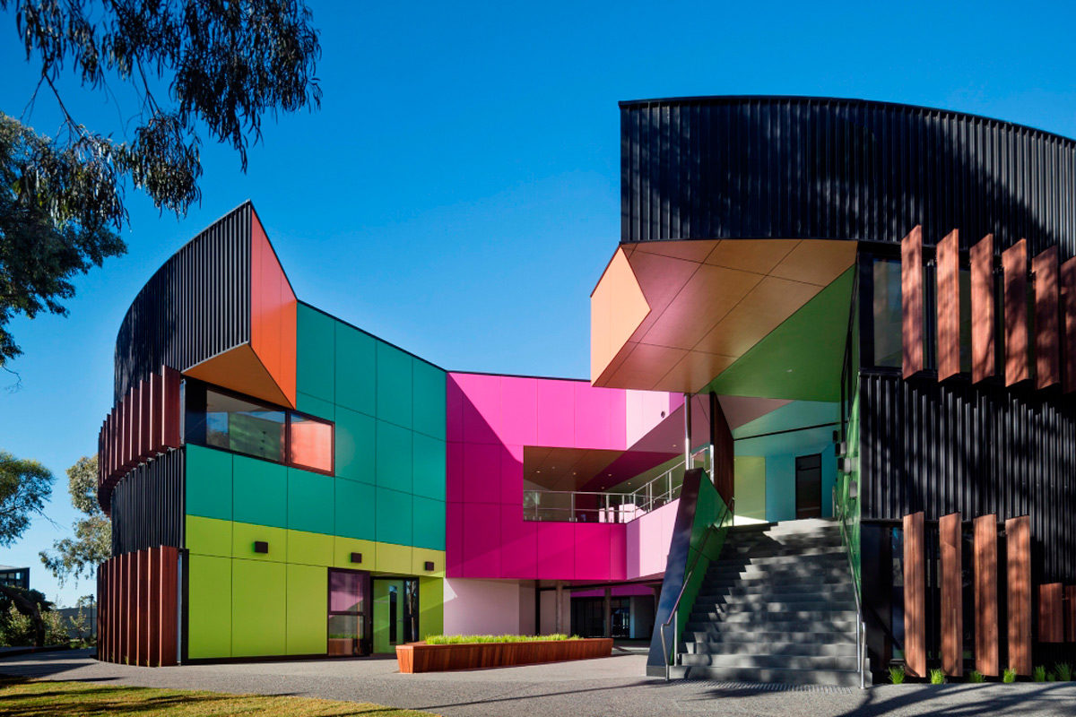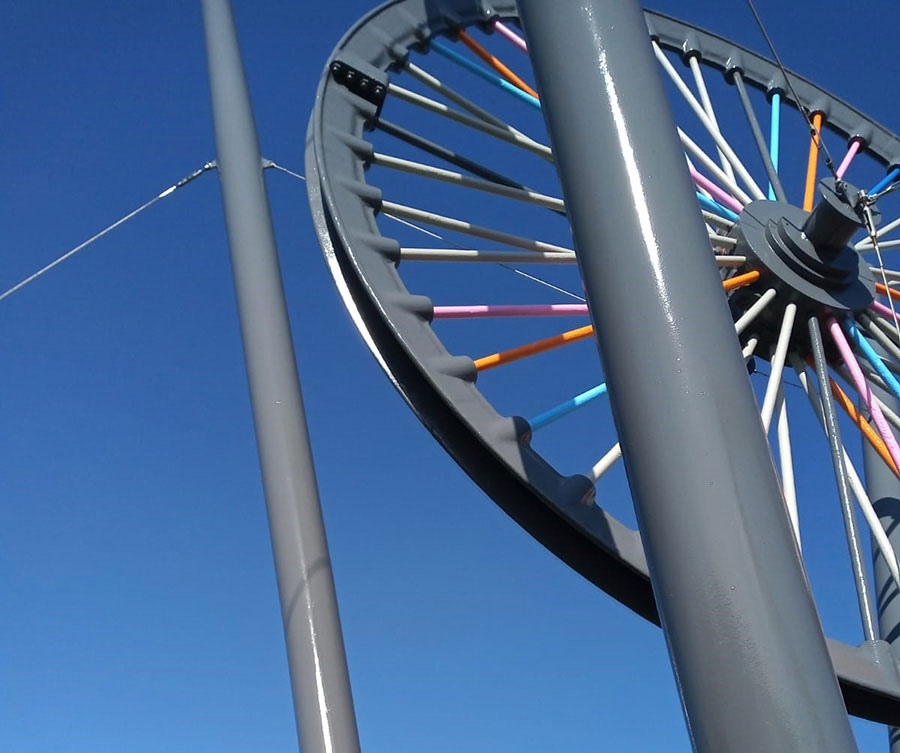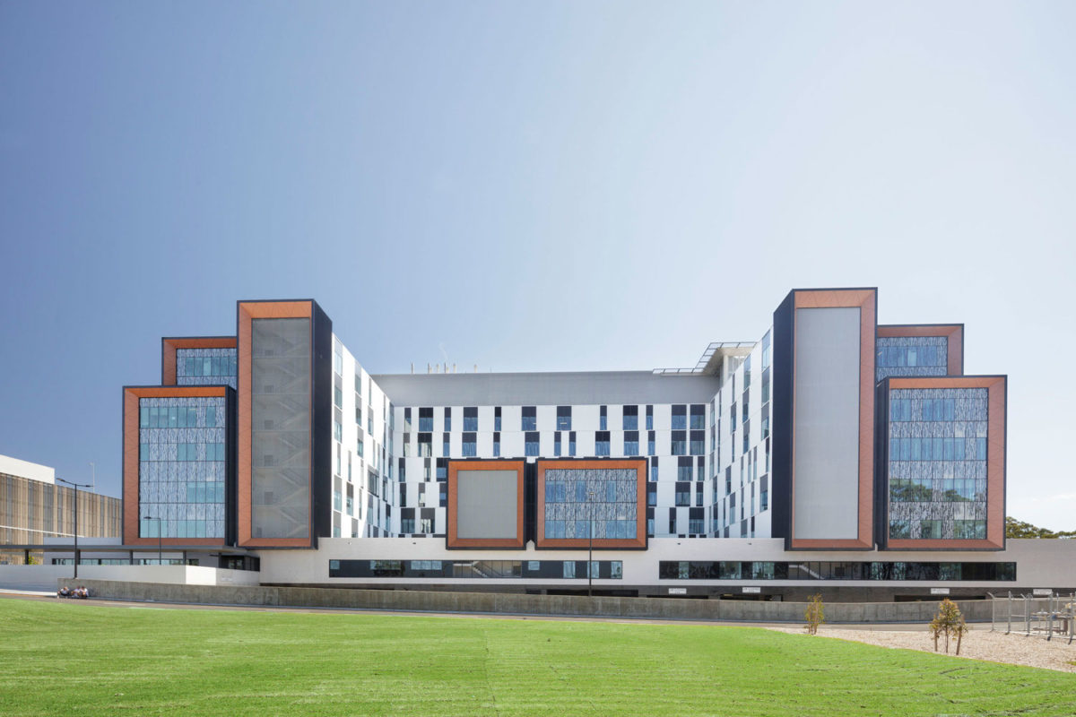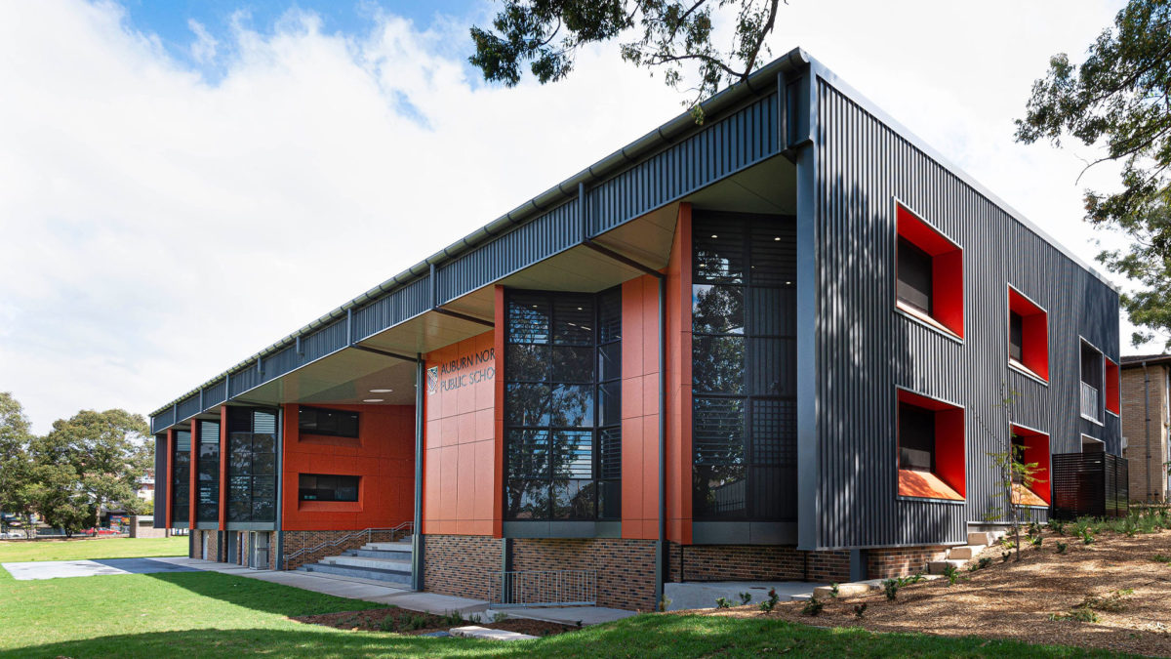In many societies, schools are an integral part of the community. They provide the foundation for children to learn and grow, eventually becoming part of society. In an effort to provide the foundation and structure needed for their children, the Victorian School Building Authority (VSBA) in Australia began a project to build six primary schools on the outer western suburbs of Melbourne. These schools are located on indigenous lands belonging to the Wurundjeri and Wathaurung peoples of the Kulin Nation.
6 New Schools Designed With Custom Lumiflon-Imbued Fiber Cement Panels to Nurture A Passion for Learning
Categories Architecture
