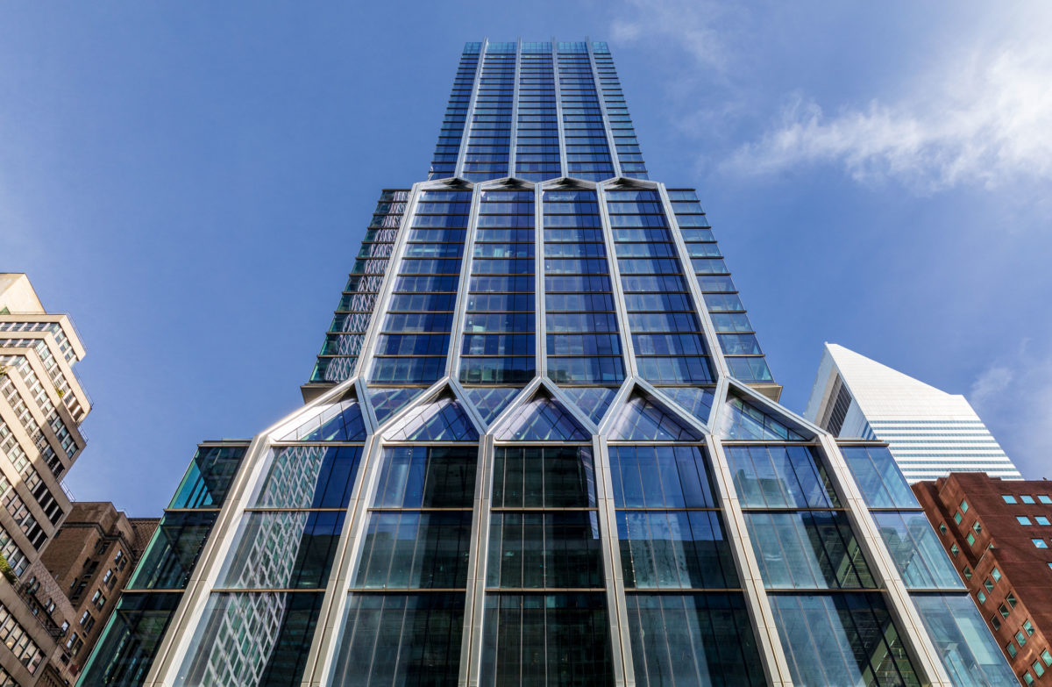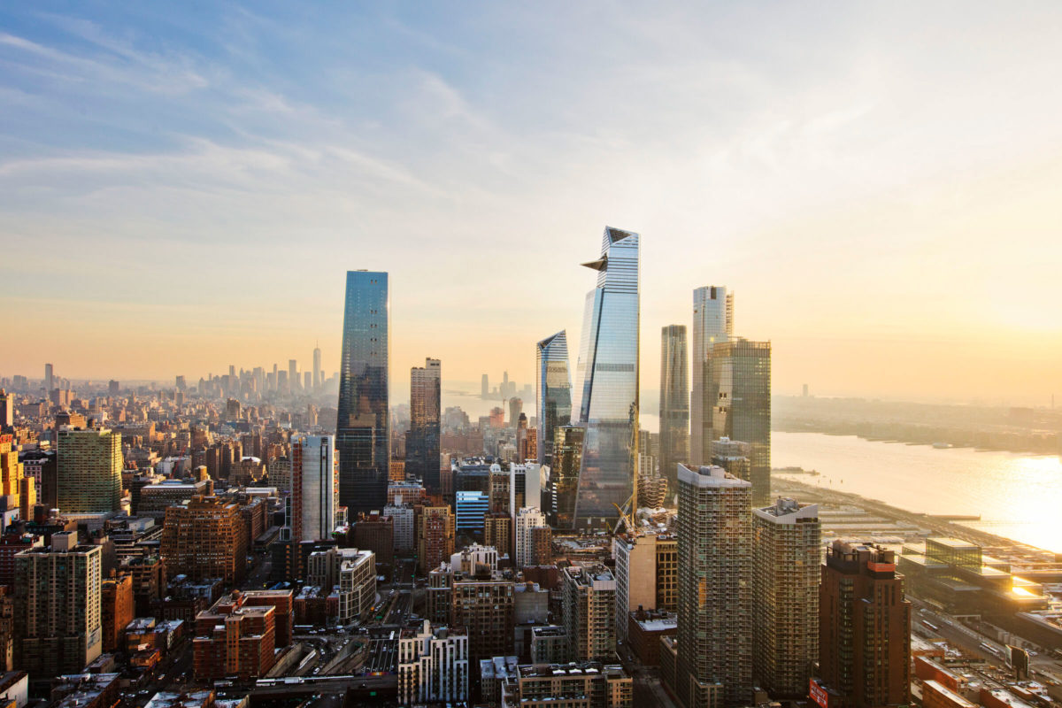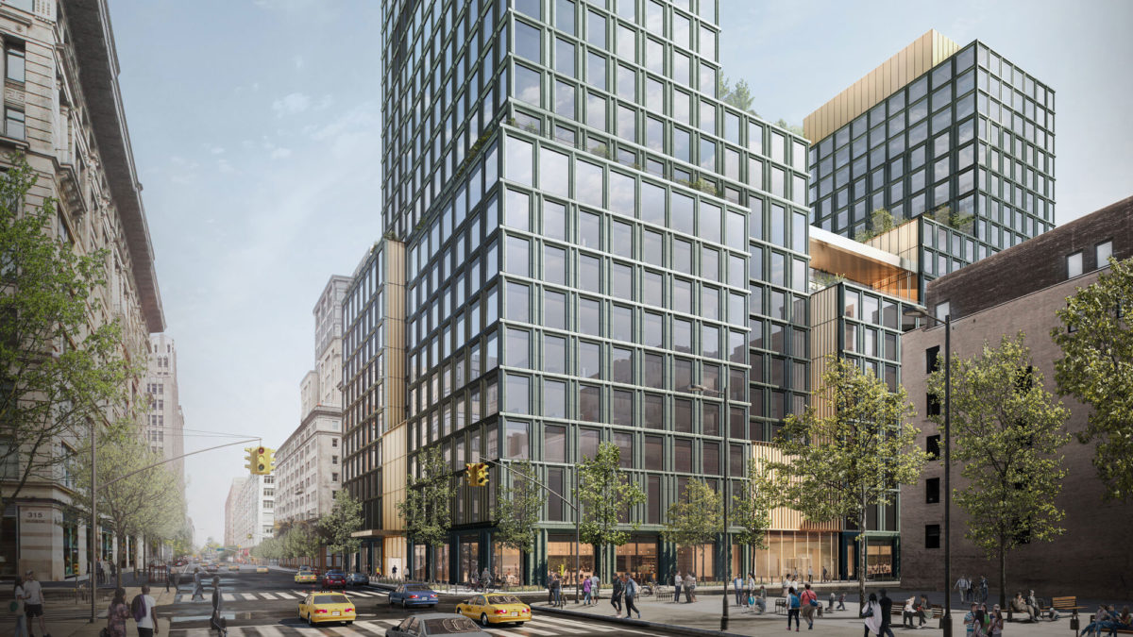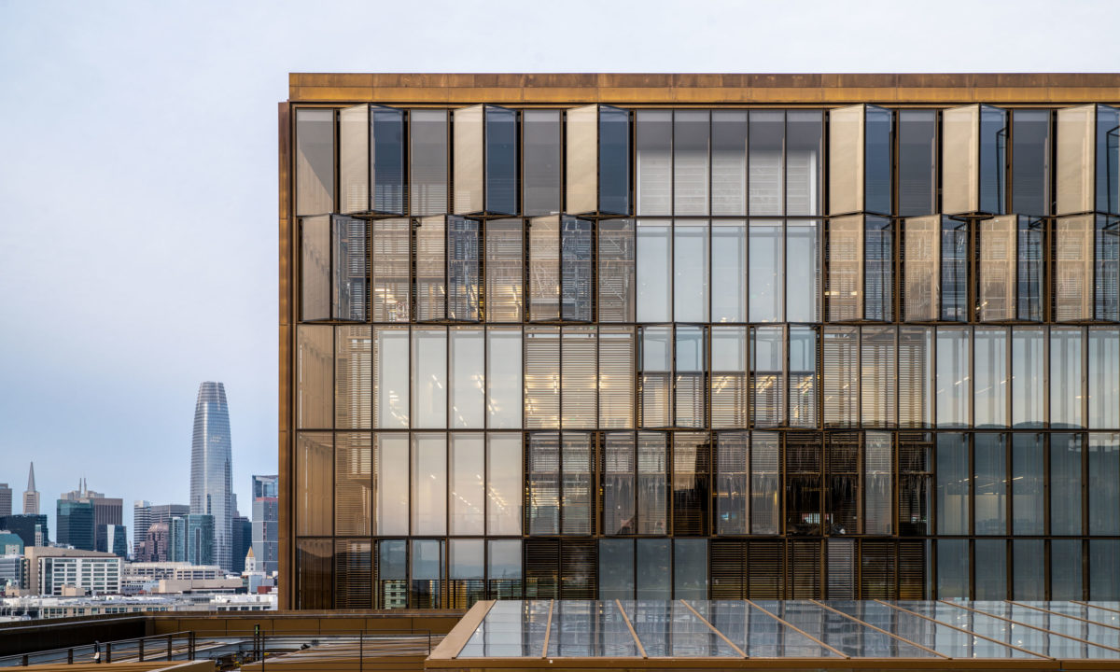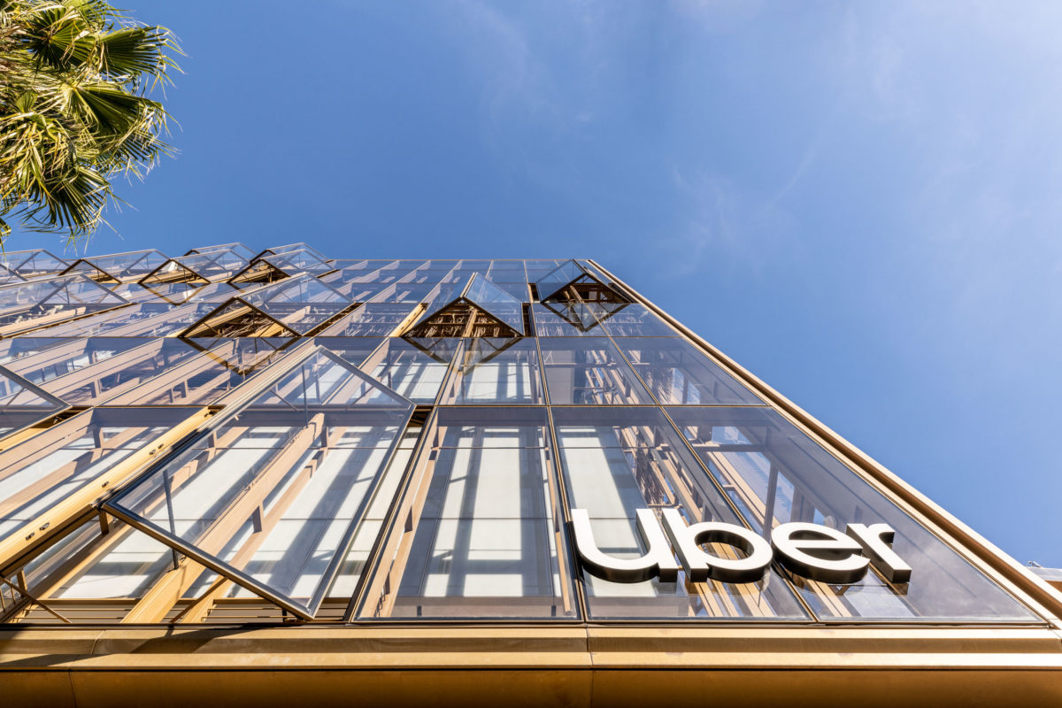425 Park Avenue is the first full-block office building on Park Avenue in New York in over 50 years. The building, designed by Foster + Partners, sits beside some of the area’s most iconic modernist facades. Built to LEED Gold standards, the 47-story building takes the health and well-being of its occupants to new heights.
Office Building On Park Avenue In New York Adds to Iconic Modernist Skyline
Categories Architecture
