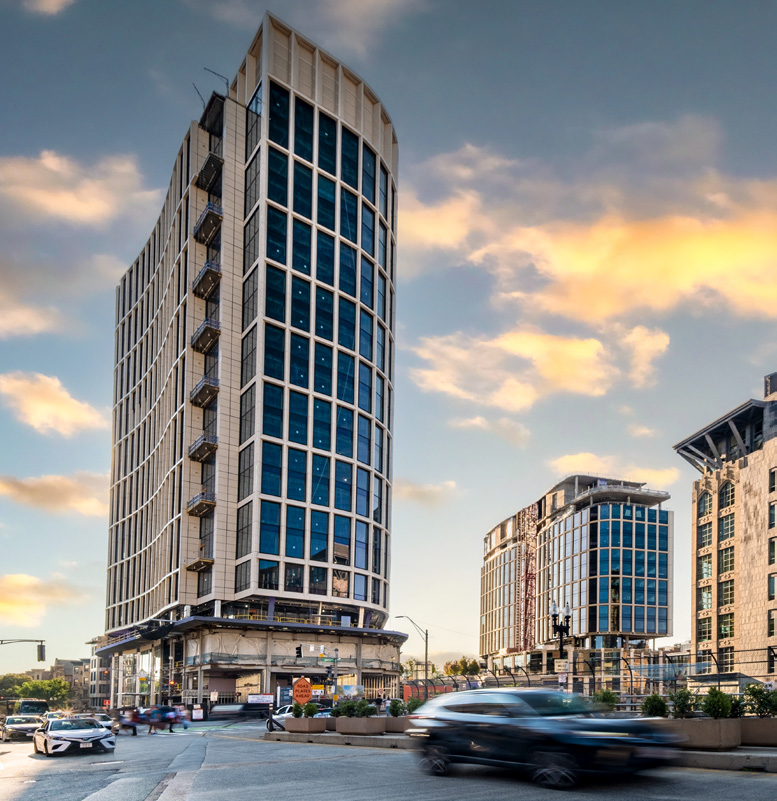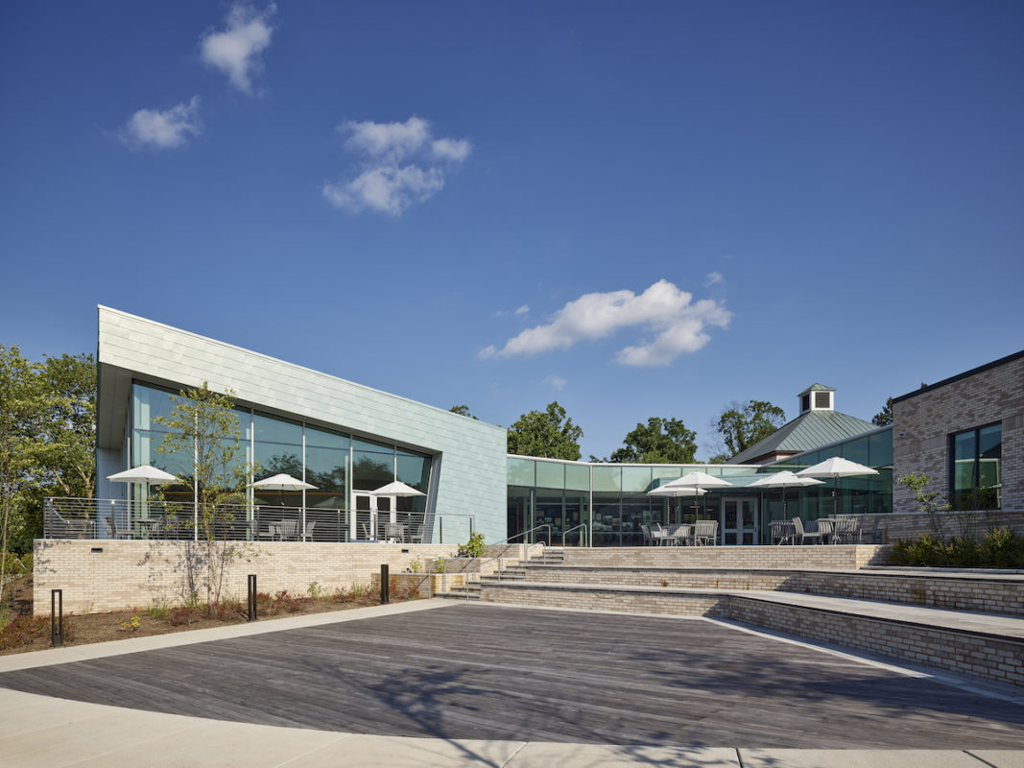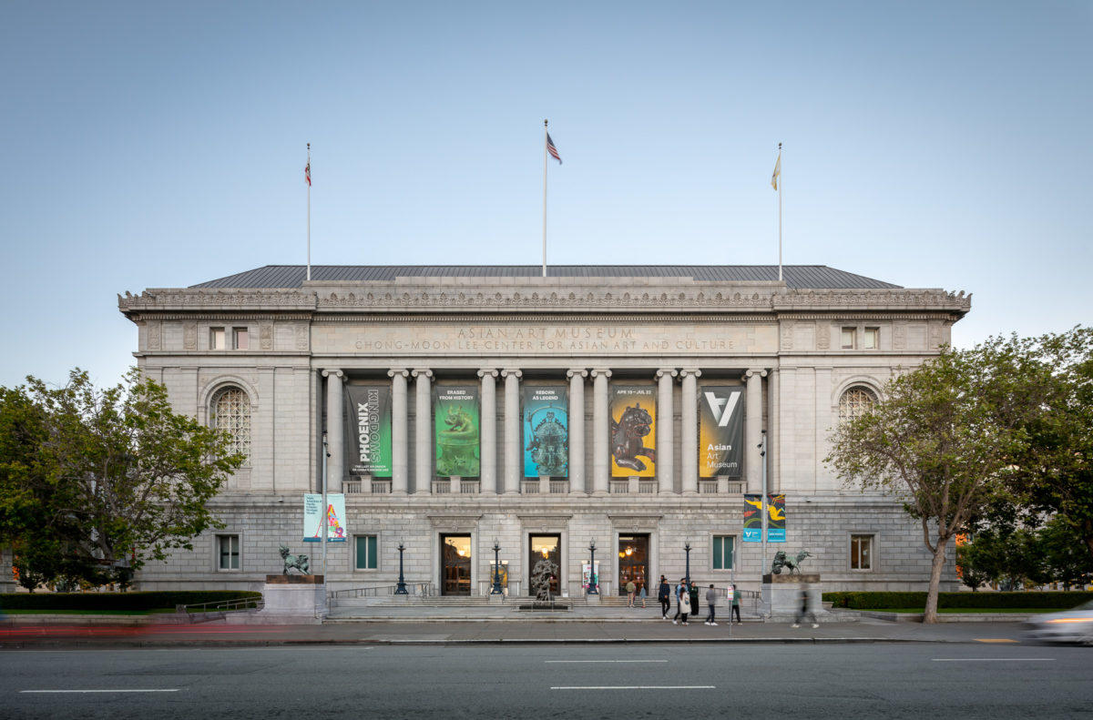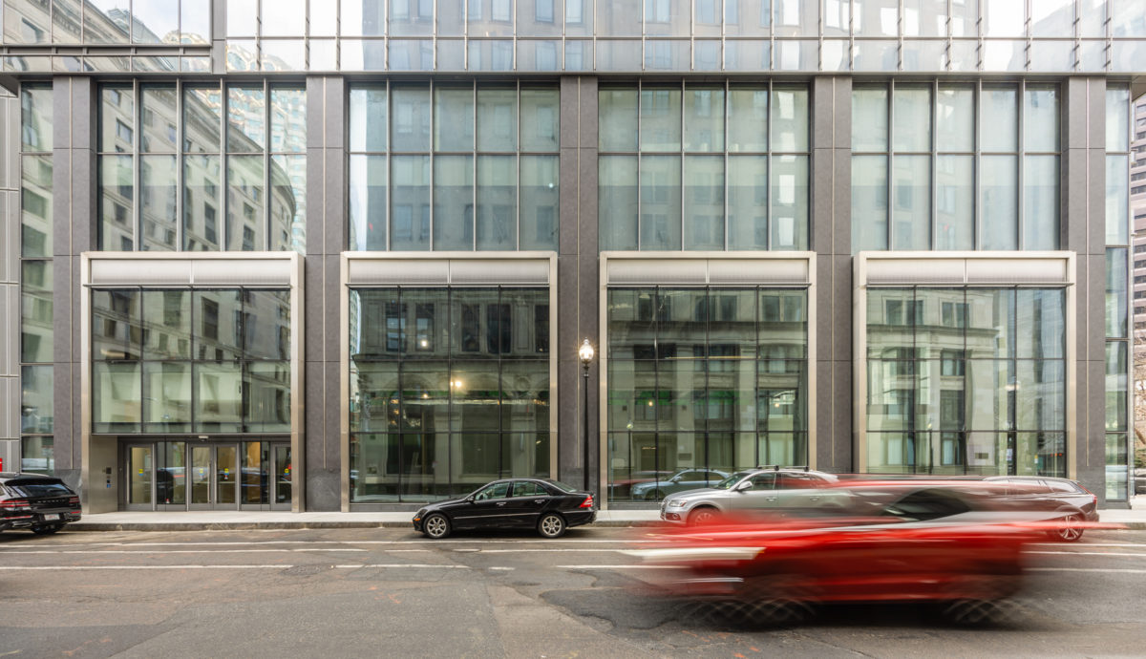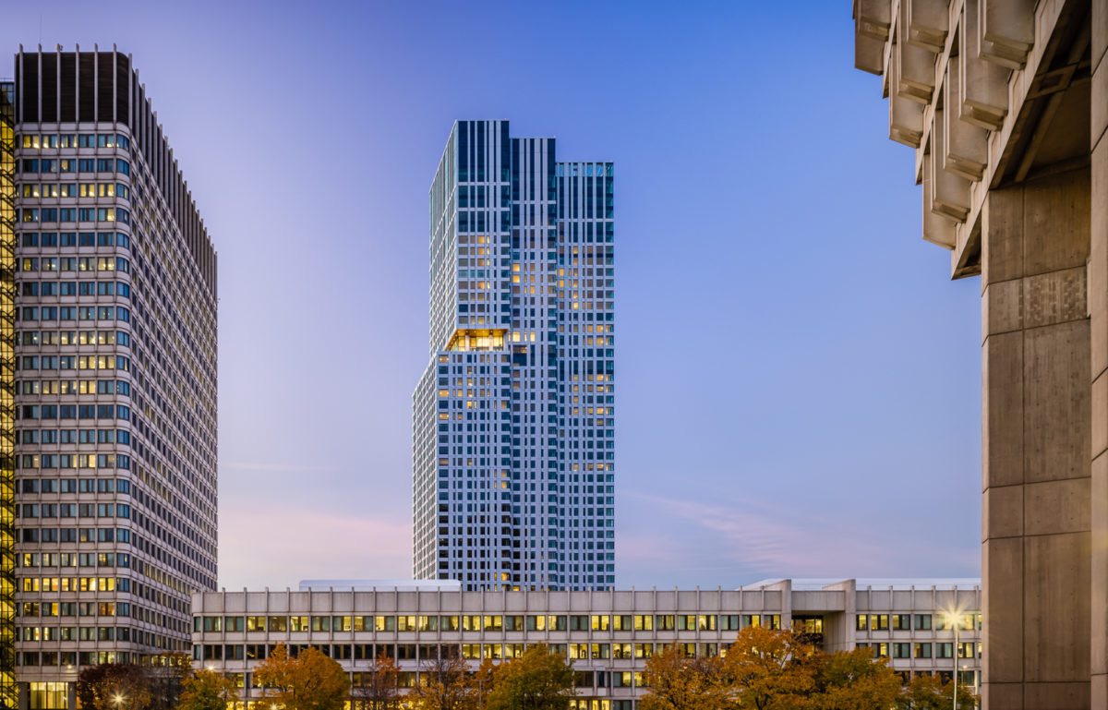Lyrik Back Bay is Boston’s most significant mixed-use development in over four decades. Recently opened in 2024, this $700 million project is built over the eight lanes of the Massachusetts Turnpike and two MBTA railways. The design connects the Back Bay, Fenway and South End neighborhoods, featuring office and lab space, Boston’s first all-electric hotel, retail and dining options and...
Boston’s Lyrik Back Bay Project Exceeds Coastal Standards in Façade Protection
Categories Architecture
