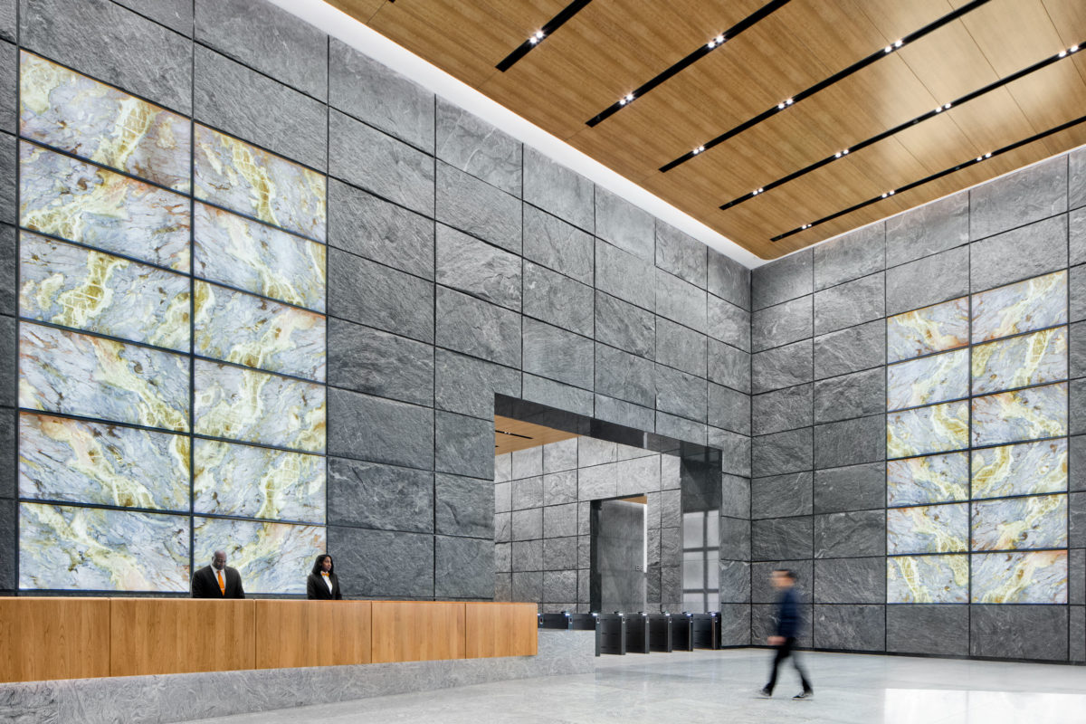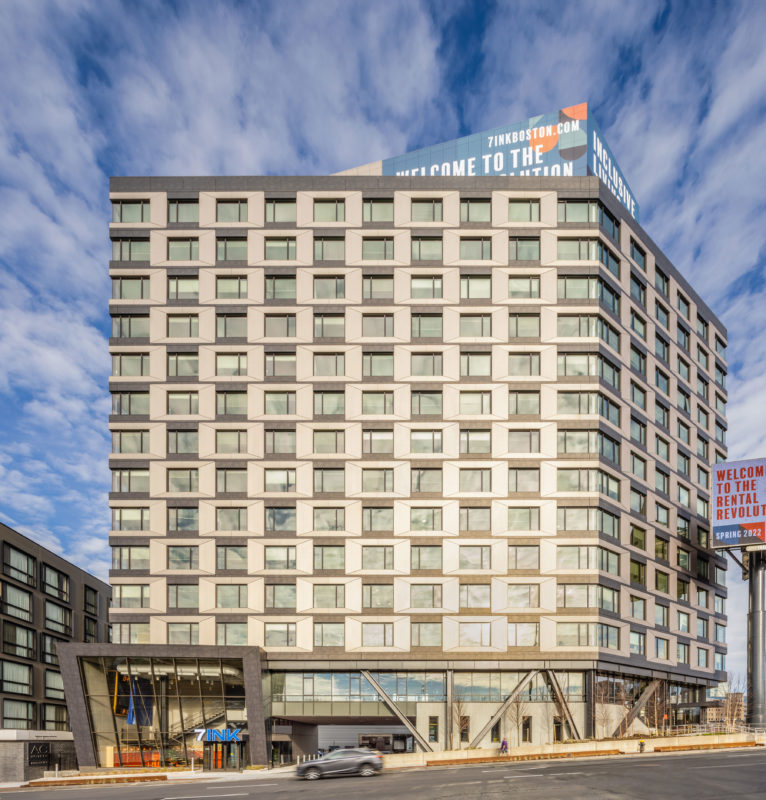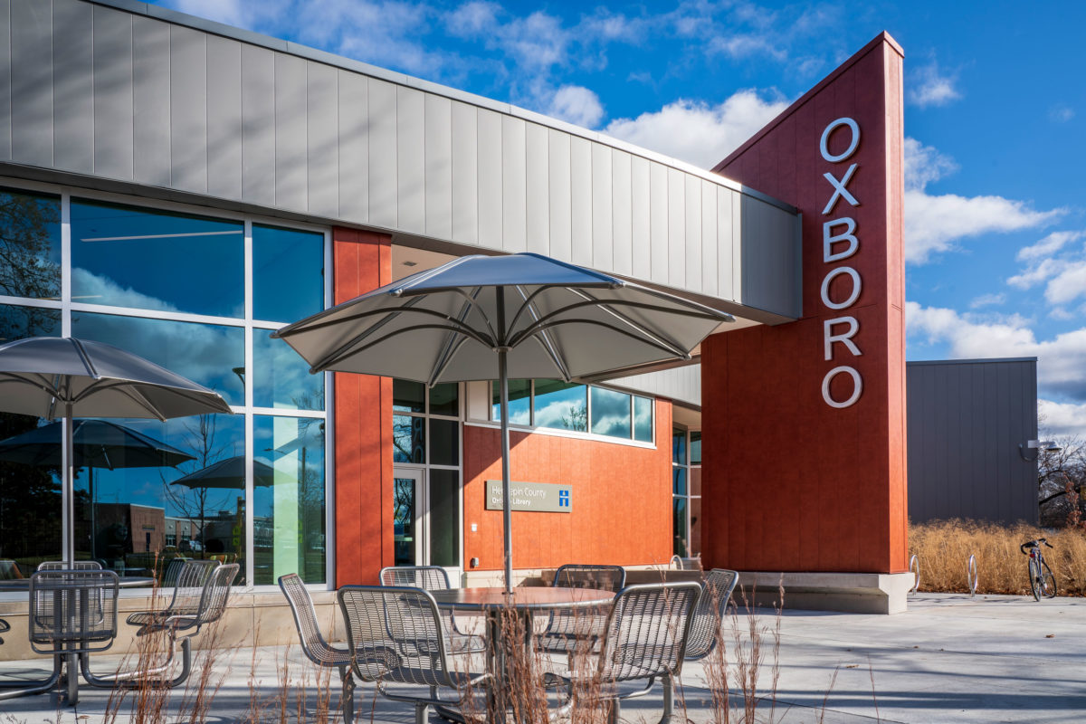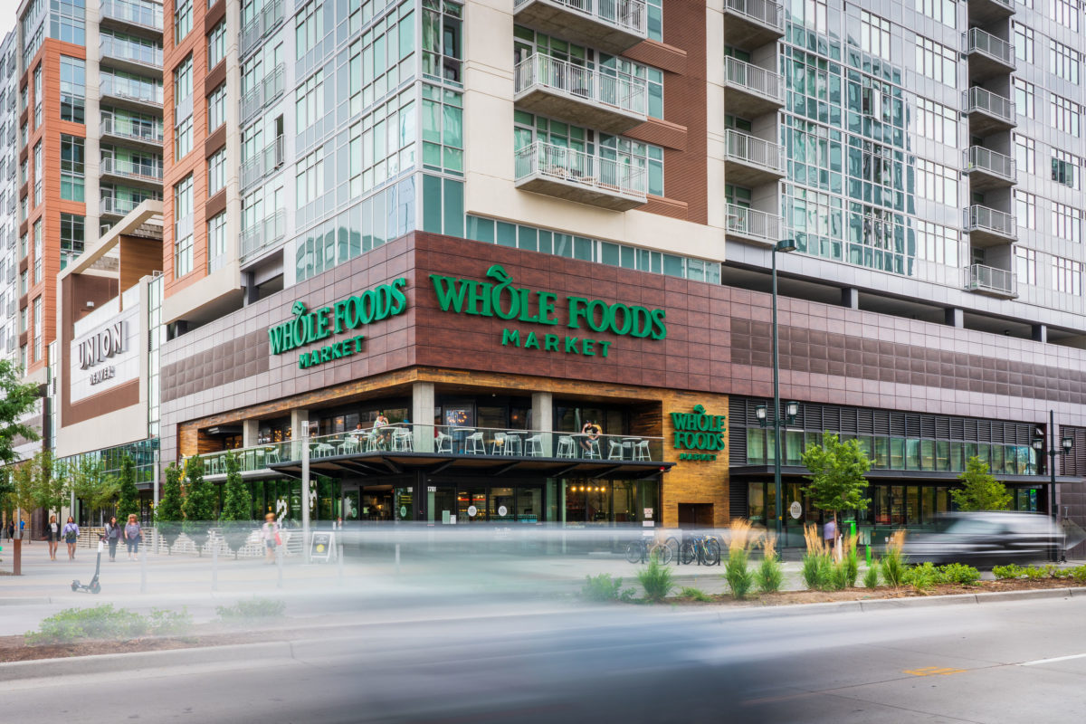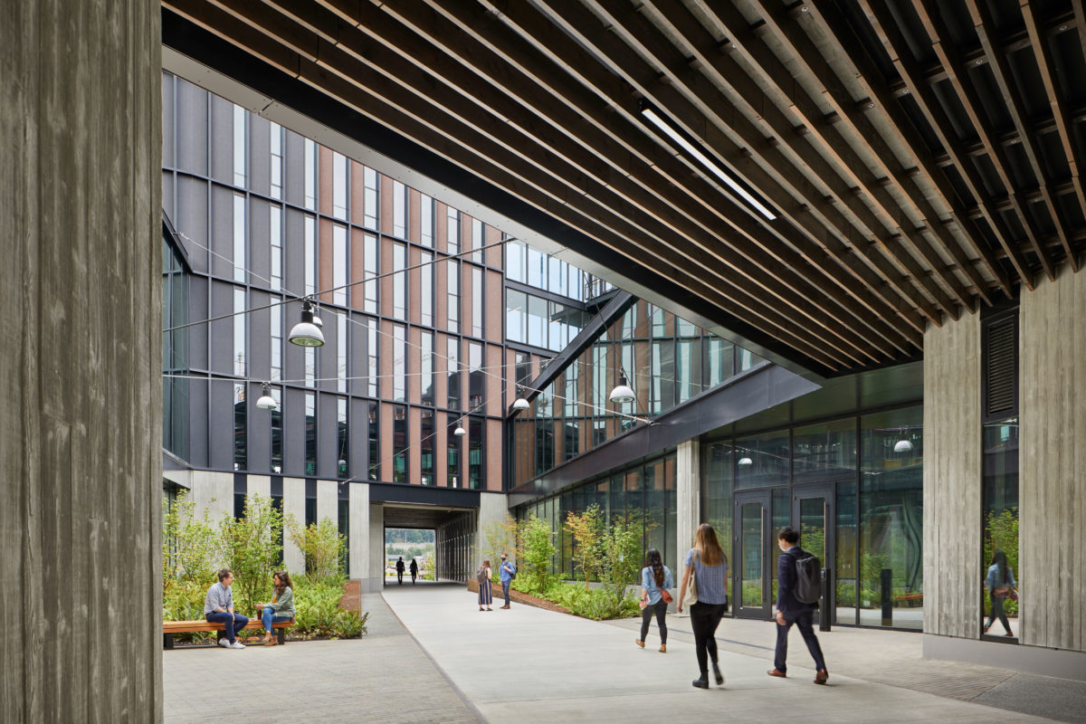The lobby at 55 Hudson Yards in New York is an award-winning LEED Gold project. Winner of the American Architecture Award (Chicago Athenaeum 2020) and the Merit Award for Architecture (AIA NY Design Awards 2020), the project utilizes a mixture of tactile materials. Warm wooden tones juxtapose the greys throughout the interior.
Award Winning Hudson Yards Lobby Features Mixture of Tactile Materials
Categories Architecture
