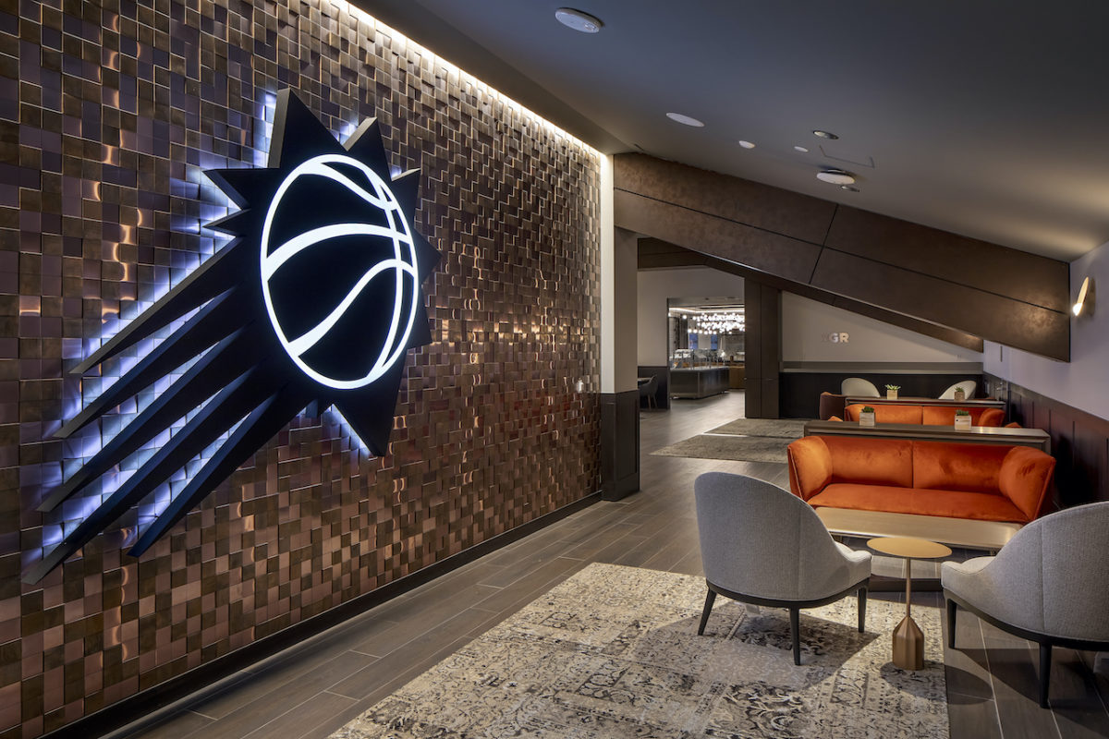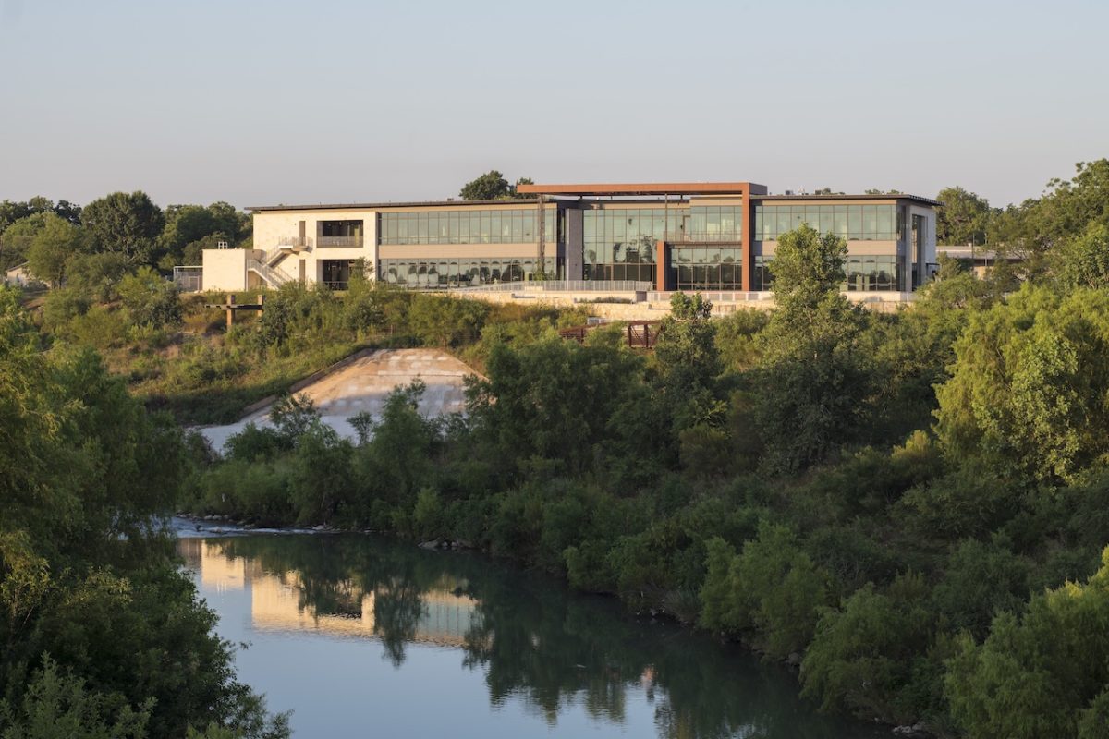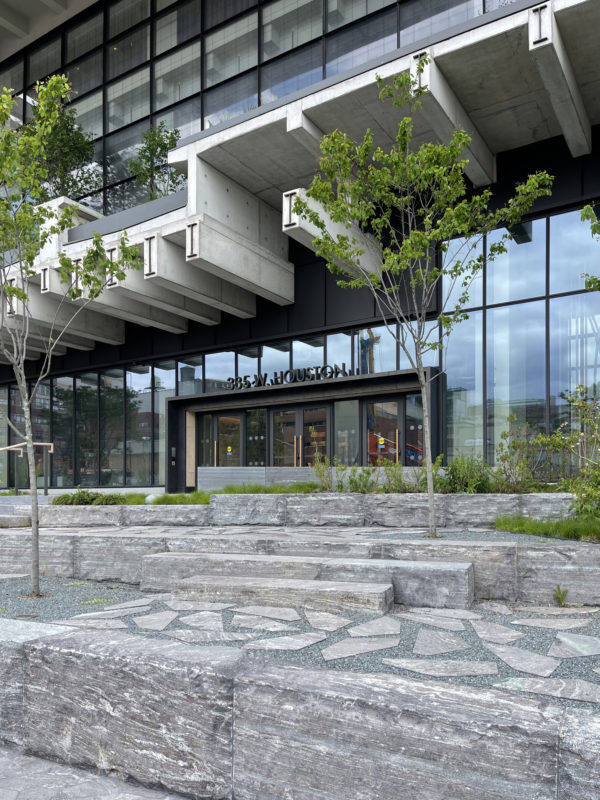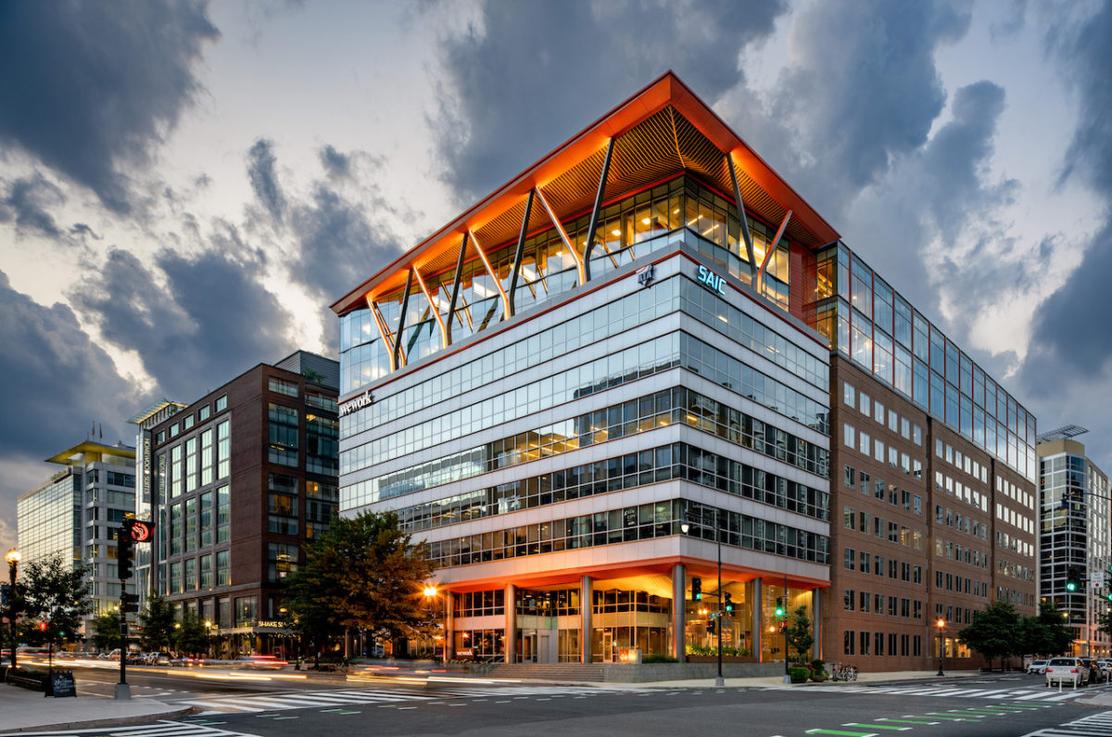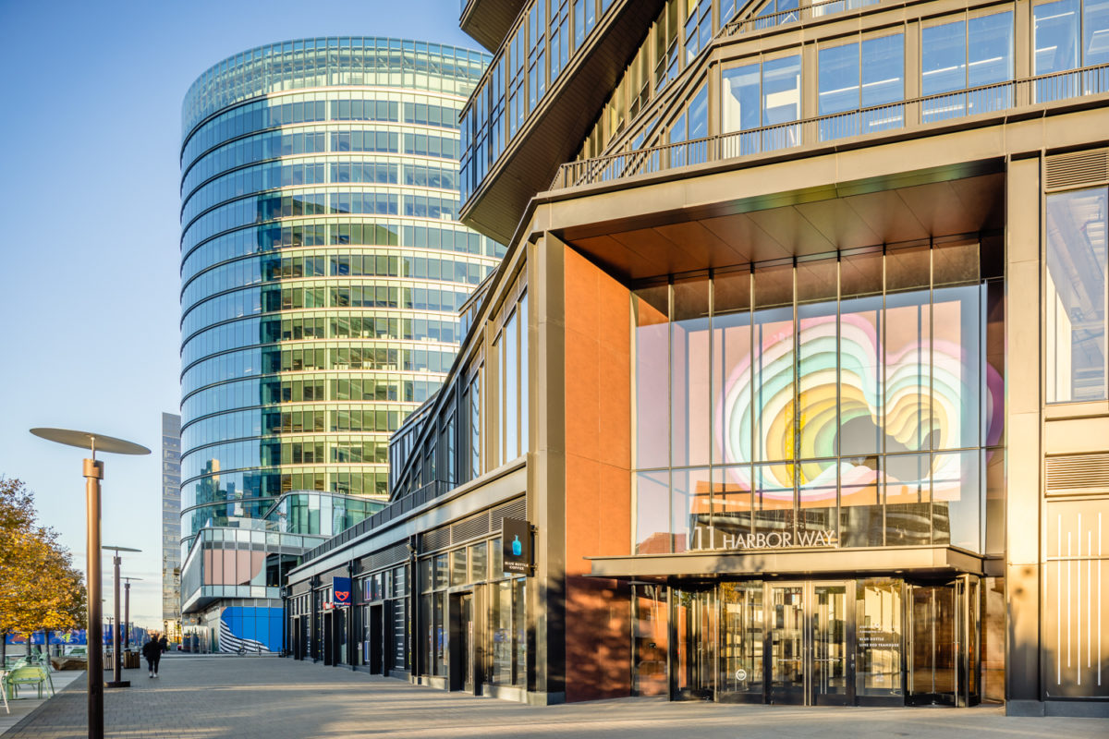The Footprint Center, known formerly as the Phoenix Suns Arena, underwent a massive interior renovation and expansion. The $230 million project, taken on by architects at HOK, was dubbed “Project 201: PHX Reimagined” by the NBA’s Phoenix Suns.
Footprint Center Makeover Boasts Luxurious, Industrial Looks With Lumiflon FEVE
Categories Architecture
The Footprint Center, known formerly as the Phoenix Suns Arena, underwent a massive interior renovation and expansion. The $230 million project, taken on by architects at HOK, was dubbed “Project 201: PHX Reimagined” by the NBA’s Phoenix Suns.
