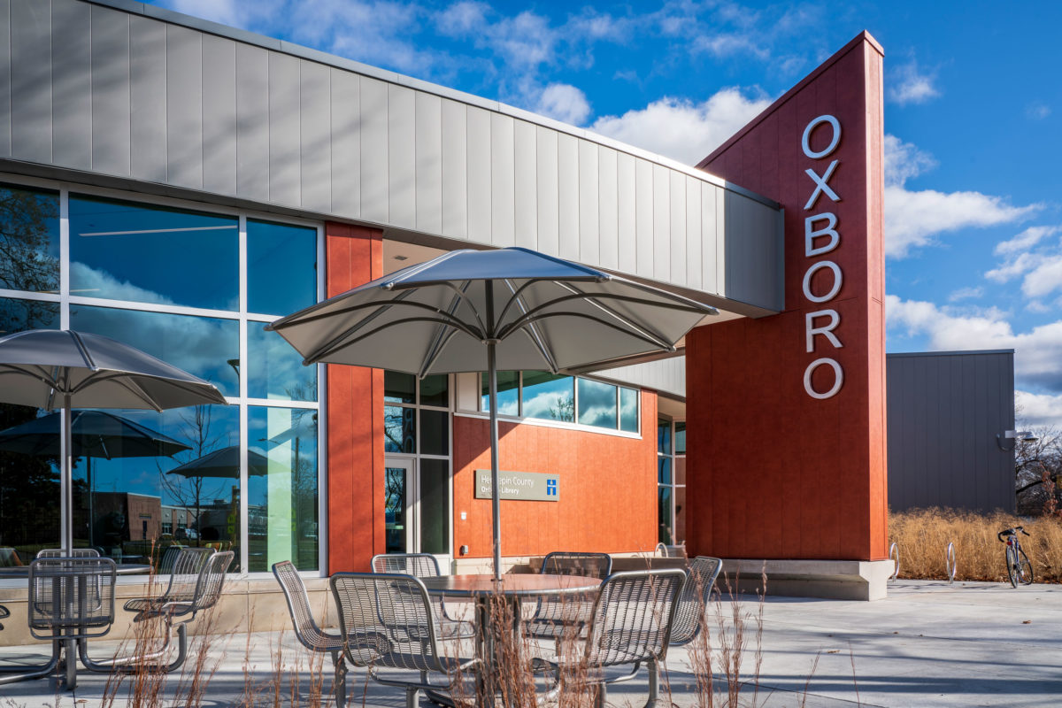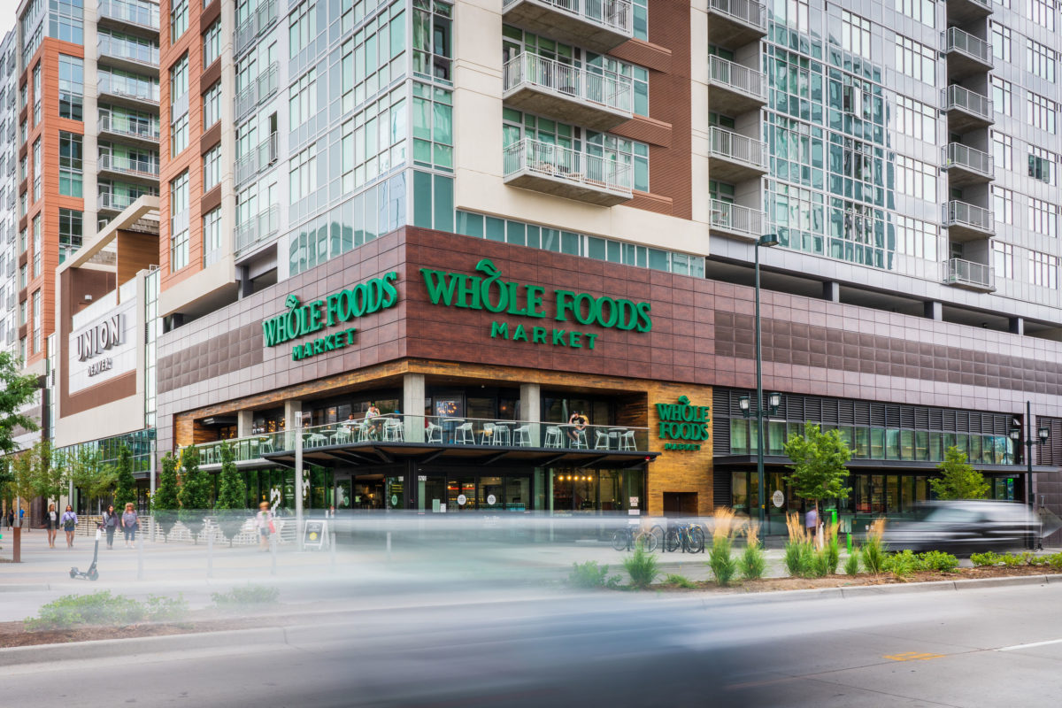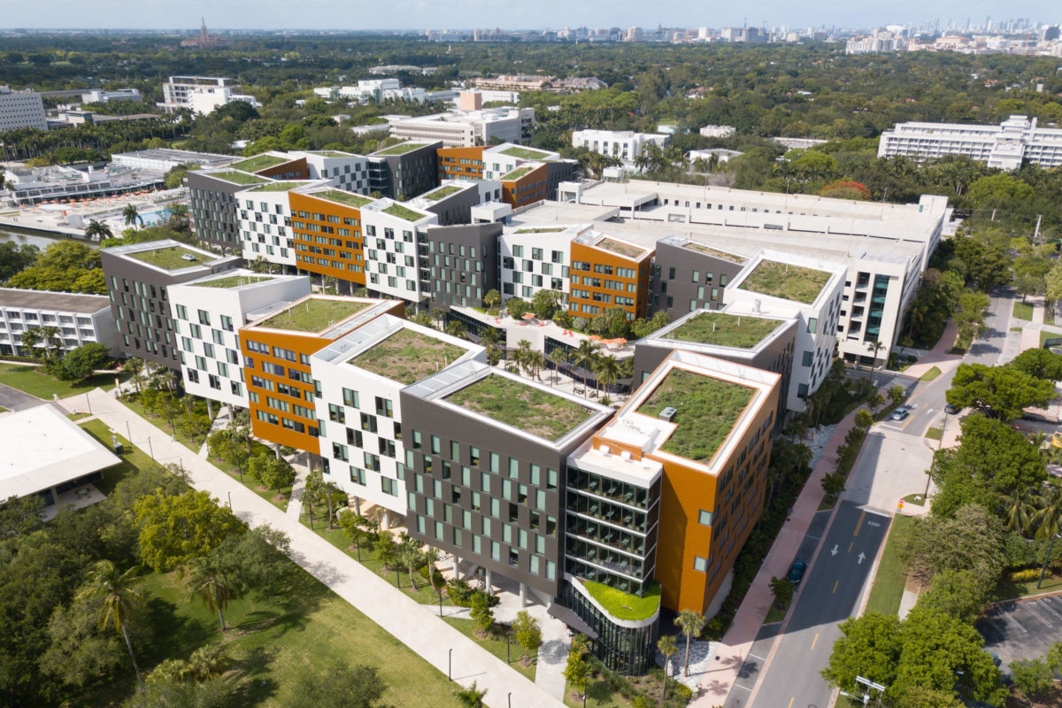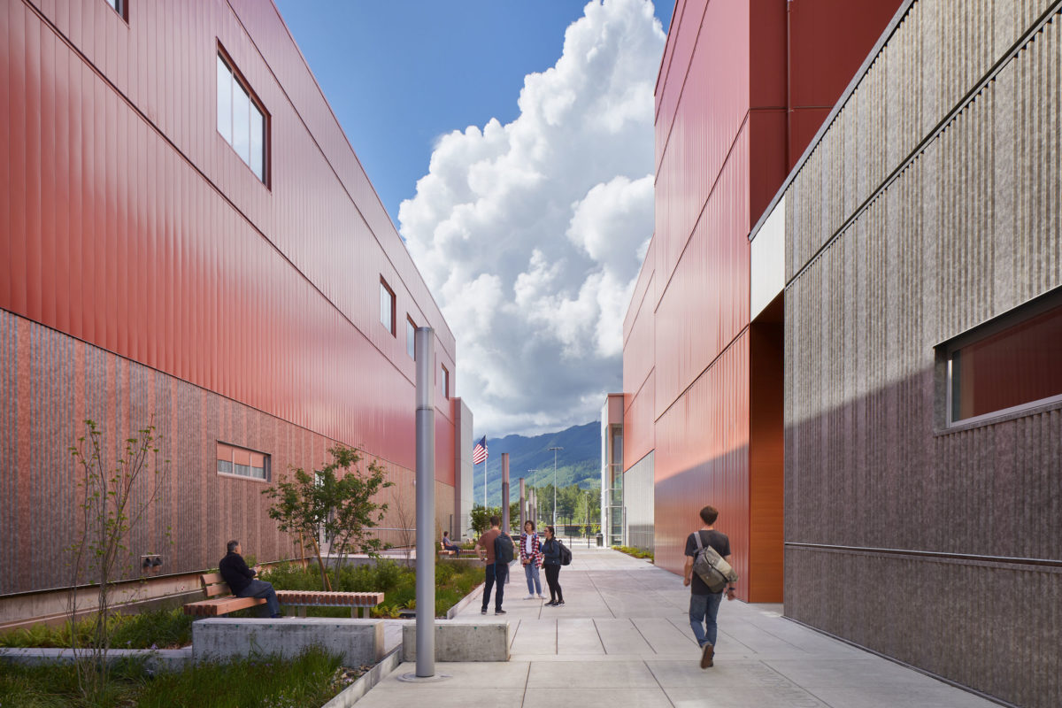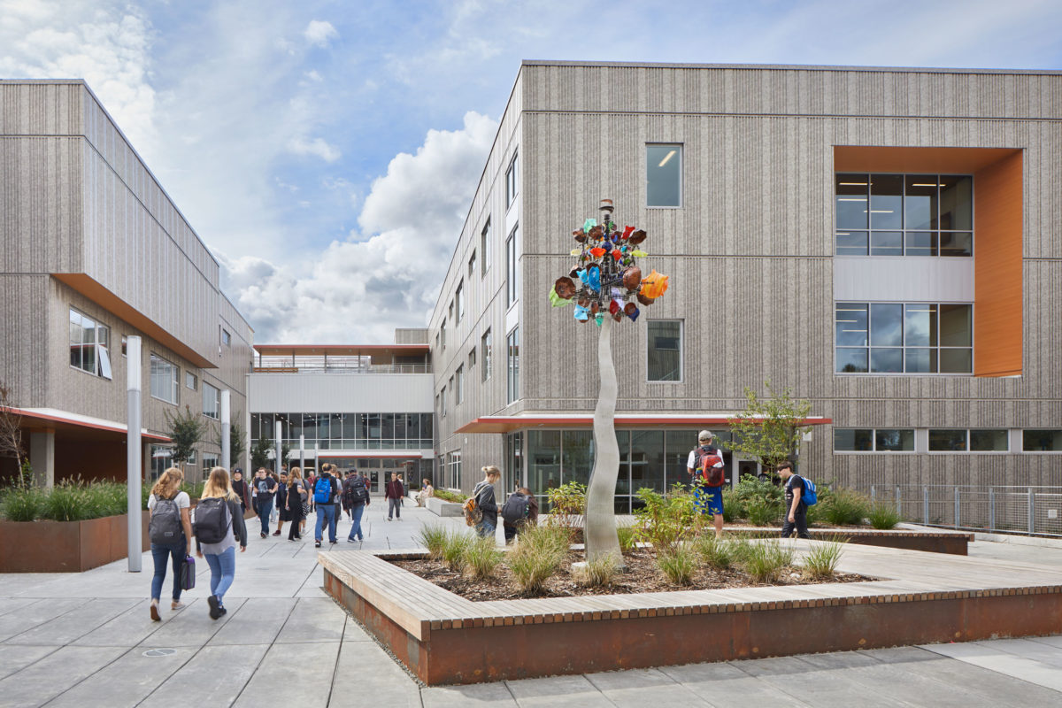The Oxboro Library is a single-story branch library in Bloomington, Minnesota, and the second free-standing library in the area. The library was recently renovated to adapt its 1970s brutalist façade to create a more modern design.
County Library Undergoes Massive Renovation To Create Contemporary Facility
Categories Architecture
