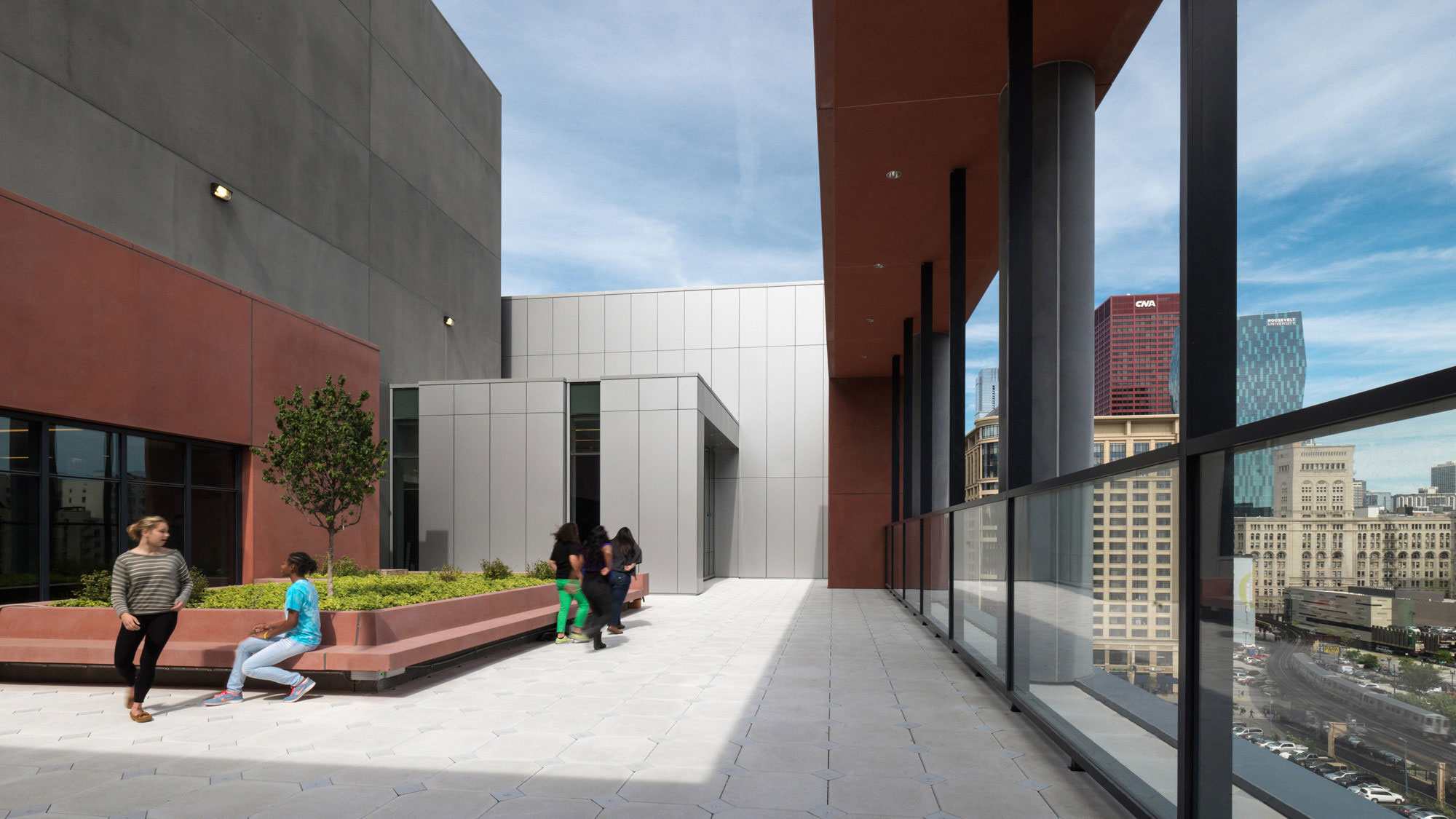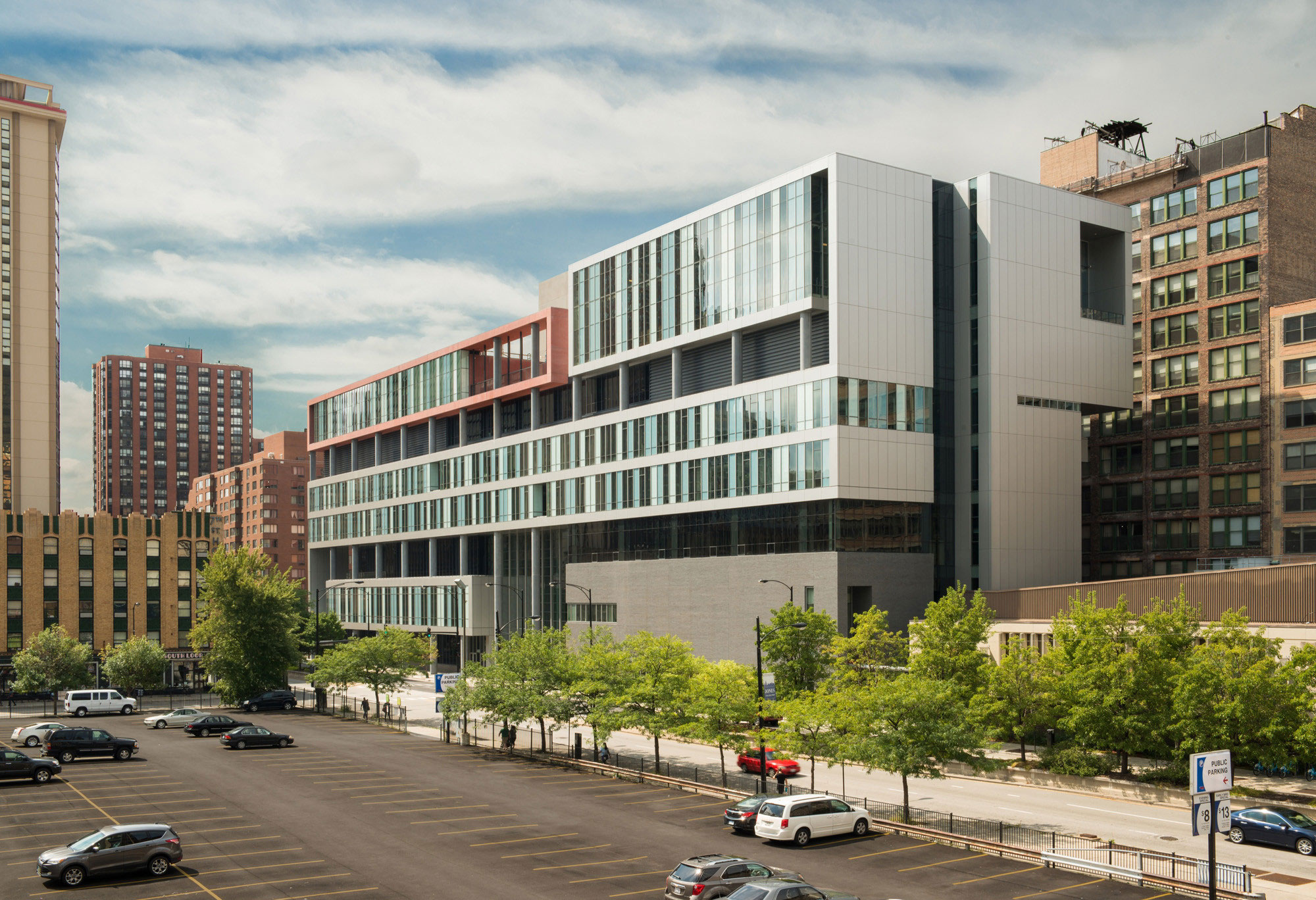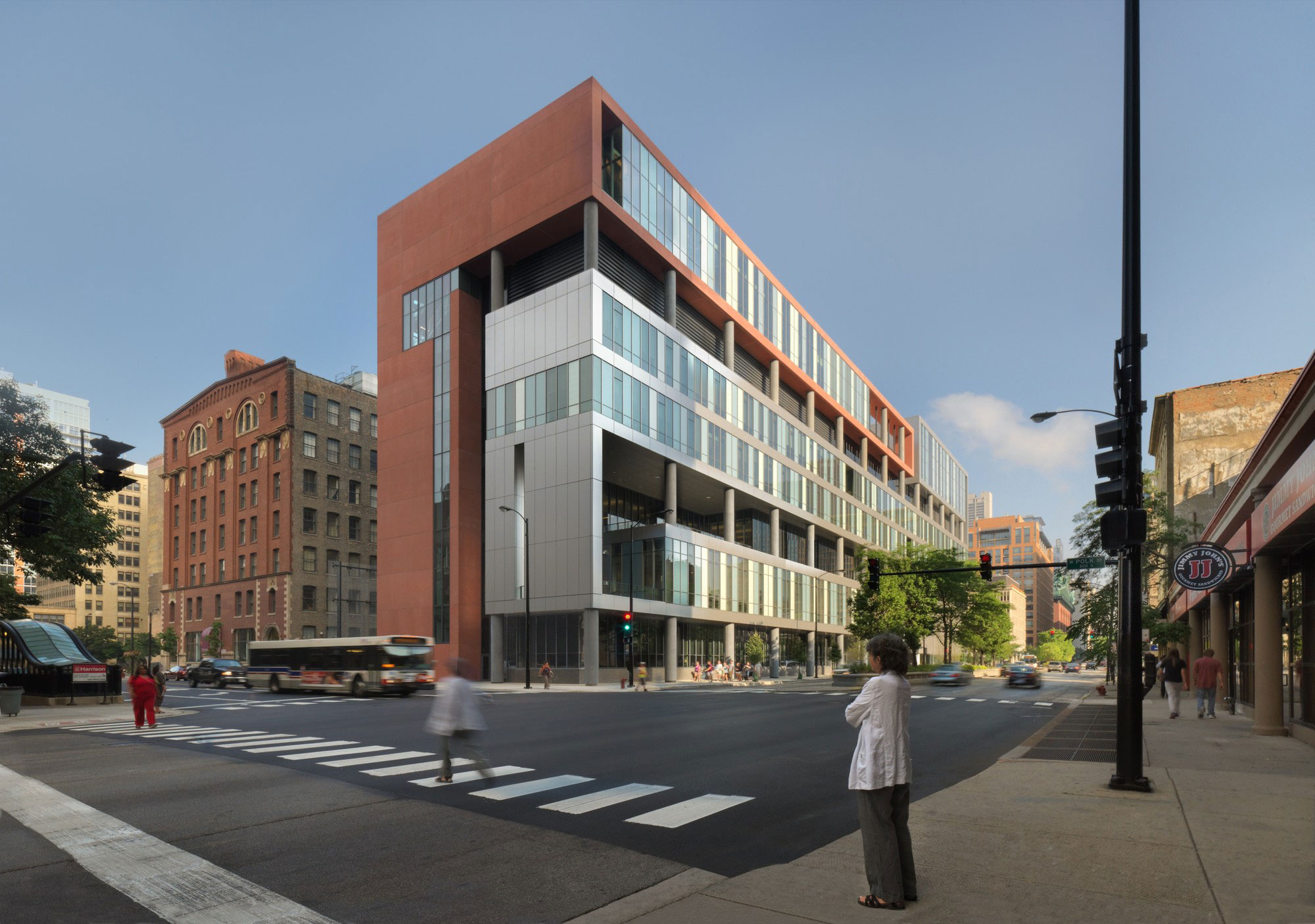The William Jones College Preparatory High School is a 278,000-square-foot facility serving over 1,000 students in grades 9-12. To combat the density of downtown Chicago, the building employs a vertical orientation over seven floors. Every element in the school’s design from the inside out was purposeful, taking advantage of natural light and serving as an essential addition to the local community.

© James Steinkamp, Steinkamp Photography
The interior is vast, with a three-story lobby and 500-seat auditorium used by both the school and the community after-hours. The architects at Perkins & Will in Chicago describe, “The school welcomes external partners into the building, and also utilizes the city’s local museums and institutions as a curriculum opportunity. This reinforces the concept of urban density by sharing space and amenities: a sustainable, space-saving solution.”
The architects also designed large stairways to not only encourage students and staff to take the stairs but to provide additional communicative spaces. Also intentional was the building’s footprint. As the architects further describe, “No additional land was needed. Outdoor terraces, core academic spaces, and even a pool stack vertically on seven stories. Students enjoy more collaboration space than before and less time walking from class to class because space is flexible and efficiently planned. These concepts have influenced urban schools in several other cities, too.”

© James Steinkamp, Steinkamp Photography
In addition to the building’s glass and brick-colored façade, the facility utilizes ALPOLIC® panels in a custom “silversmith” mica finish. The representatives at ALPOLIC describe, “[The panels] meet massive precast concrete panels in a color that emulates the red-brick construction of the buildings nearby, constructed in the late 19th and early 20th centuries. The varied forms and materials bring a new vibrancy to State Street while paying homage to the area’s rich architectural history.”
The ALPOLIC® panels are enriched with Lumiflon FEVE resin technology. Metal cladding coated with Lumiflon fluoropolymer technology achieves many benefits including longer life cycles, reduced costs, higher gloss ranges, and outstanding weatherability.
Photography © James Steinkamp, Steinkamp Photography via ArchDaily

Categories Architecture