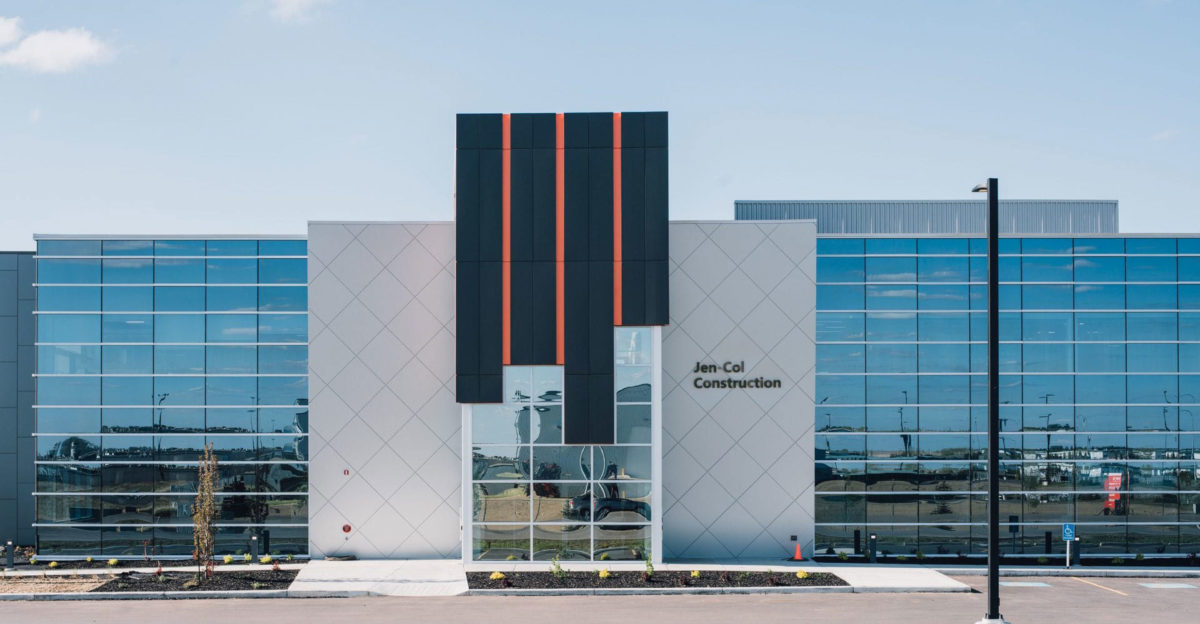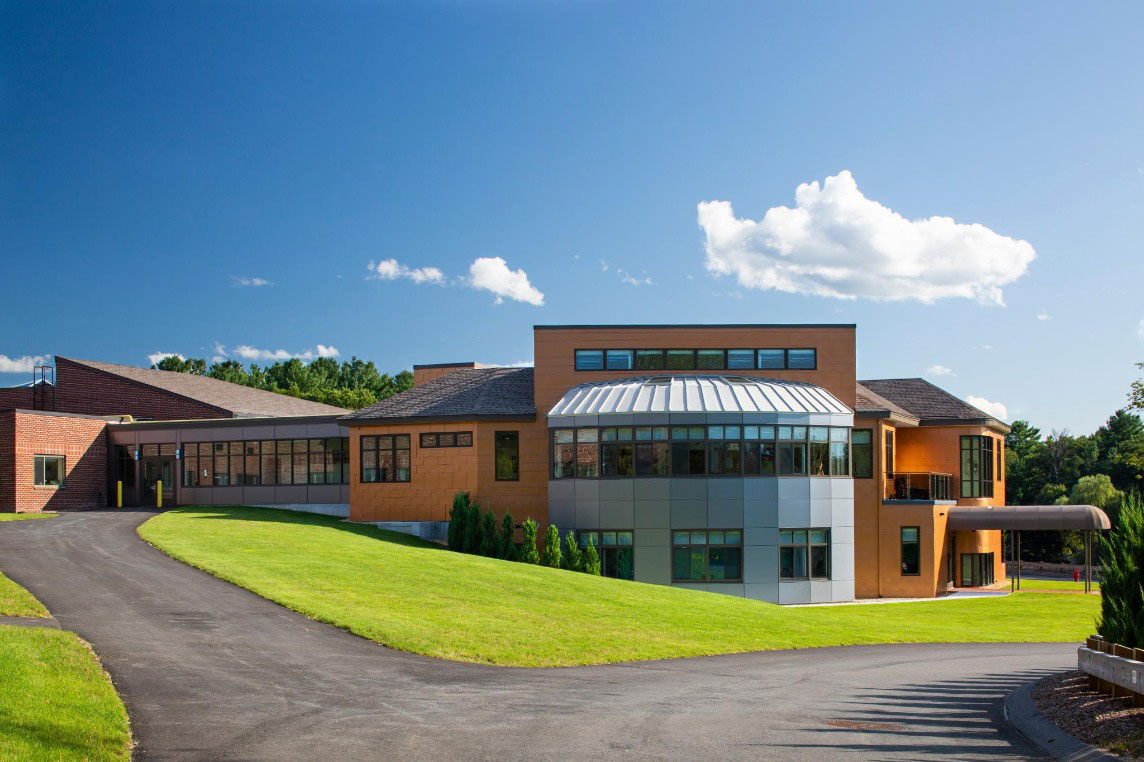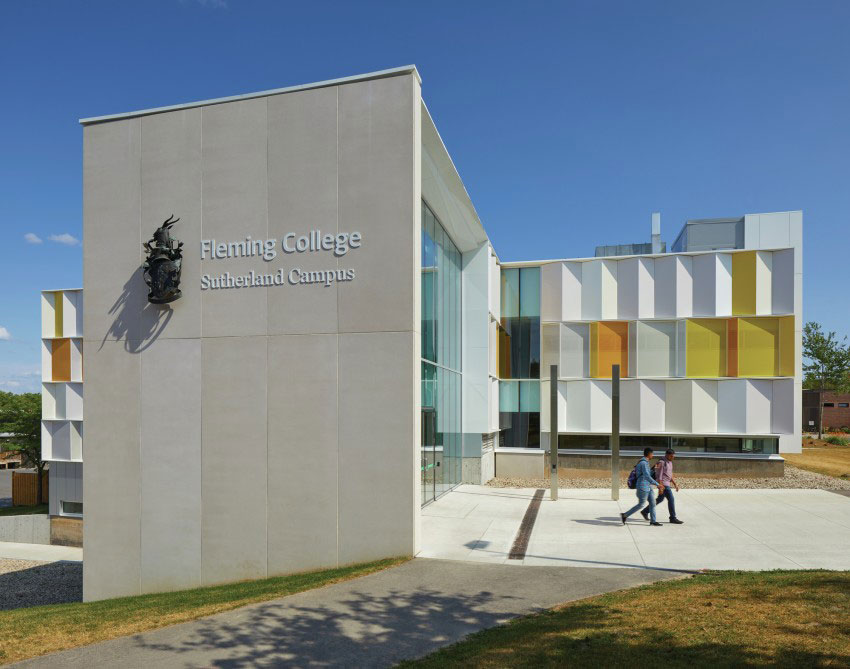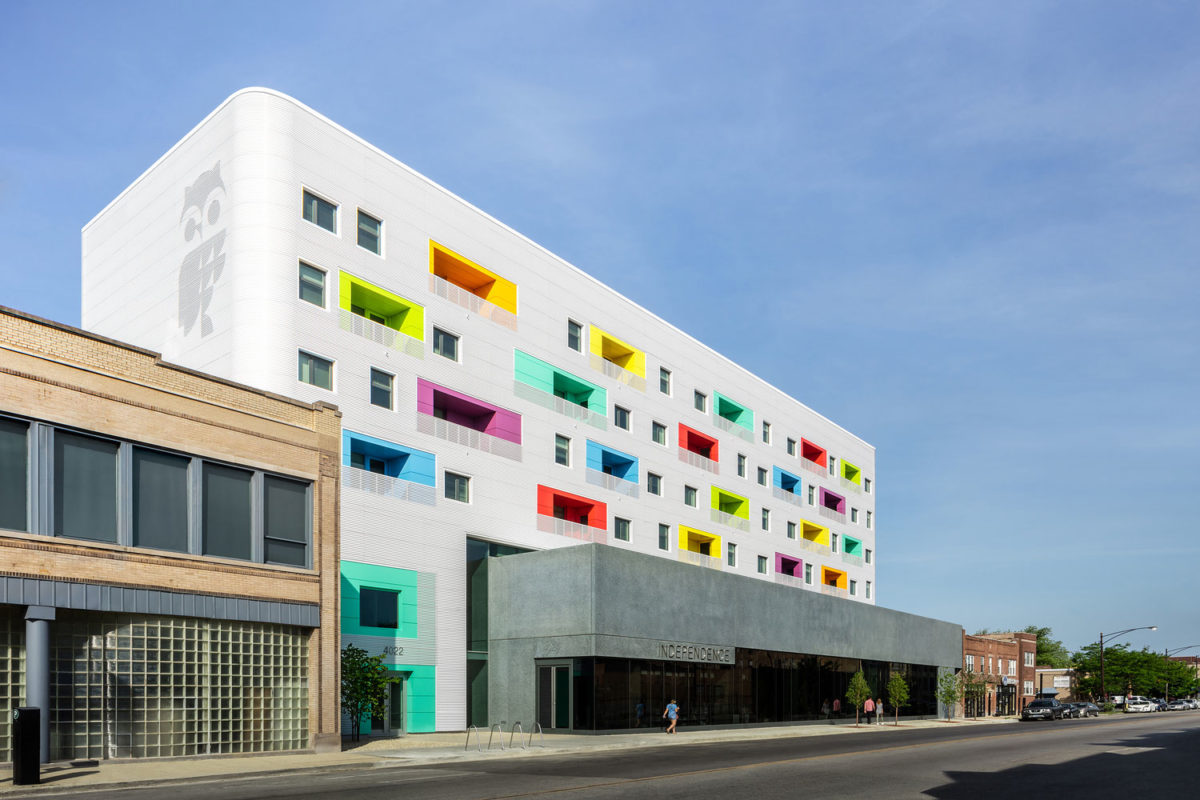ONPA Architects designed the new building for Jen-Col Construction Corporate Office in Acheson, Alberta. IMARK Metal, the project’s fabricators, describe, “The customer had a vision of a unique and striking building which IMARK was able to help them achieve through early involvement in the project.”
Team Designs Stunning Multi-Material Façade For Construction Company’s Corporate Office
Categories Architecture




