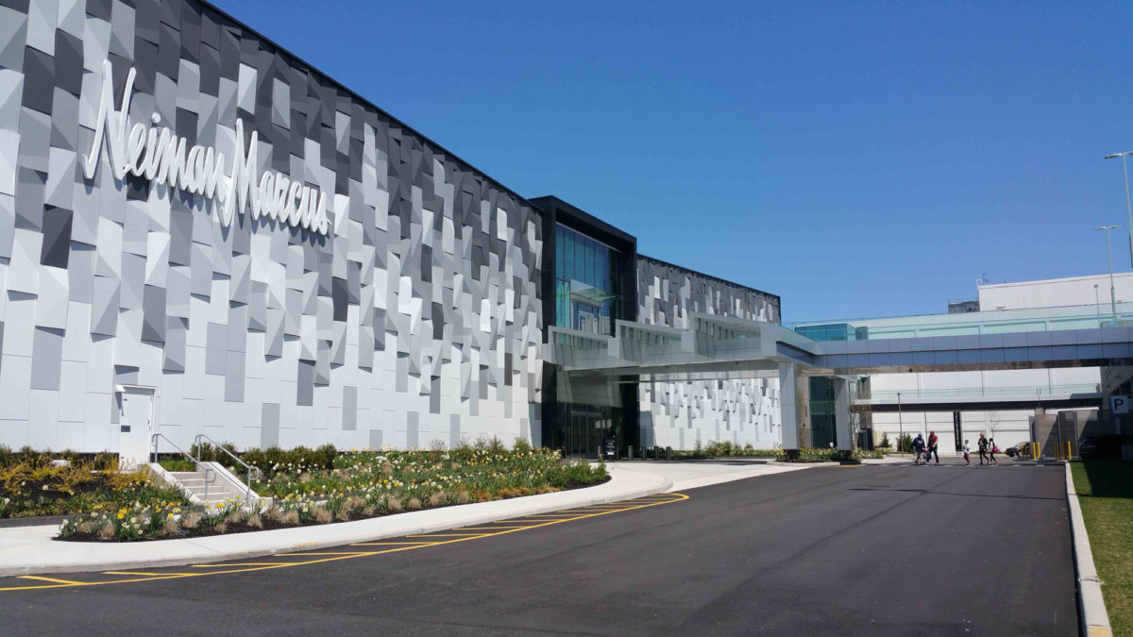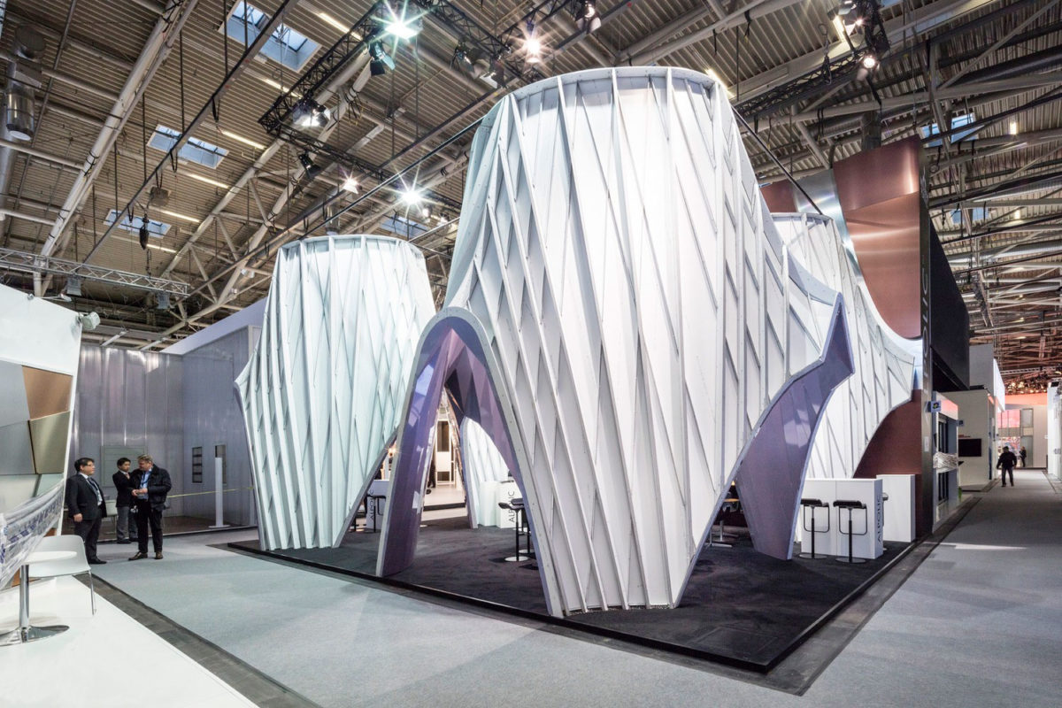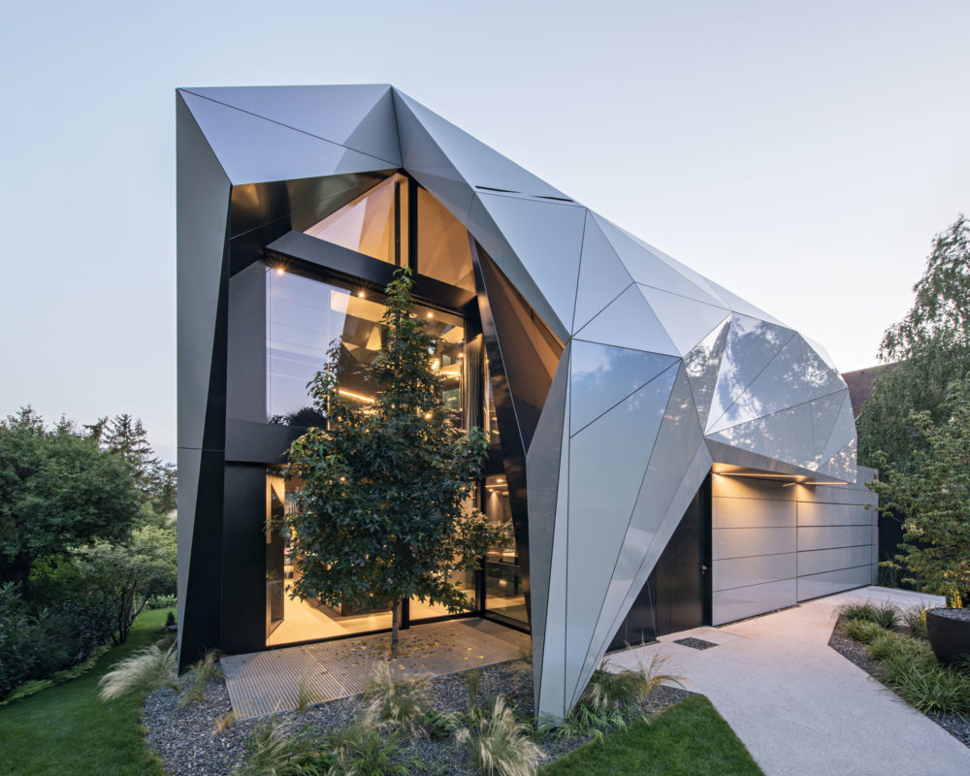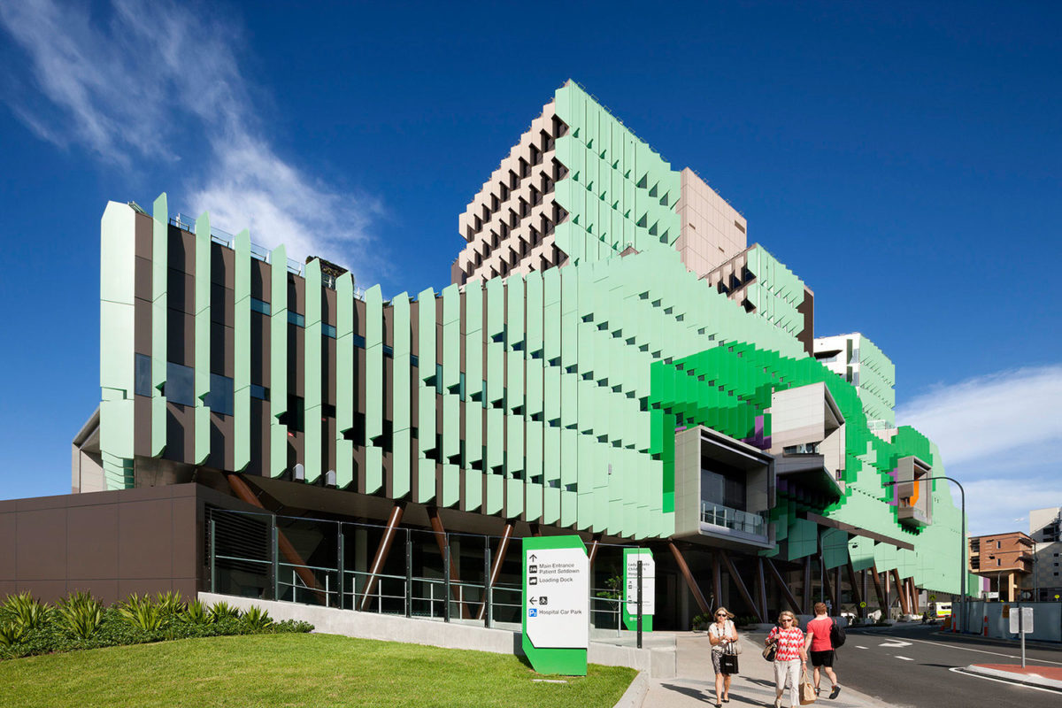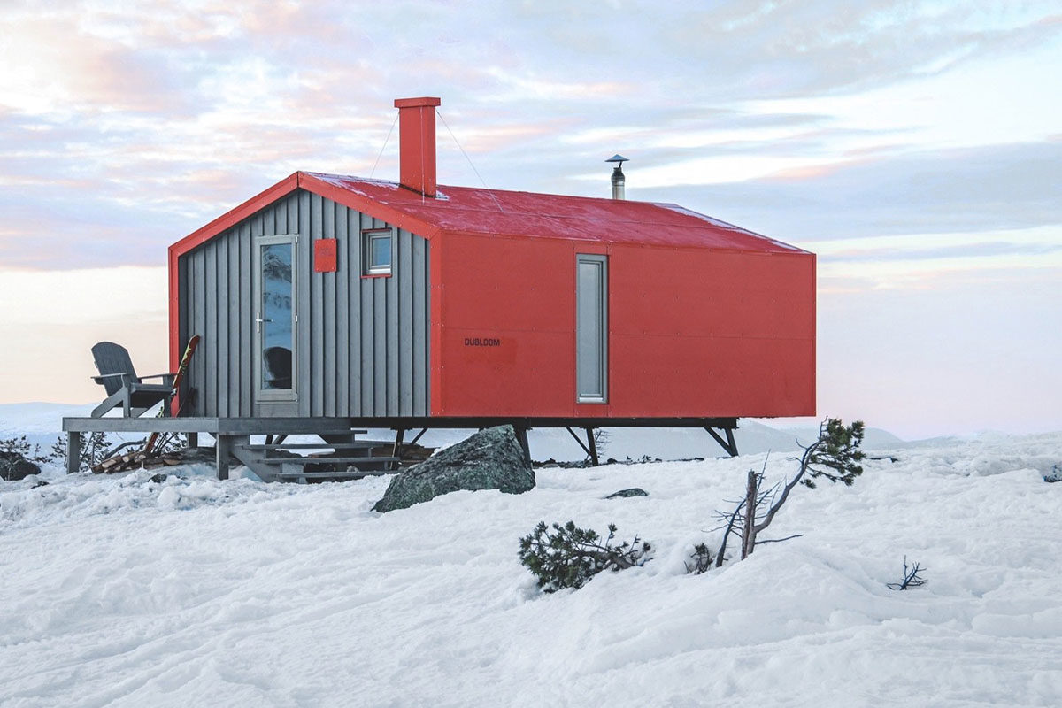Renowned specialty store Neiman Marcus is known for their contemporary retail designs. One of their more iconic outlets is the storefront at the Roosevelt Field Mall in Garden City, New York. The exterior features a captivating three-dimensional façade in a variety of neutral colors. Designed by Elkus Manfredi Architects, the exterior utilizes 2,300 ALPOLIC FR metal composite panels.
Neiman Marcus Store Wows With Stunning Three-Dimensional Design Enriched With Lumiflon Coating System
Categories Architecture
