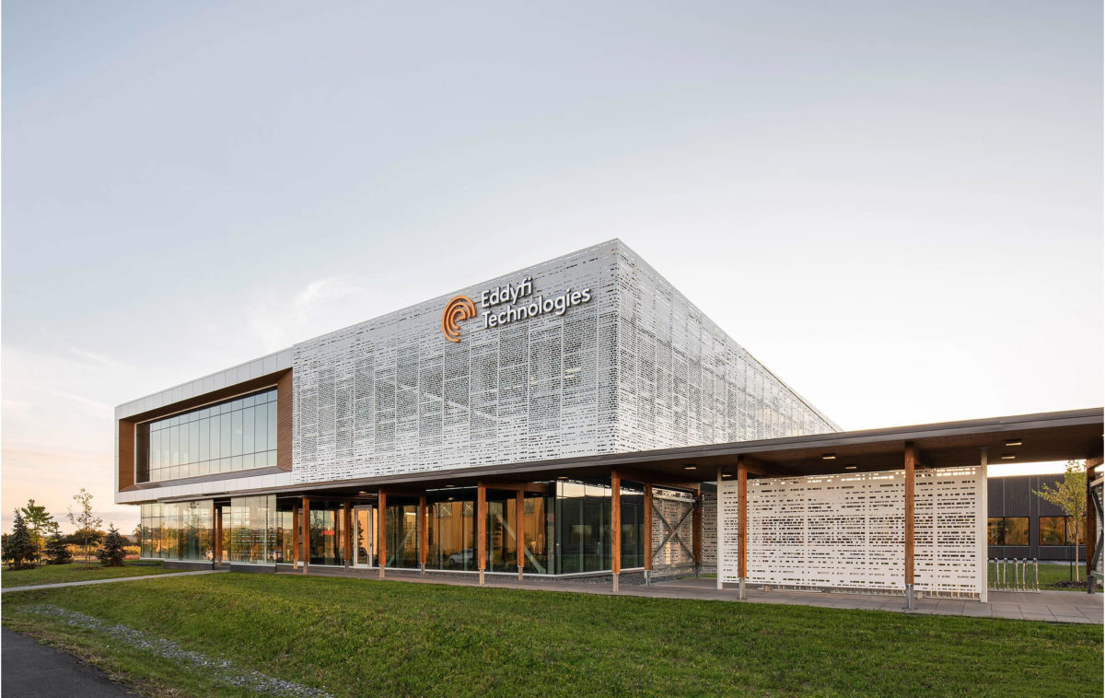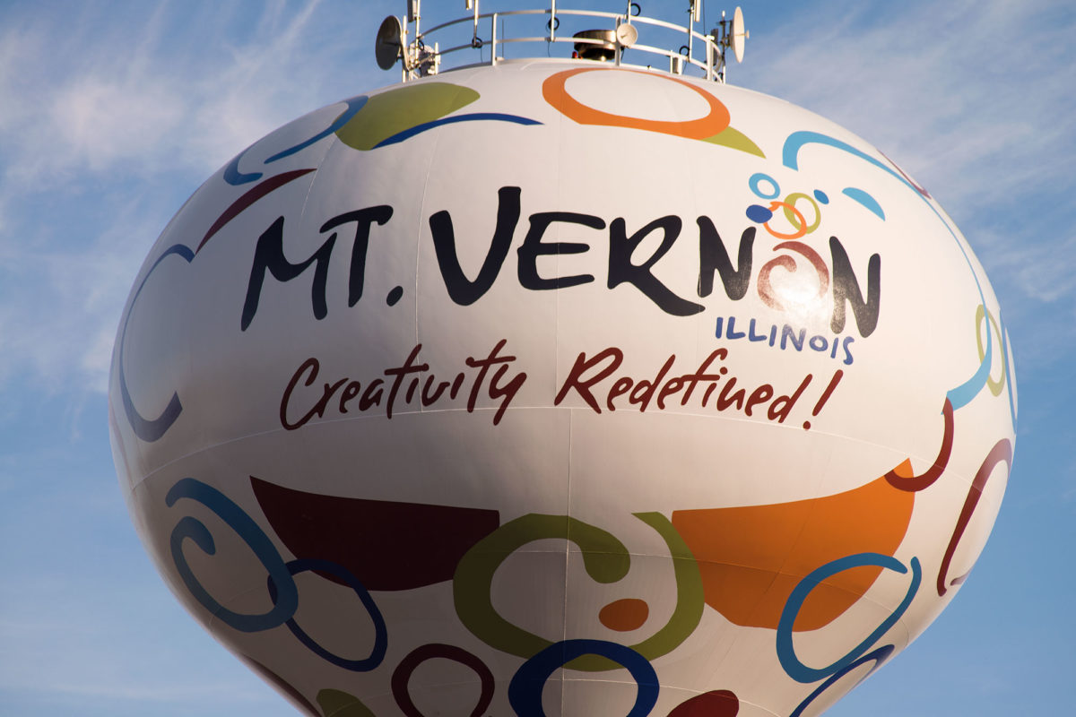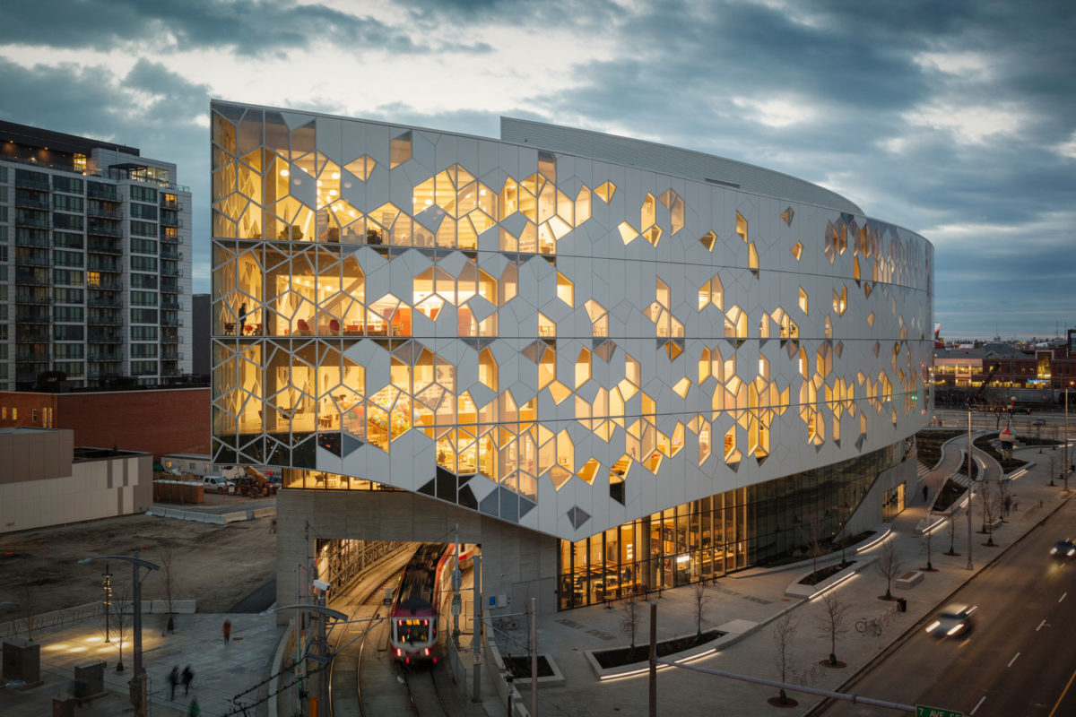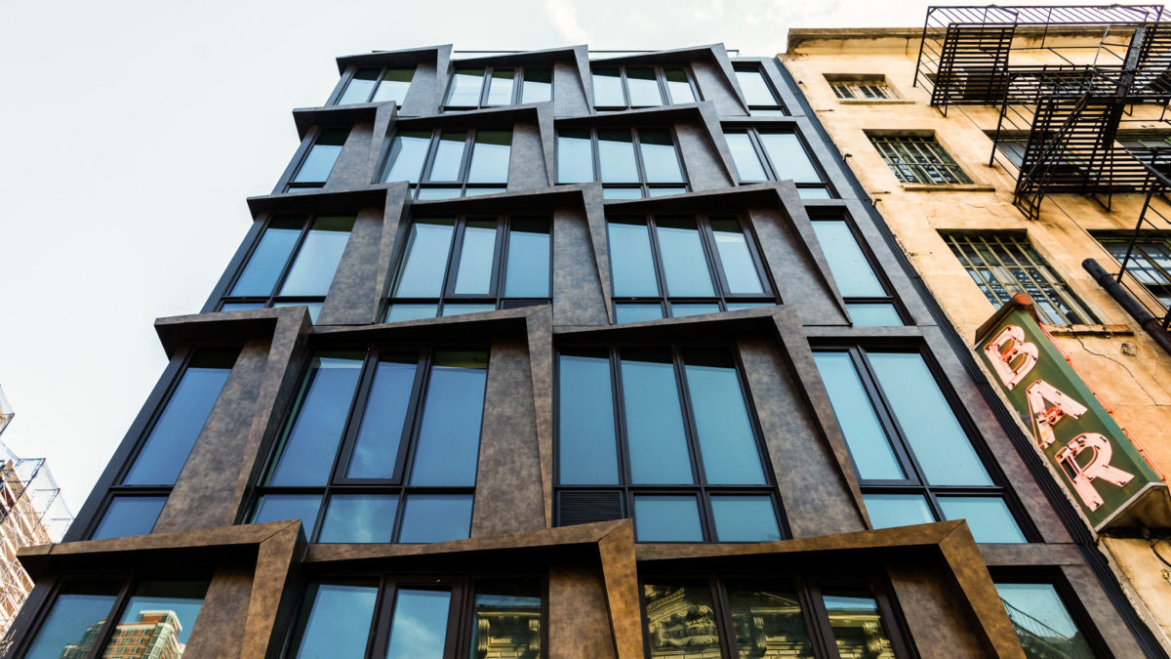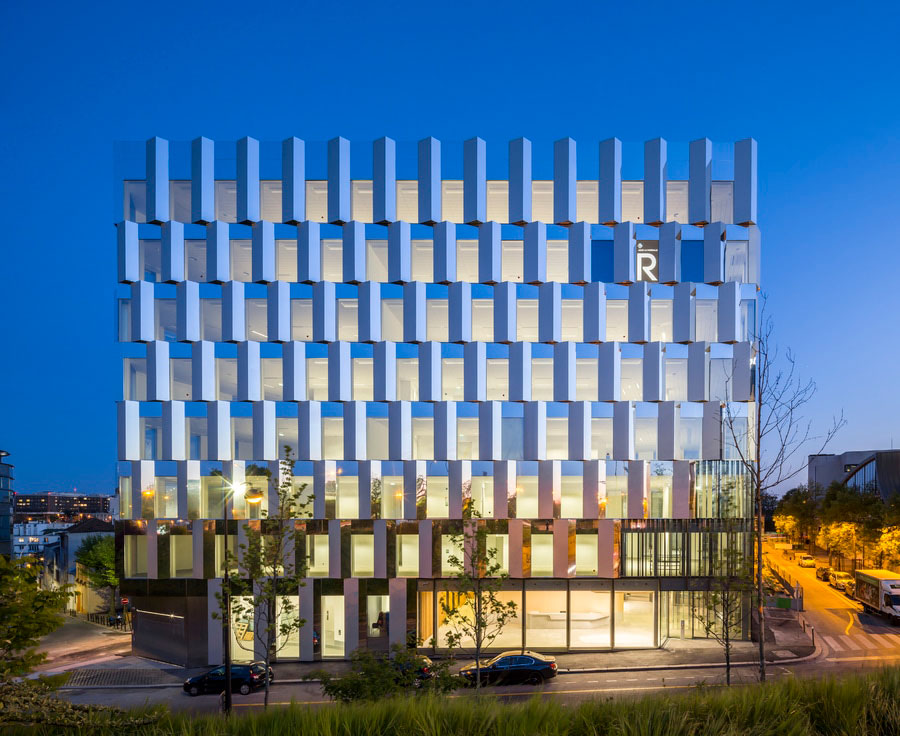The Eddyfi Technologies World Headquarters in Quebec Canada is seeking LEED certification. The project features locally sourced timber, triple glazed windows and a perforated metal wall panel exterior. The perforated wall panels provide the façade with daylighting, to shield the second story from excessive natural light exposure. Coarchitecture, with coatings applicator Anacolor, provided the building’s coatings solution.
Technologies Headquarters Features Stunning Perforated Exterior Enriched With Coraflon Fluoropolymer Coating
Categories Architecture
