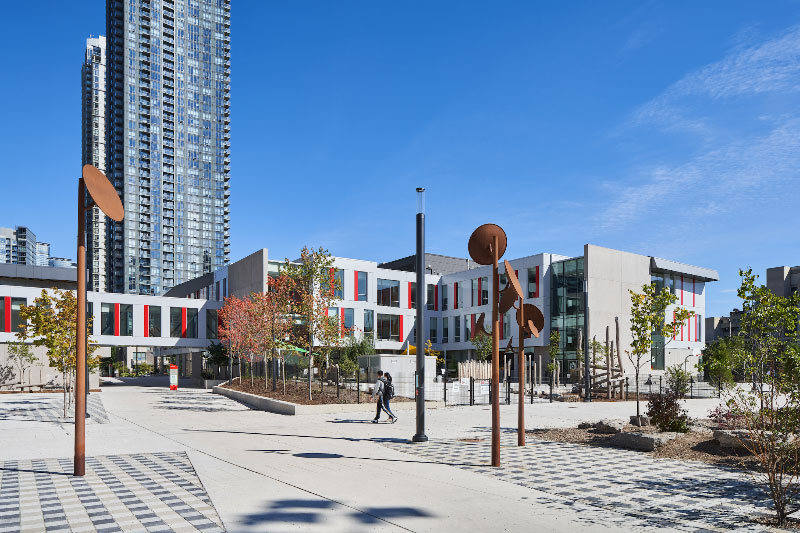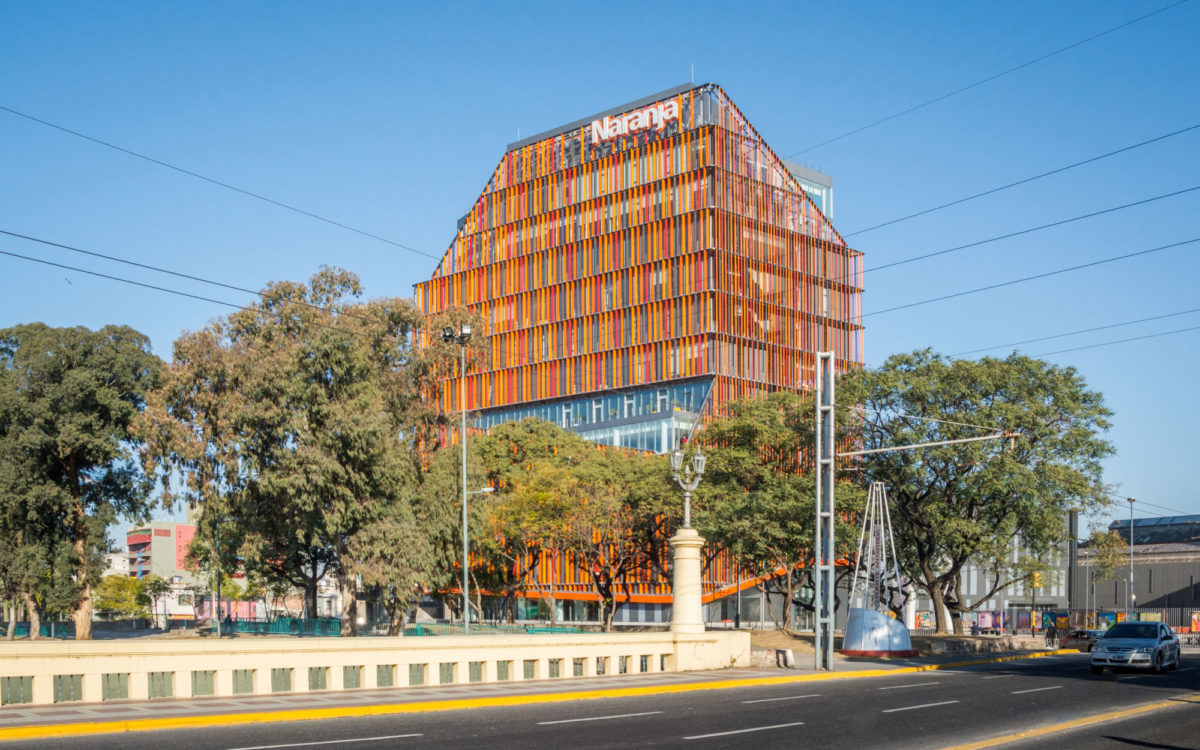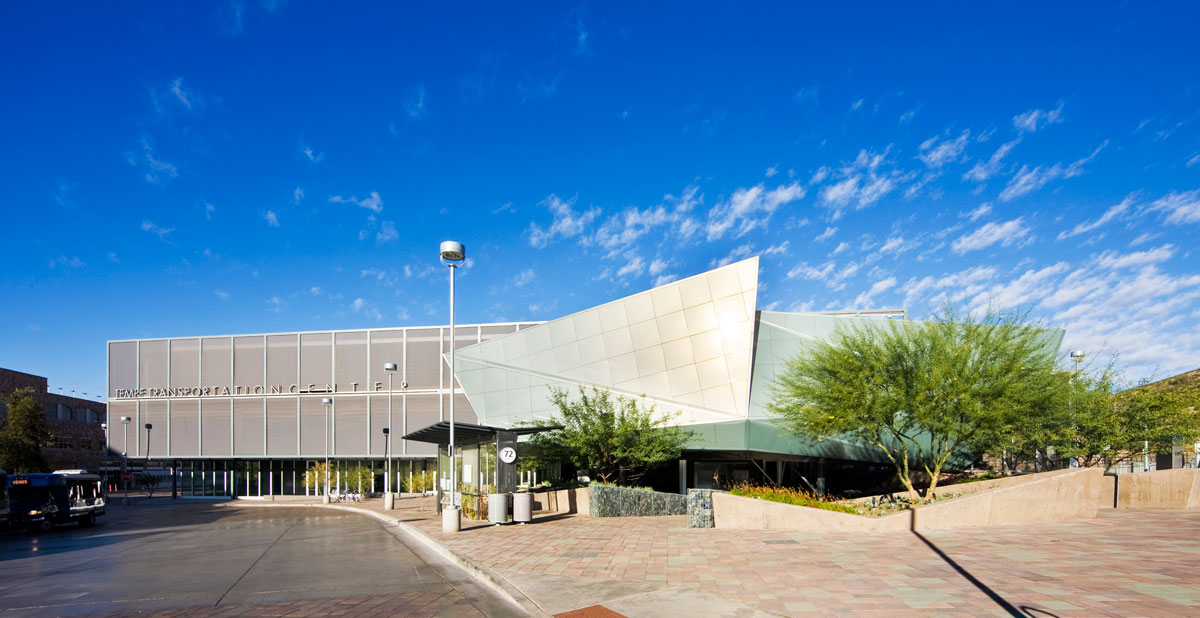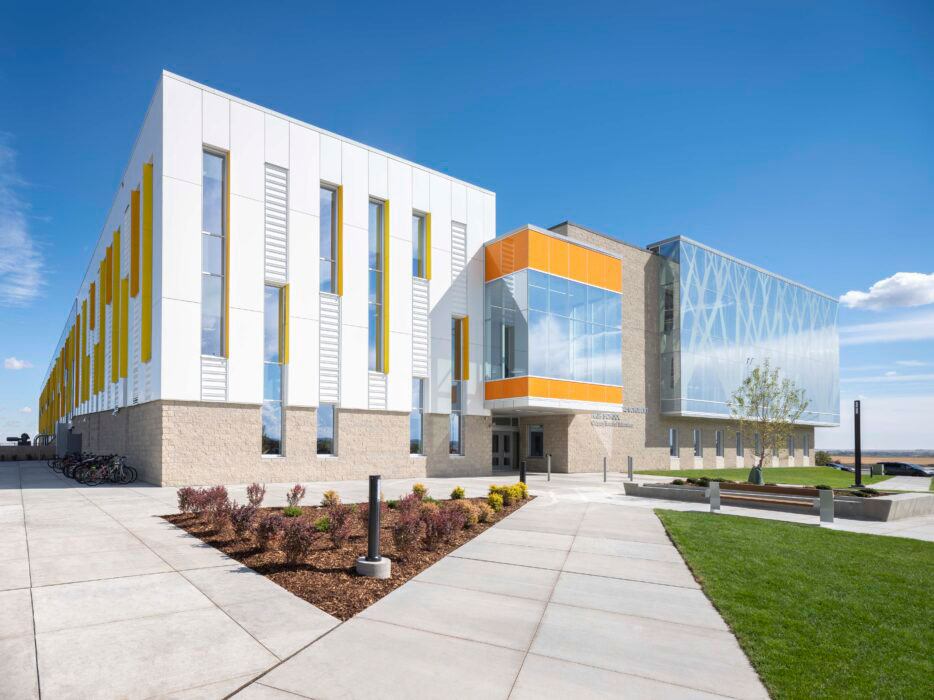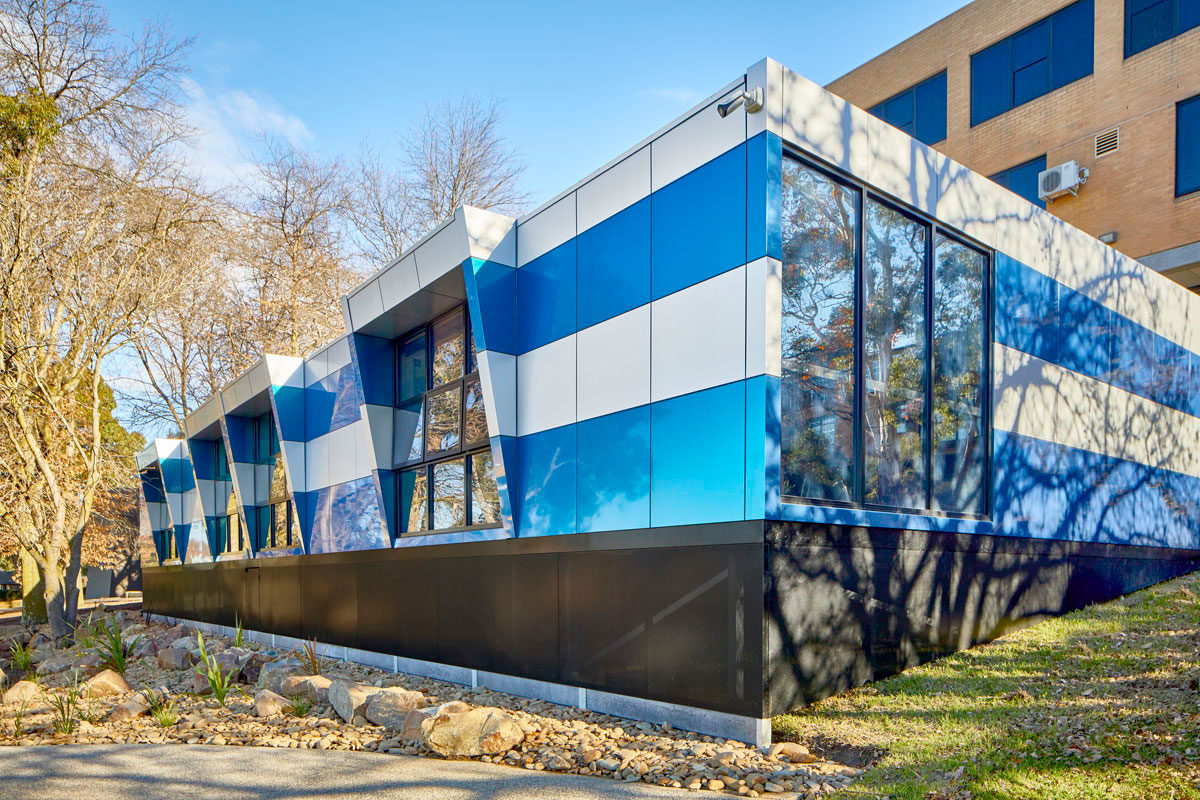The Canoe Landing Campus in Toronto, Ontario, Canada is a contemporary urban facility that houses a community center, private and Catholic elementary schools, and a childcare center. Filling a void in the area, the center provides a vital community space in a booming downtown area. Standing in stark contrast to the surrounding urban buildings, the center boasts a highly sustainable and resilient façade.
Canadian Community Center Boasts Highly Sustainable And Resilient Façade
Categories Architecture
