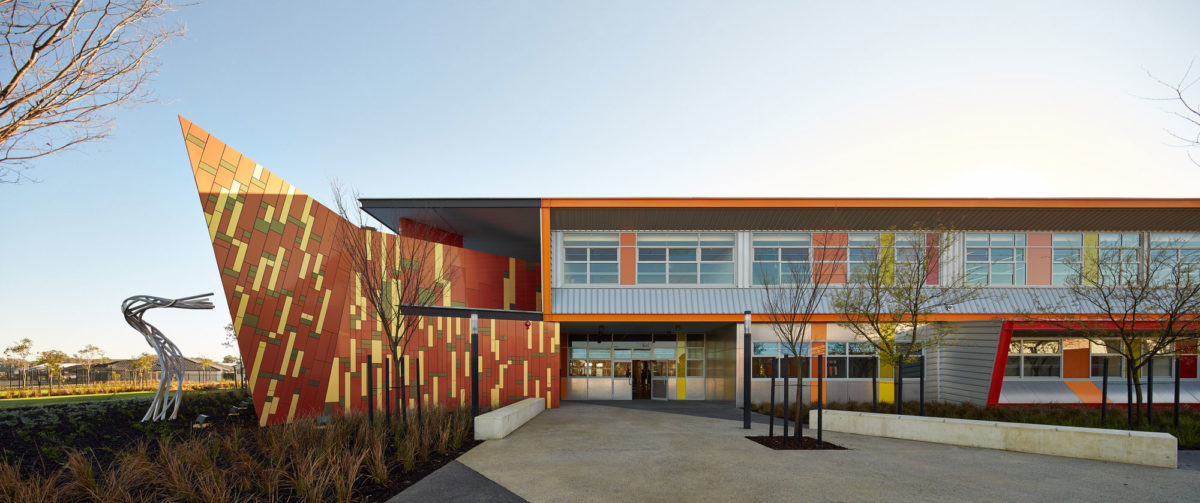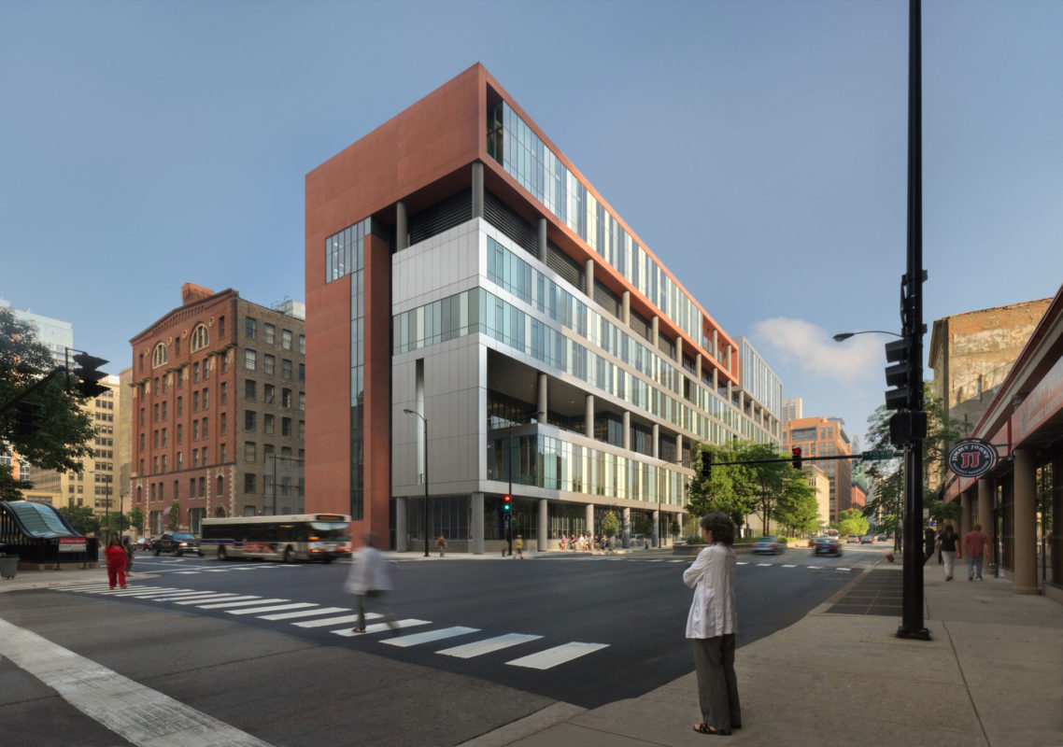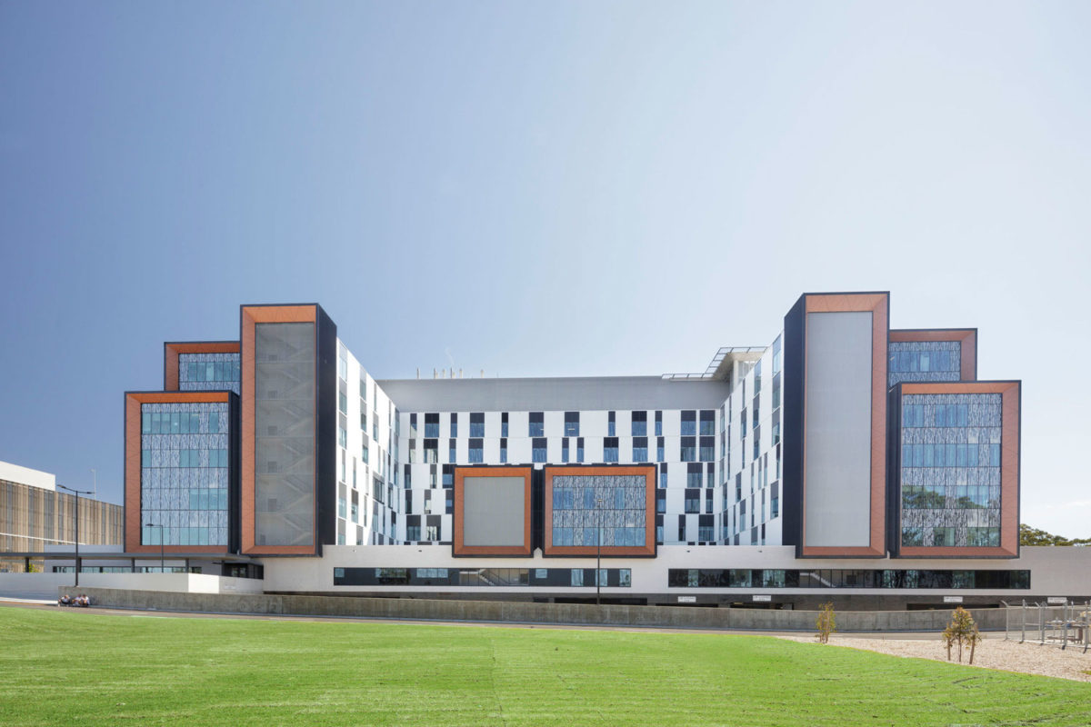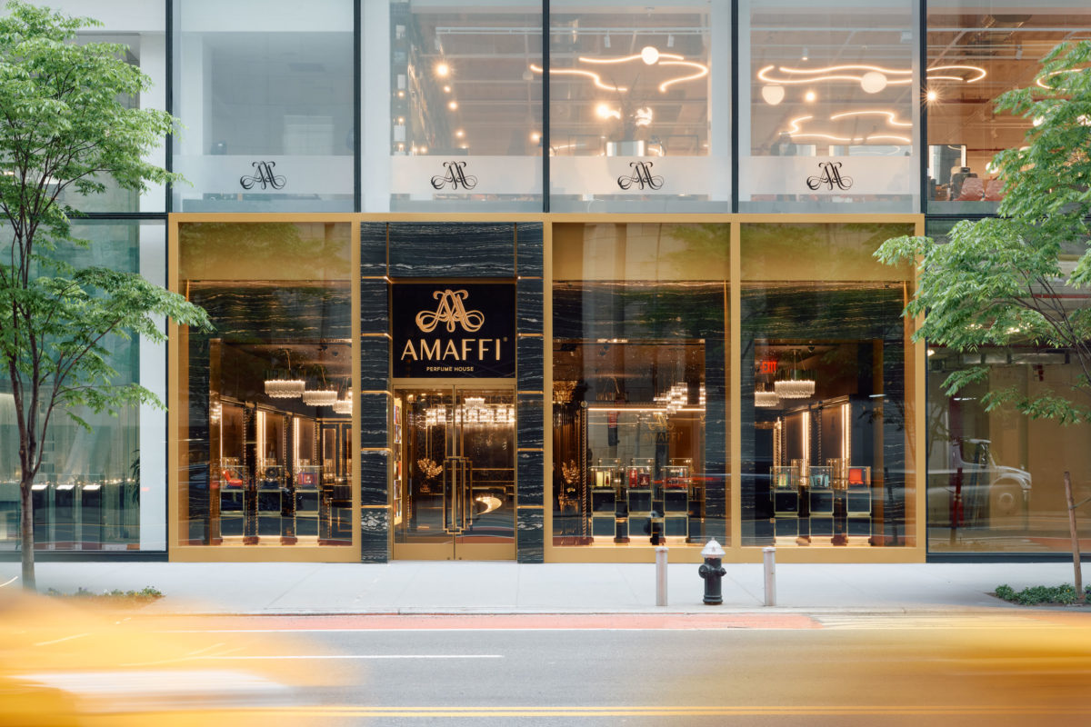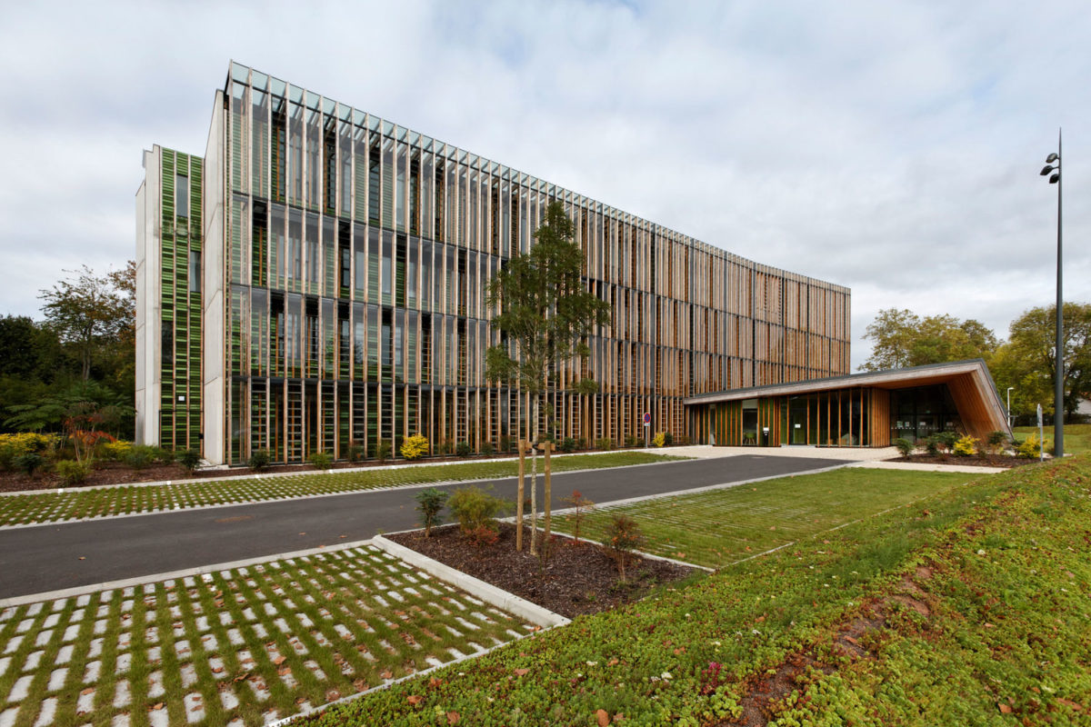The Baldivis Secondary Collage, designed by JCY Architects and Urban Designers, serves a dual purpose by providing educational space and a “vibrant” community center. Accommodating students, years 7-12, the Baldivis is renowned, a well-respected and essential component of the local community.
Colorful School Provides Contemporary Take On Industrial Australian Shed
Categories Architecture
