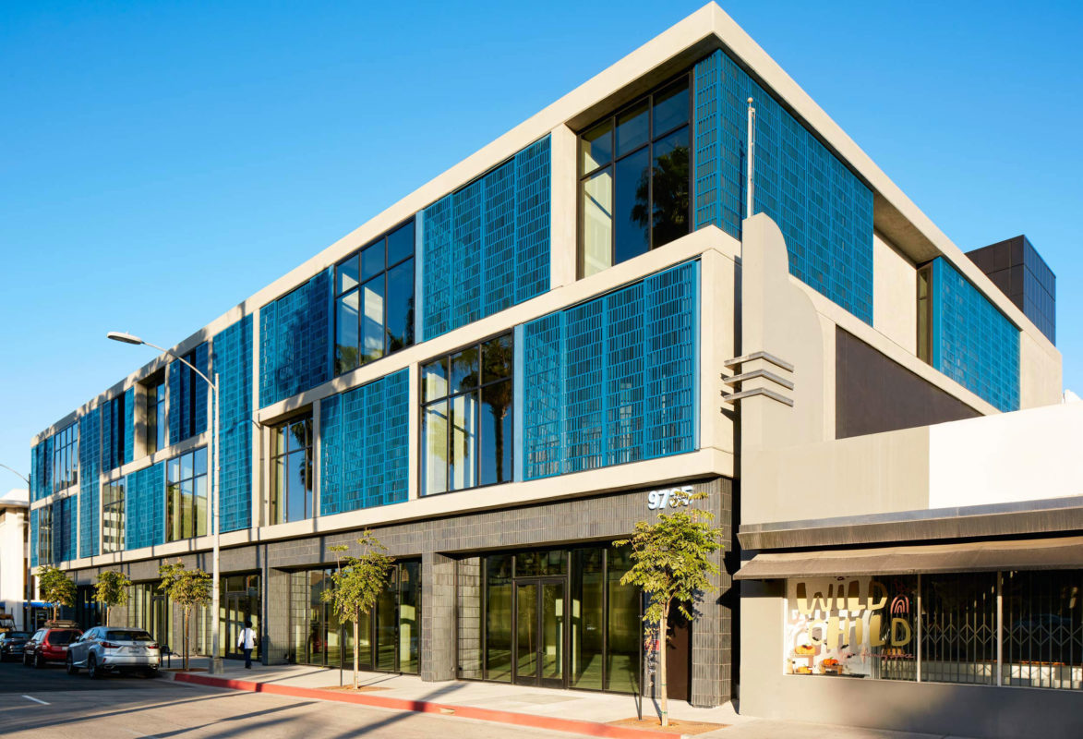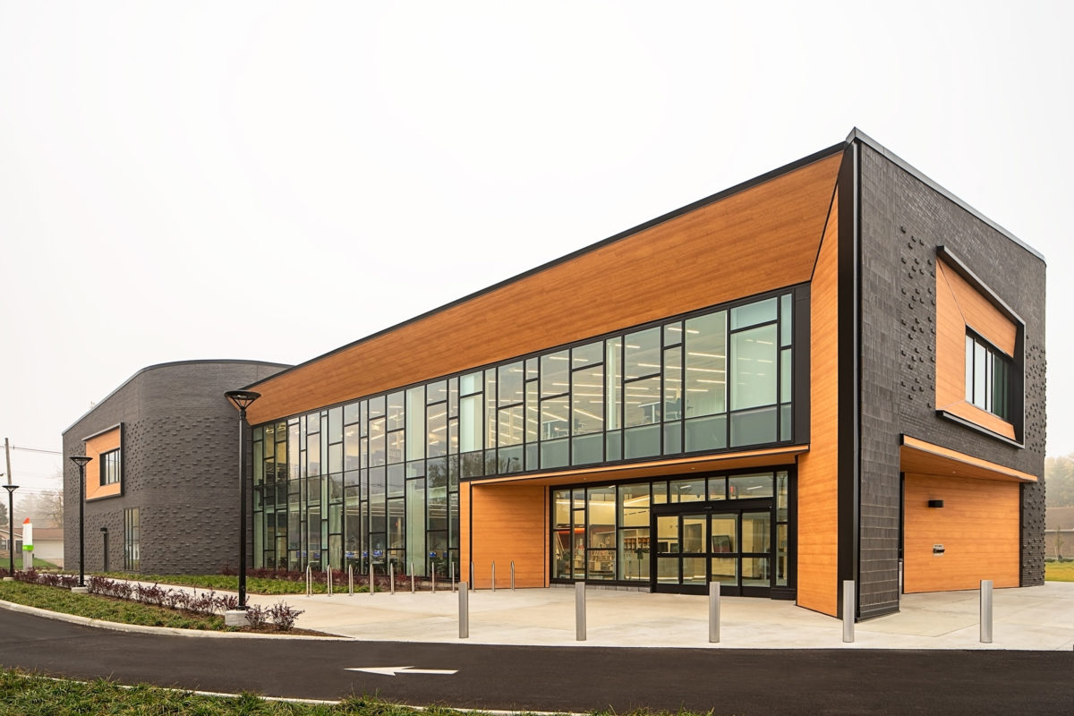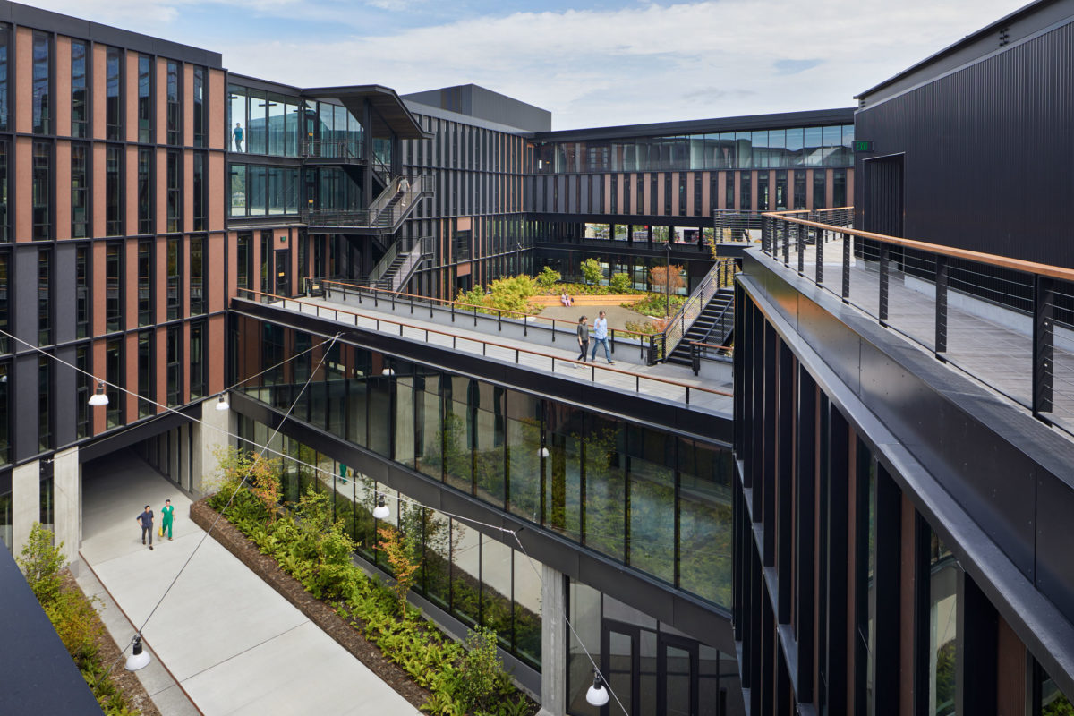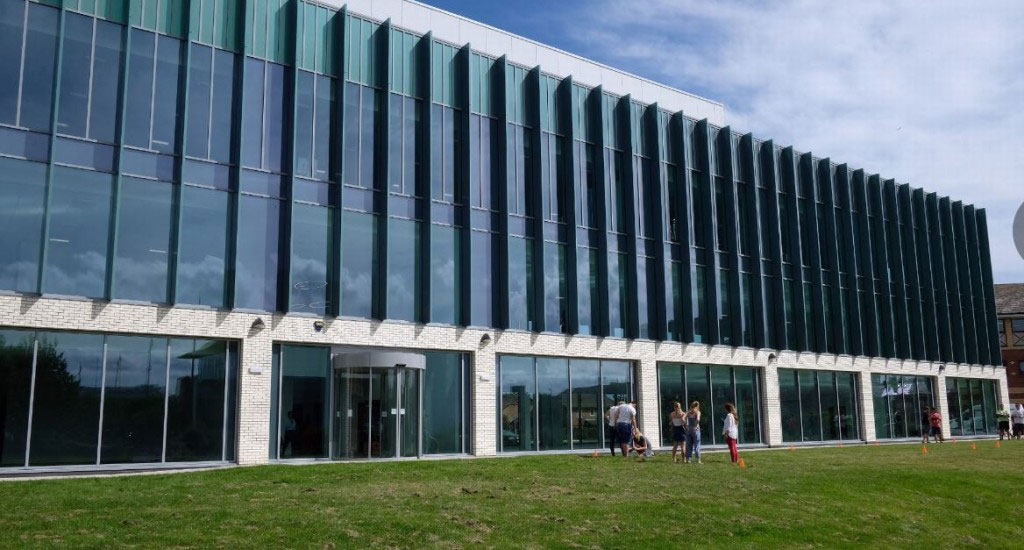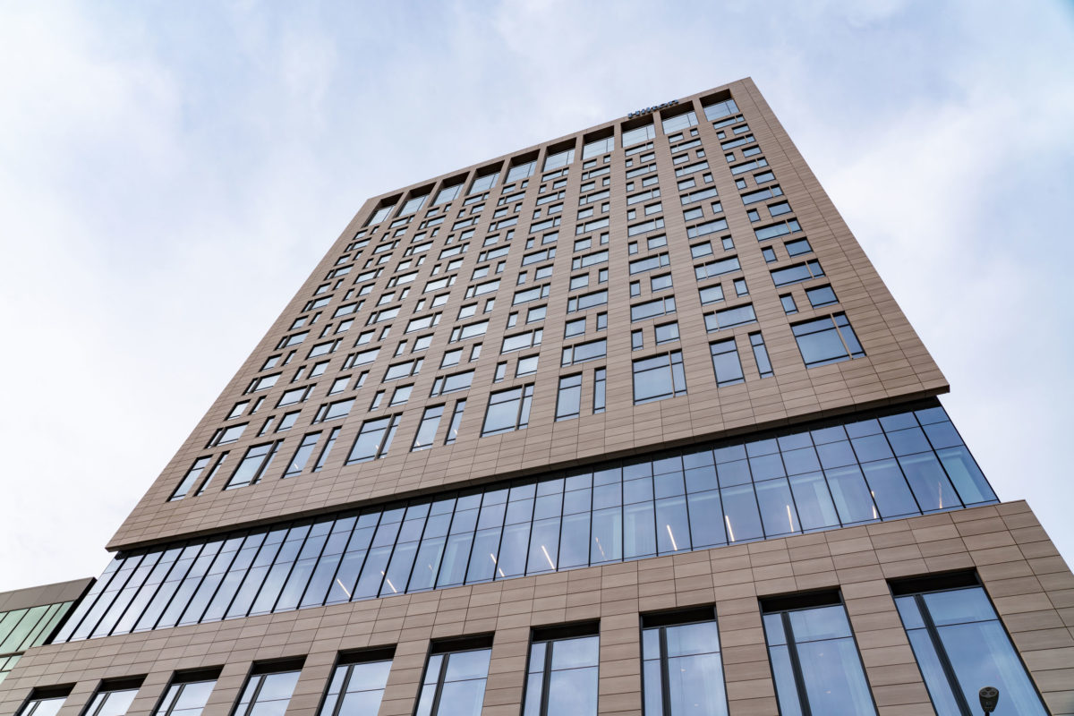The Brick and the Machine is a two-building complex in downtown Culver City. The distinction between the buildings, the Brick, and the Machine, was a purposeful design by Abramson Architects. The Brick, named for its traditional brick facade, complements historic architecture. In contrast, the Machine is an “operable, experiential façade” that features colorful shifting screens.
Modern Office Complex In Culver City Features Operable Perforated Façade
Categories Architecture
