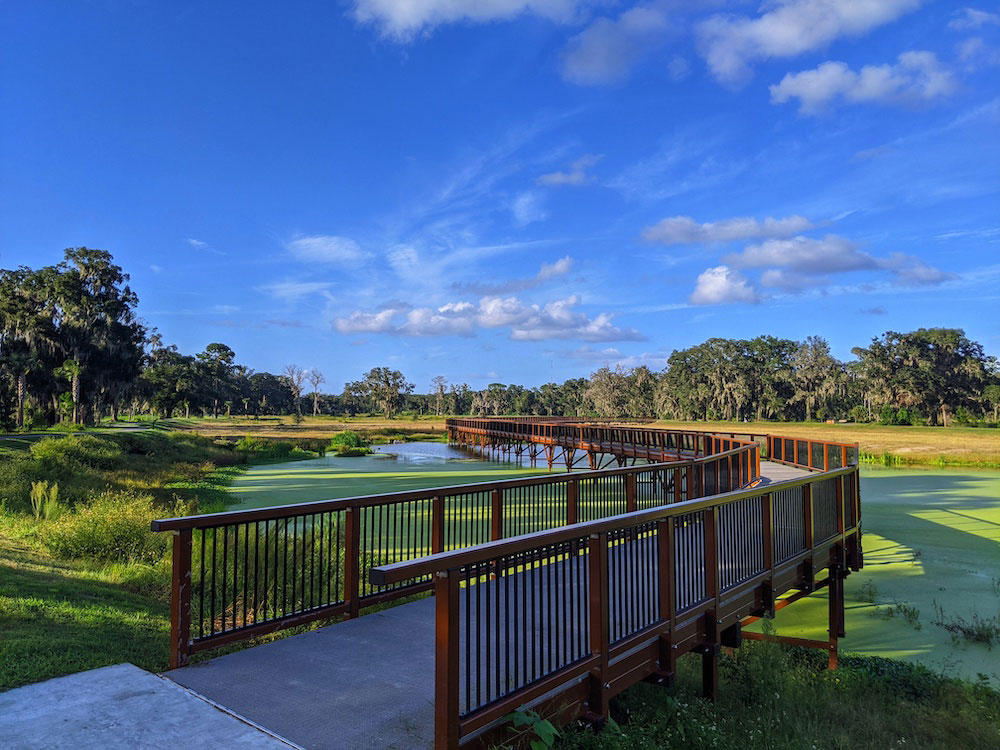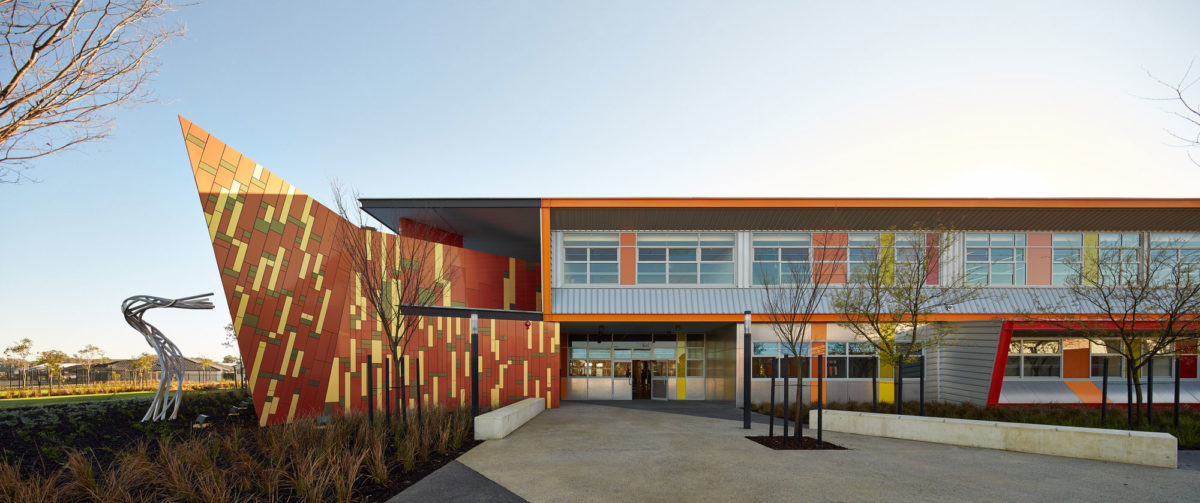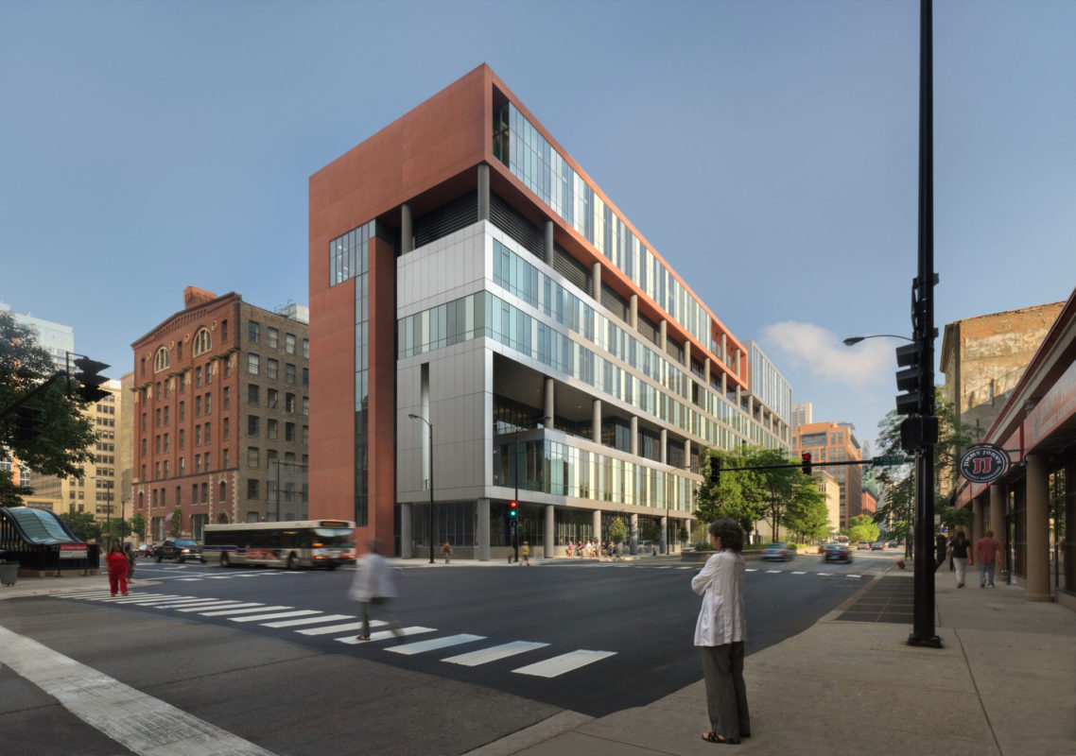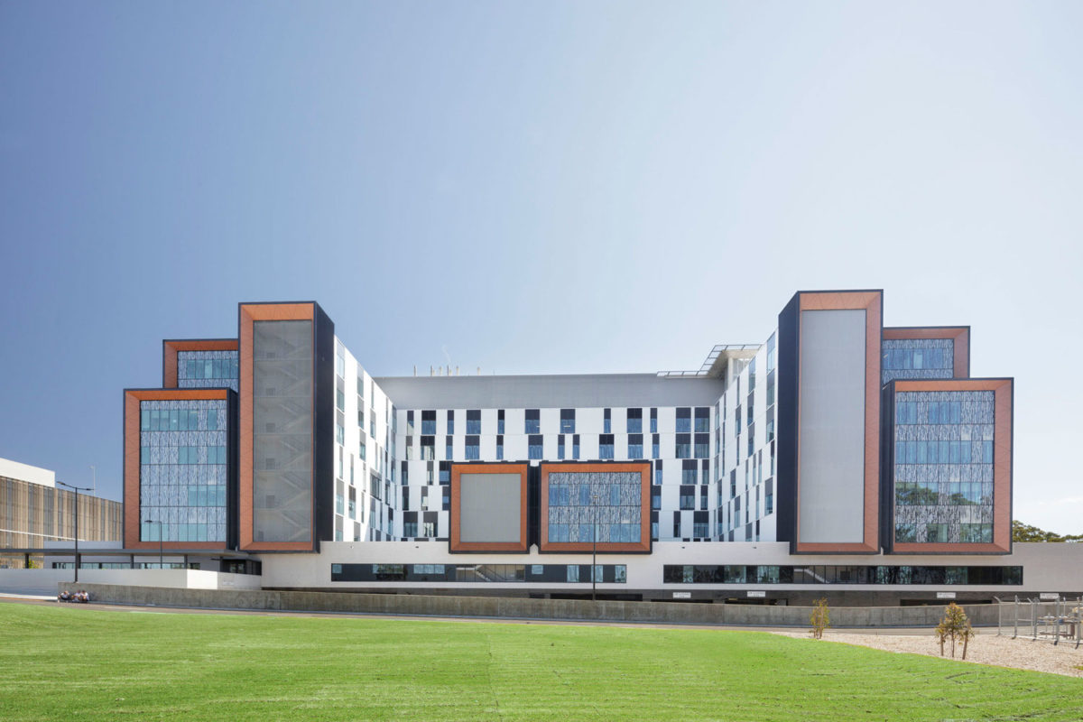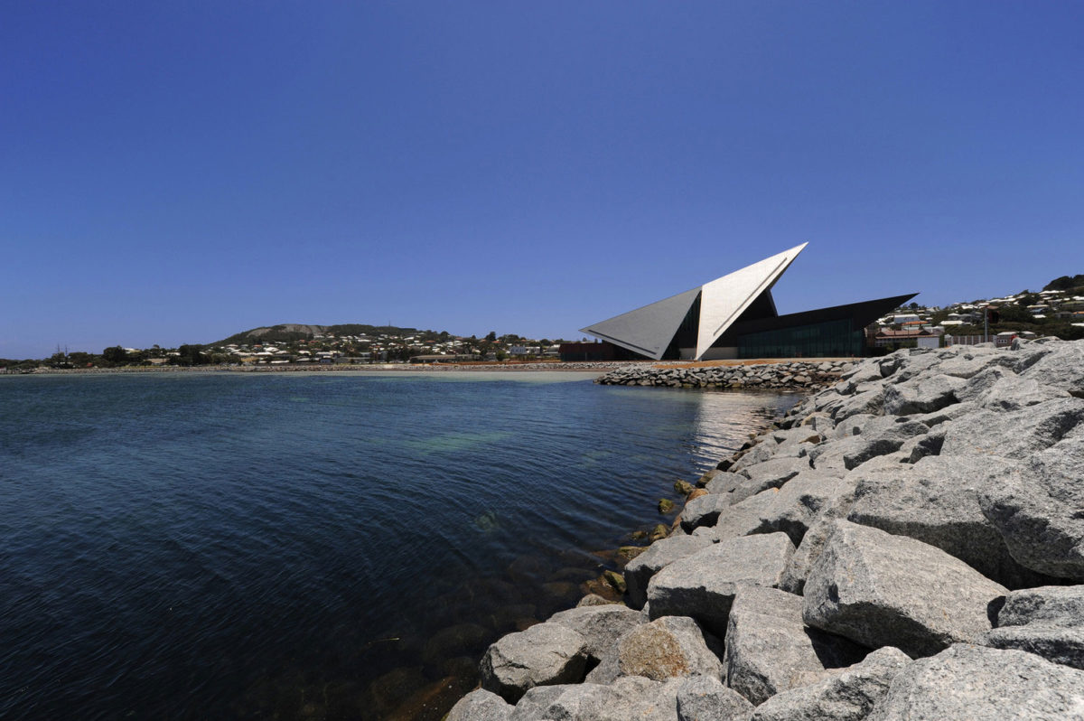The Wetland Groundwater Recharge Park is a $6 million project in Ocala, Florida. Rachel Slocumb from the city’s Water Resources Department describes, “One of the purposes is to have a place where the community can enjoy nature. It will be a nature oasis definitely unique to Ocala. There aren’t many wetland parks in Florida.”
Wetlands Boardwalk Composed Of High Performance Composite Fiber Welcomes Nature-Loving Visitors
Categories Bridges
