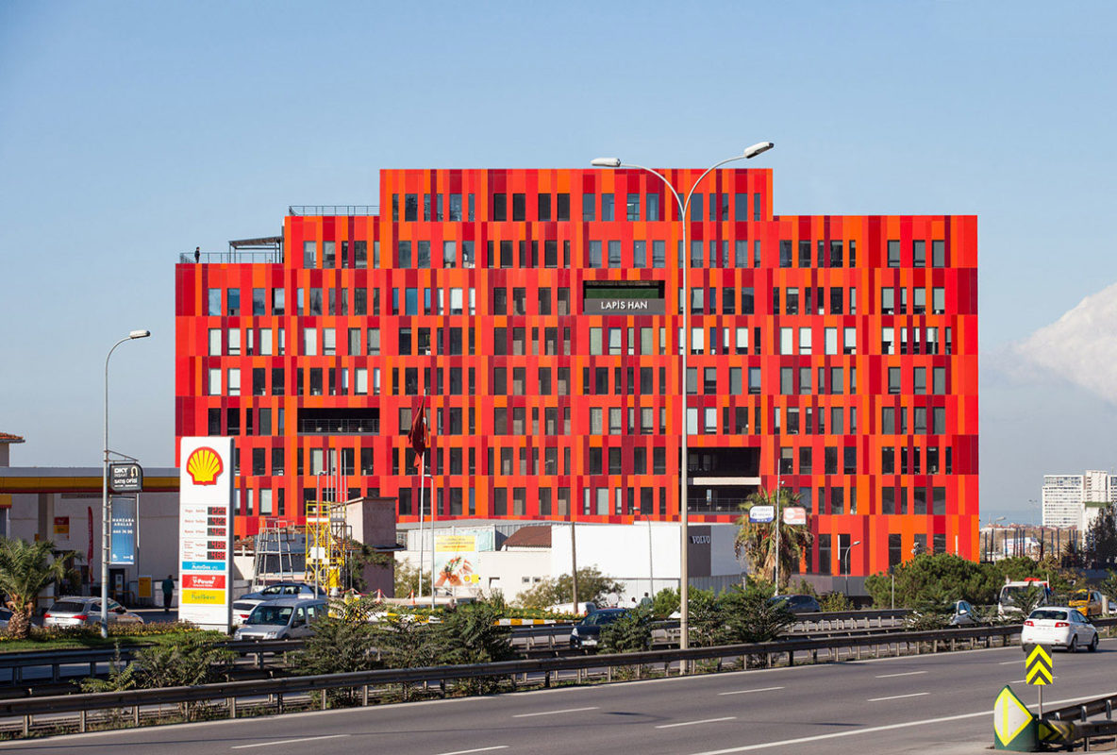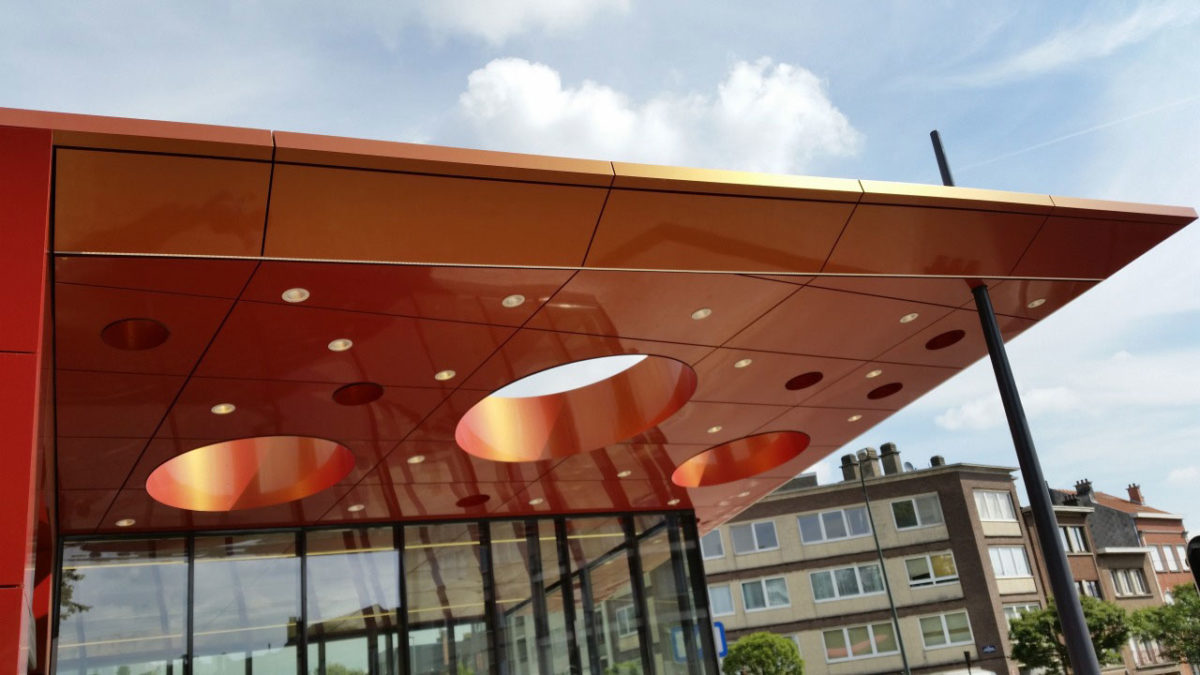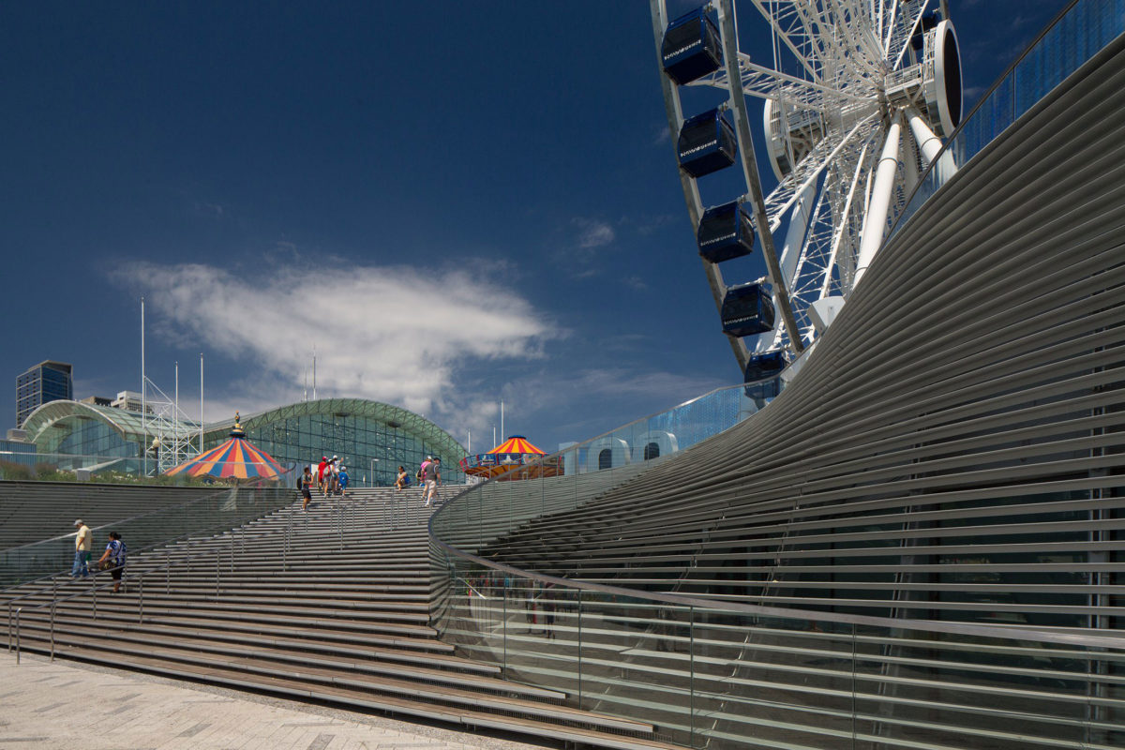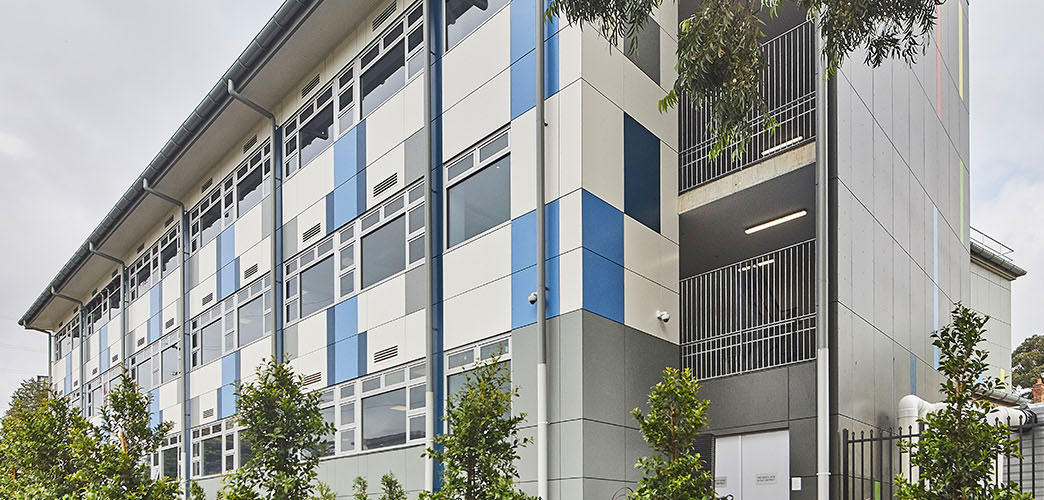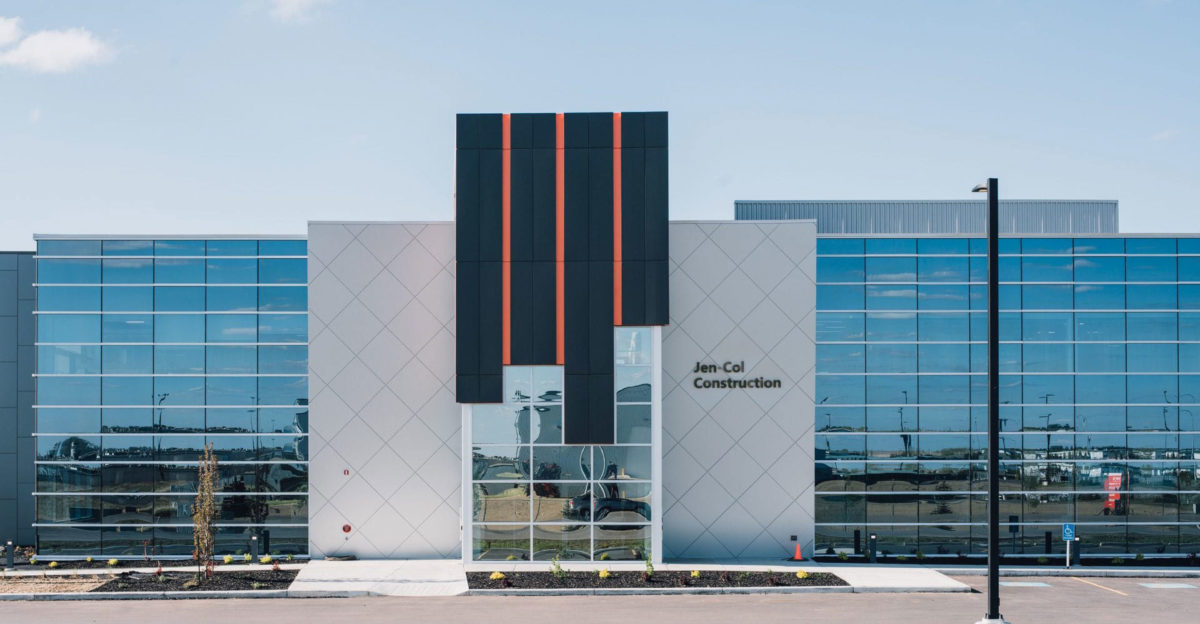The Gurallar Business Center spans nearly 350,000 square feet and features a colorful, memorable façade. Often called “lego-like,” the unusual building stands out amongst the monolithic style of Kartal, Istanbul.
Iridescent Metro Station In Brussels Features Color-Changing Metal Panels
Categories Architecture
The King Baudouin Metro Station in Brussels was designed by GS3 Associés. As commissioned by the Brussels Intercommunal Transport Company, the metro station was required to abide by strict guidelines and provide access to the metro’s control and access facilities.
Navy Pier Prepares For Future With New Sustainable Design And Modern Upgrades
Categories Architecture
Chicago’s Navy Pier on Lake Michigan has been a tourist attraction for over a century. With nearly two million annual visitors, the Pier has gone through a series of renovations and upgrades over the years. In a massive rejuvenation, the Pier adopted the “Centennial Vision,” a redevelopment plan to provide modern updates and sustainable features.
NSW Public School Redeveloped Into Modern Learning Facility For Students And Staff
Categories Architecture
The Epping Public School in New South Wales (NSW) was designed by NBRS Architecture. The school’s redevelopment modernized the facility by creating additional spaces to accommodate an influx of new students. Increasing the school’s capacity by over 700, the new three-story building features a library, special programs room, and 22 flexible classrooms.
Team Designs Stunning Multi-Material Façade For Construction Company’s Corporate Office
Categories Architecture
ONPA Architects designed the new building for Jen-Col Construction Corporate Office in Acheson, Alberta. IMARK Metal, the project’s fabricators, describe, “The customer had a vision of a unique and striking building which IMARK was able to help them achieve through early involvement in the project.”
