Educational designs are inspired by the students and staff that inhabit them. The spaces are often designed to enhance well-being with features such as daylighting and communal areas. A critical element of educational design is the use of vibrant exterior materials. One such material, Vitrapanel fiber cement, is featured throughout Australia, adding color to the architectural landscape.
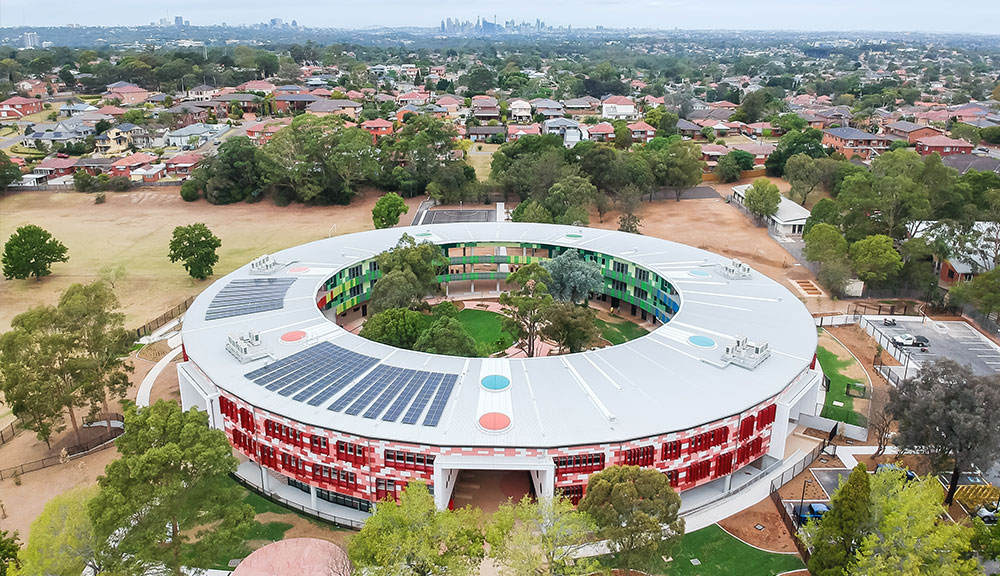
Sitting on the former site of the Ryde High School is the new 46-million-dollar primary school, Smalls Road. Reminiscent of an Apple facility, the architects designed the school in a distinctive circular orientation. The massive school accommodated 1,000 students and was part of a multi-billion-dollar investment by the NSW government. The colorful exterior is clad in Vitragroup’s Vitrapanel high-performance fiber cement.
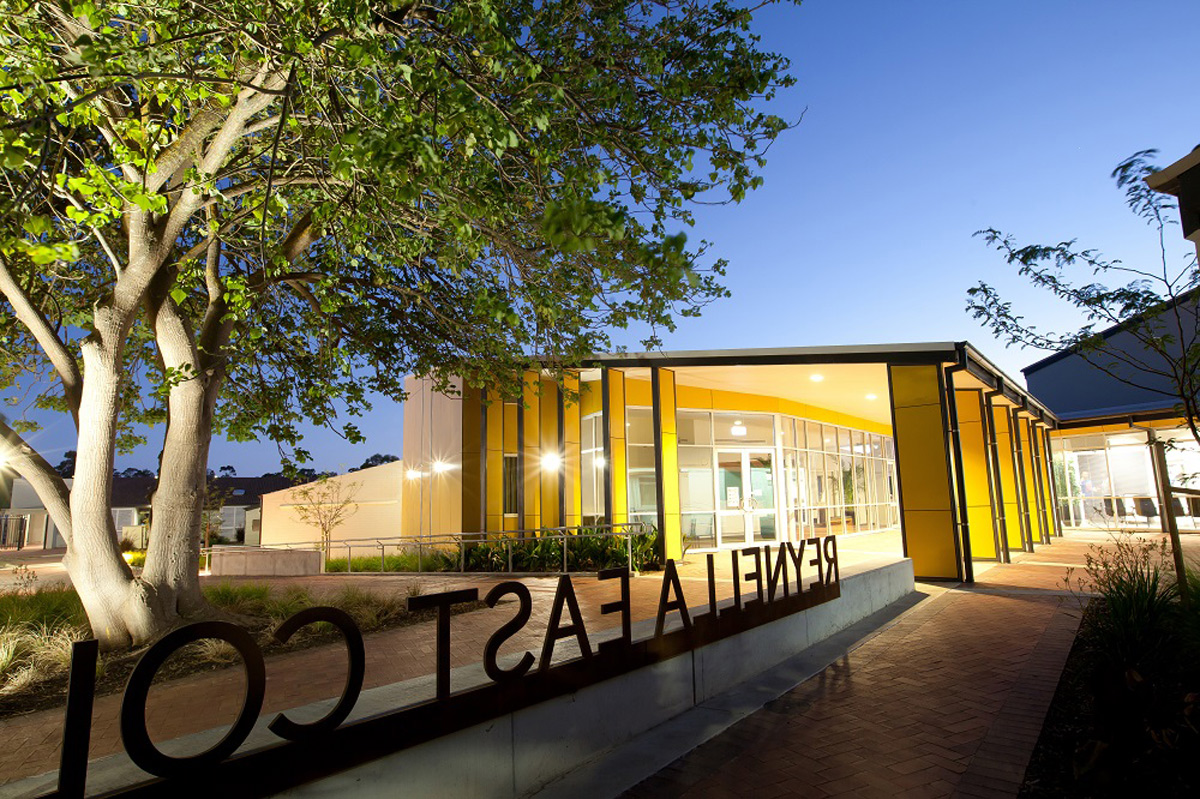
The architects at Russell and Yelland Architects took up unifying Reynella East College in Adelaide, Australia, transforming the campus into a single entity. The college’s most recognizable feature is bright yellow sunscreens and fiber cement exterior cladding. VitraPanel printed CFC panels and VitraPanel prefinished CFC cladding, provided by Australia-based Vitragroup, were used on the sunscreens and the exterior, creating a positive and uplifting school environment.
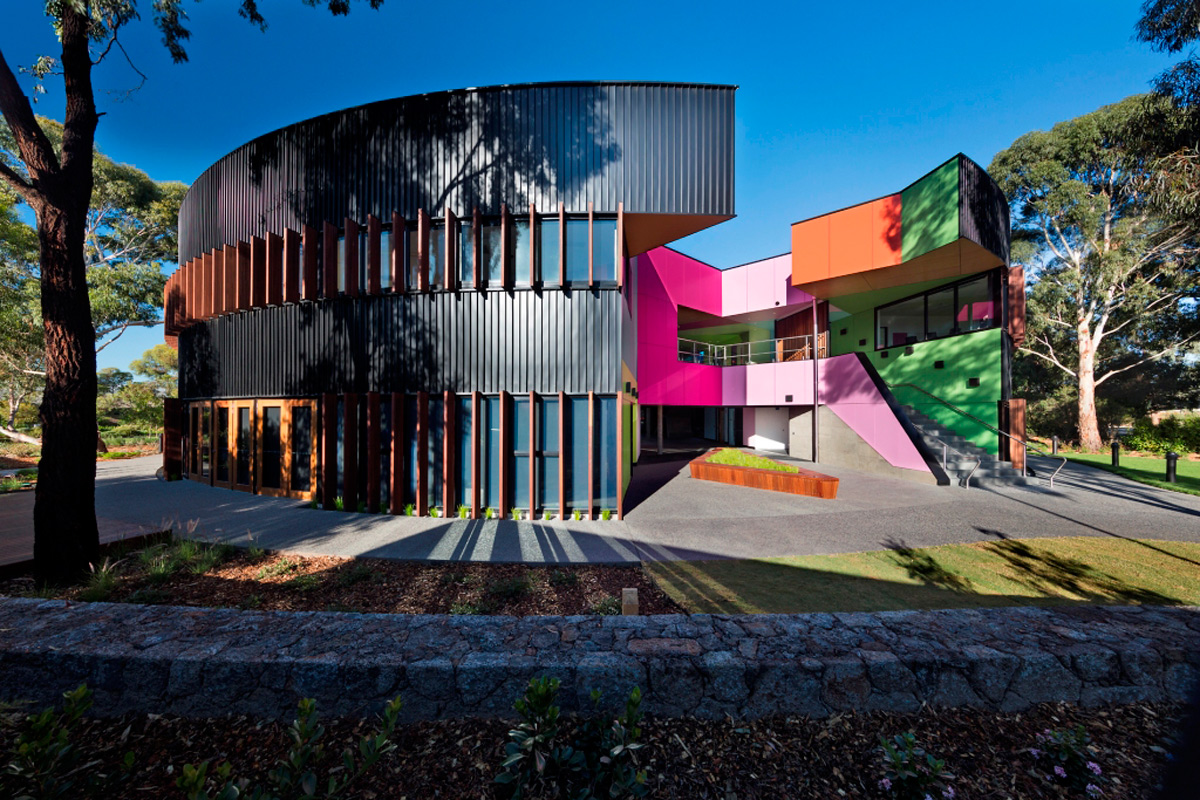
The Ivanhoe Grammar School in Melbourne, Australia, is an educational facility initially established in 1920. McBride Charles Ryan Architects designed the center with interconnected learning spaces. The architects decided to go with a radial plan for the inner core. The smooth curves of the circular plan are abruptly halted with the addition of harsh, angular geometry, which was planned to highlight courtyards, light wells, and the different learning spaces.
The architects indicated that the contrast in characteristics in the design “…provide a distinction between the outer world (singular, civic, circular, executed in a muted landscape palate) and the inner world (complex, dynamic, expressive, and colorful.).”
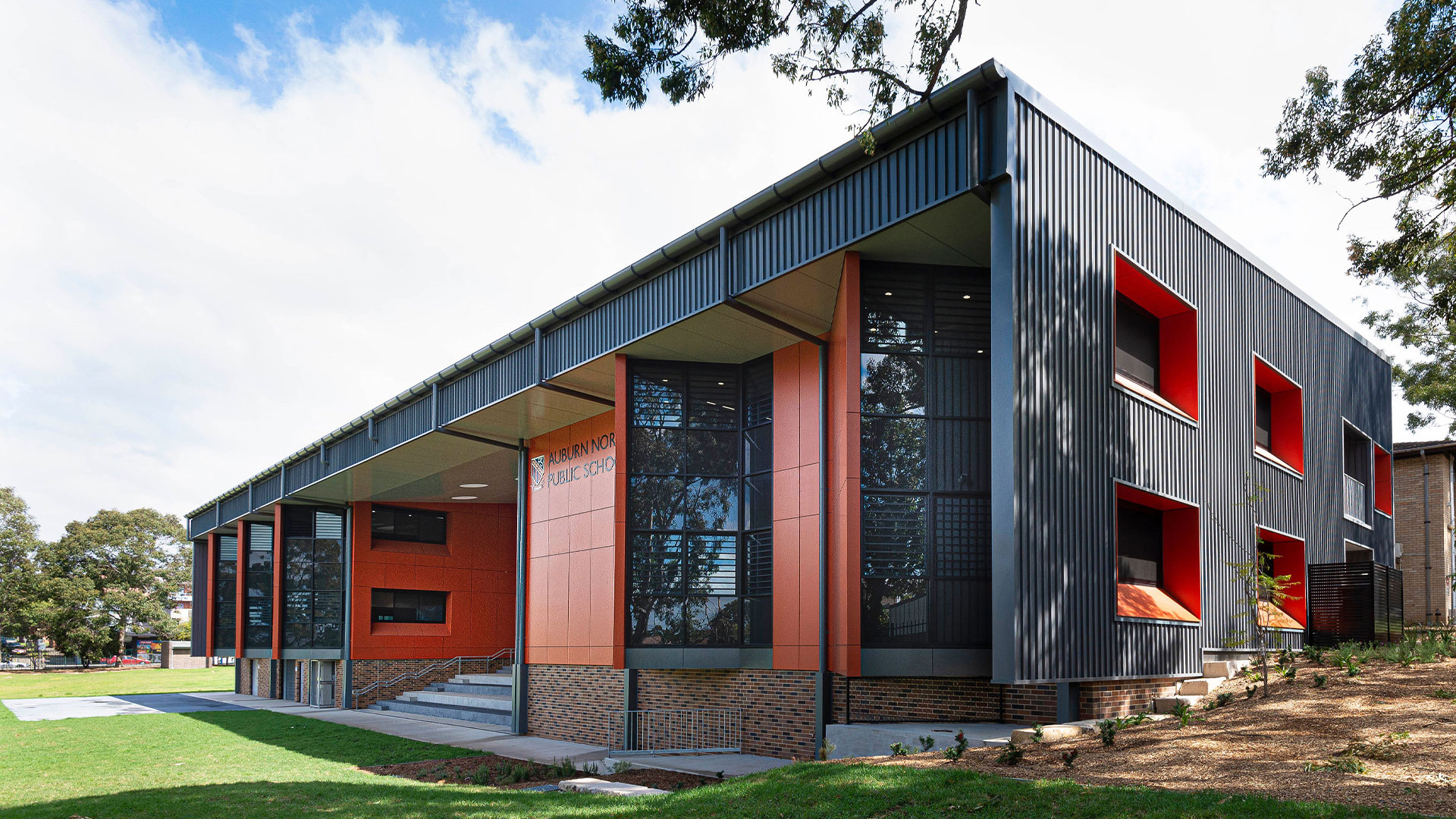
The architects describe that Conrad Gargett designed a group of schools in the Parramatta region of NSW to have similar attributes to minimize cost and maximize efficiency. The Auburn North Public School’s contemporary design focuses on adaptable, communicative learning spaces with purposeful connectivity between the outdoor and indoor facilities.
Vitragroup’s Vitrapanel is a high-performance fiber cement cladding enhanced by A&I Coatings’ Vitreflon fluoropolymer coating system. Vitreflon employs Lumiflon’s FEVE, which offers architectural surfaces a plethora of benefits, which ultimately help maintain the structural integrity of the coating system. In addition, the FEVE resin technology provides unparalleled color and gloss retention creating vibrant and long-lasting facades.
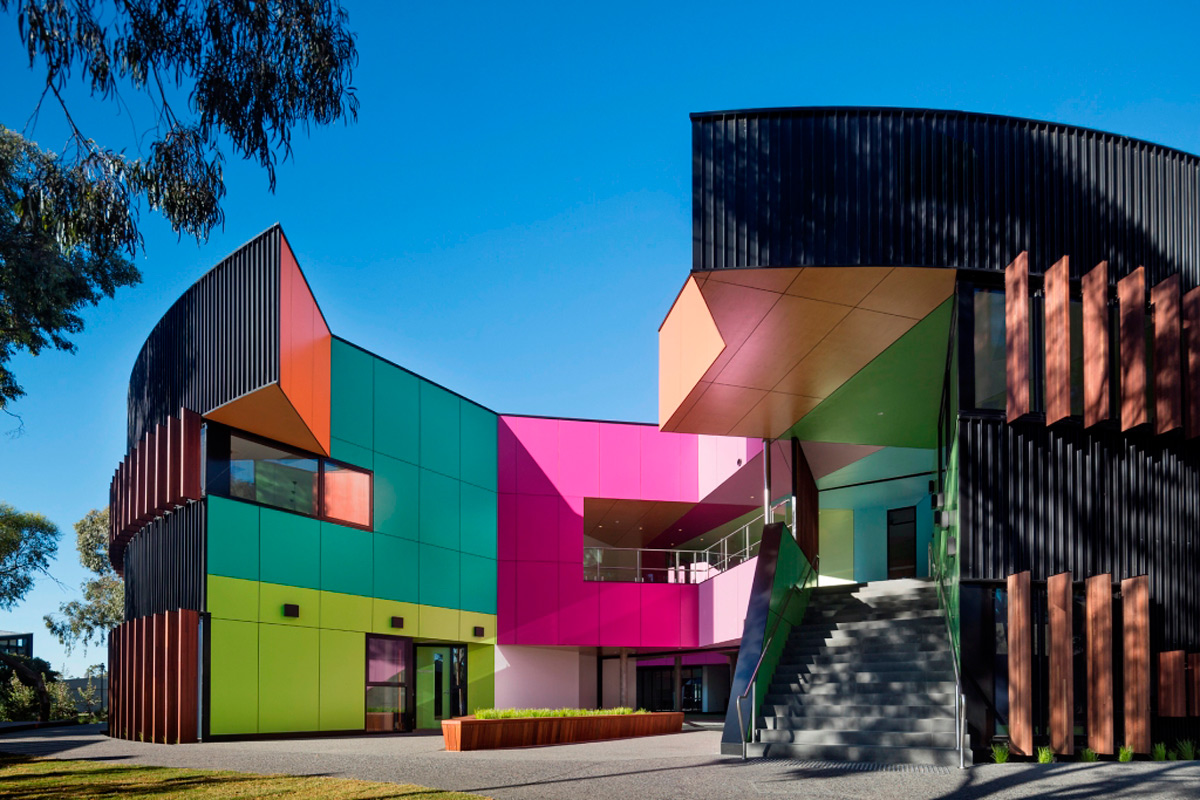
Categories Architecture