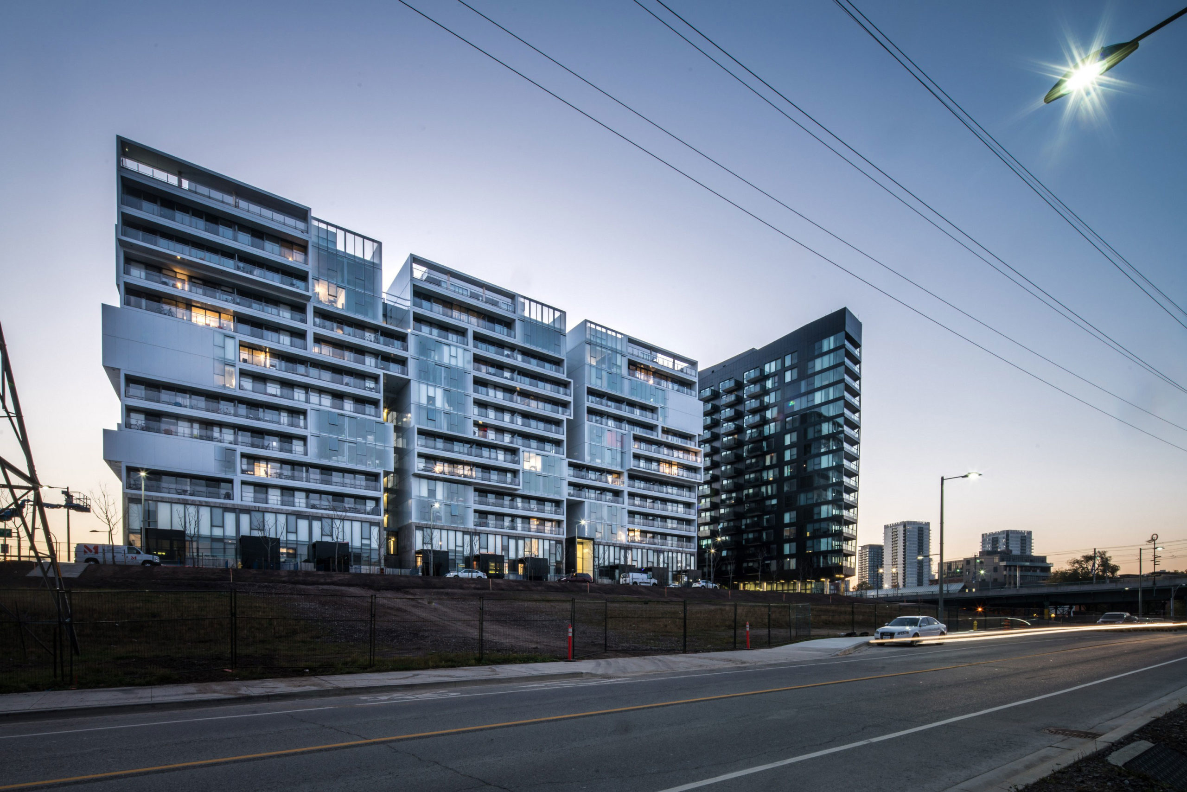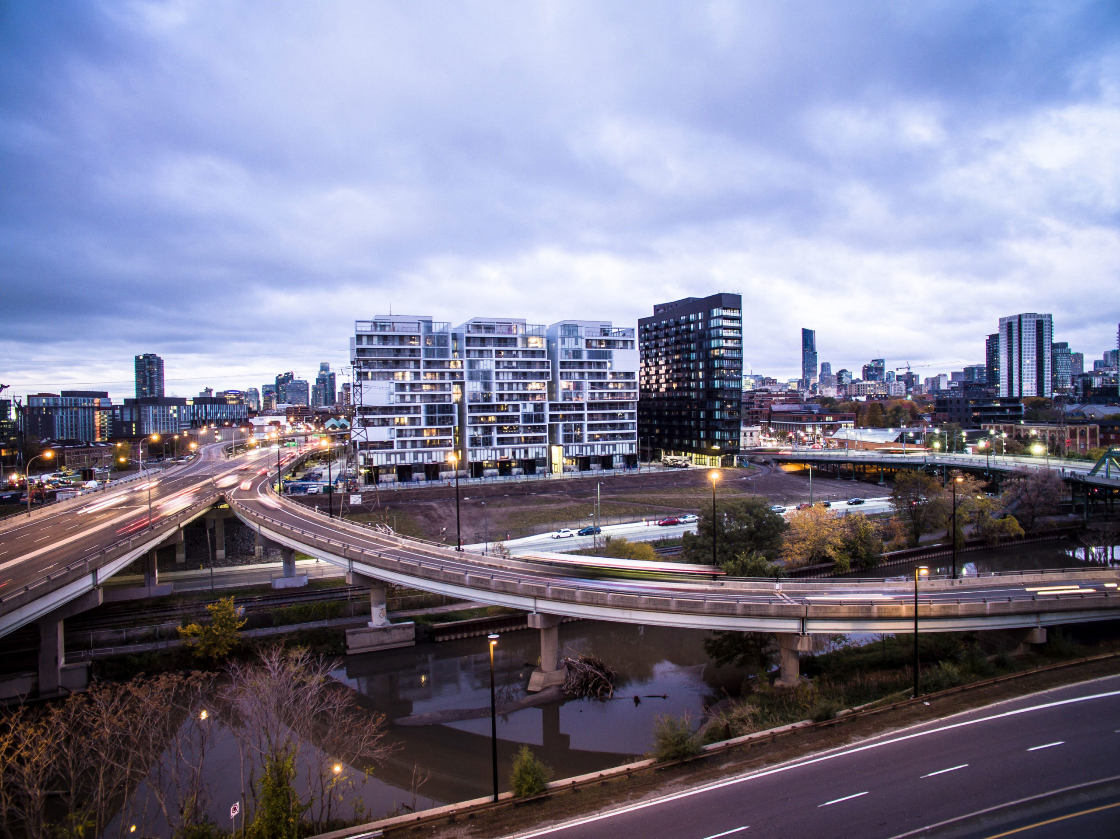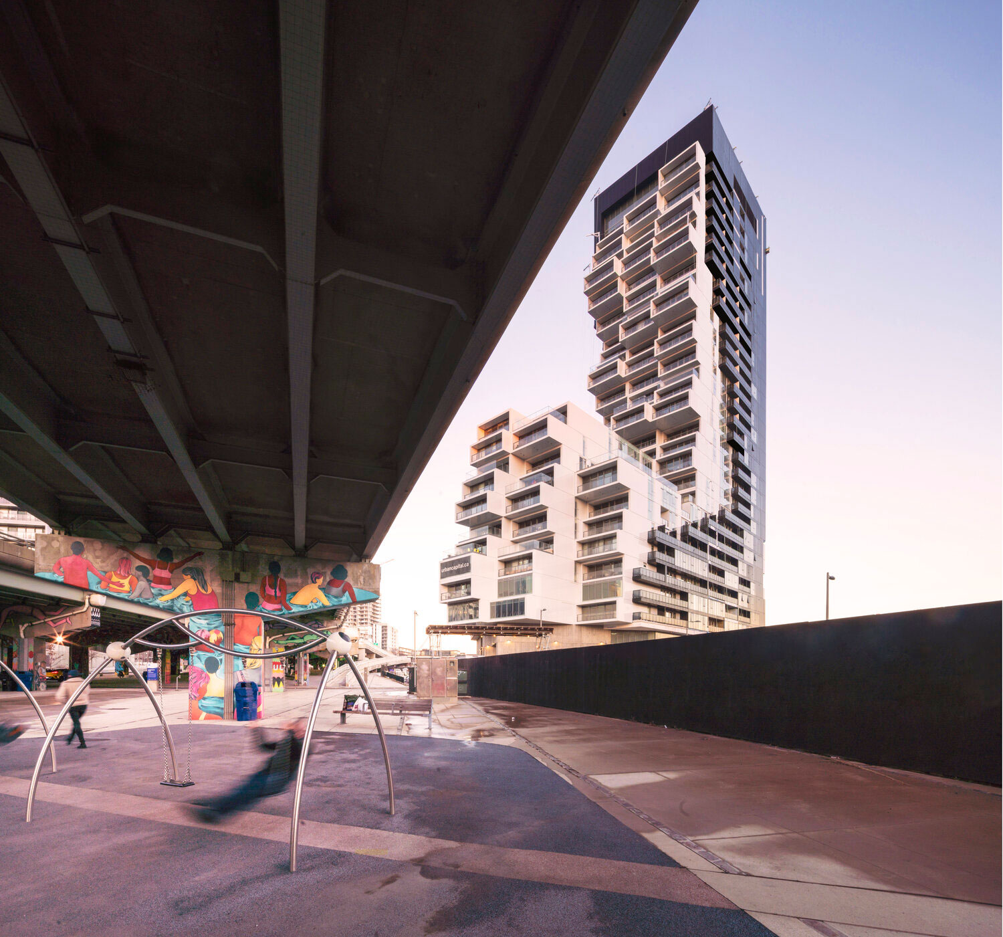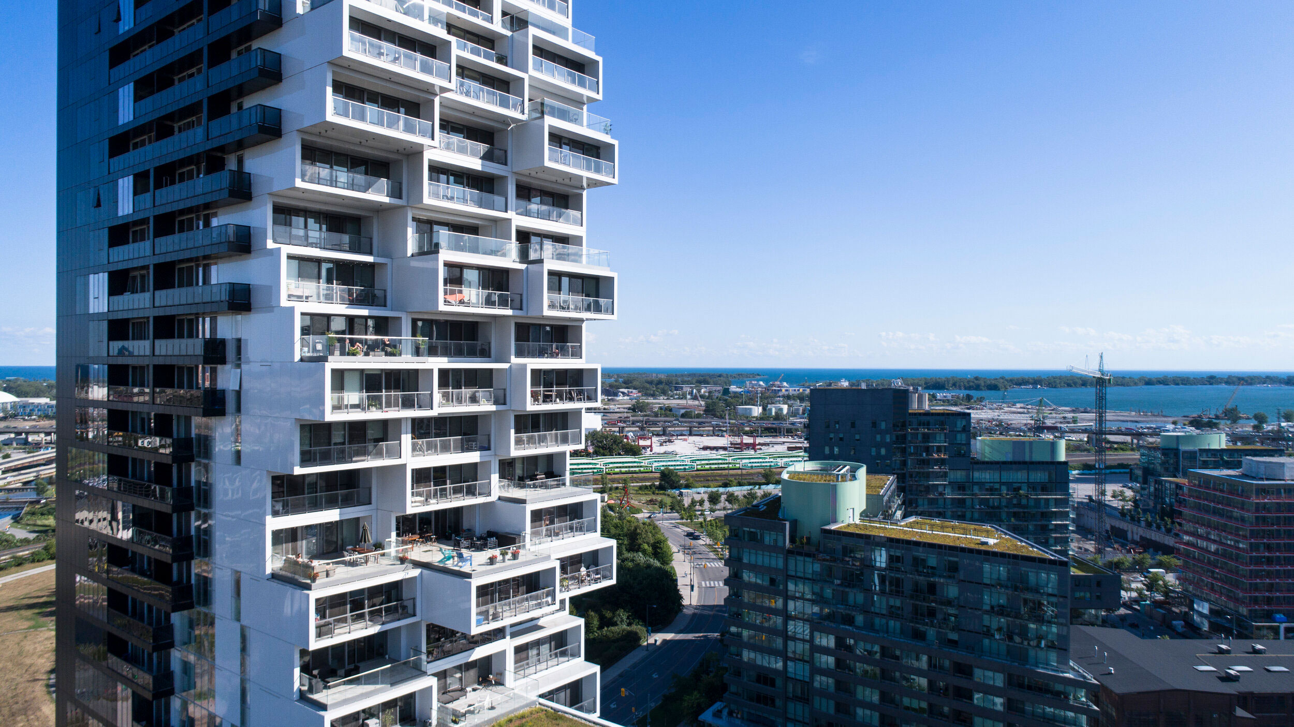The River City Condos sit along the Don River in downtown Toronto, Canada. The multi-family housing development is composed of four buildings, built in three distinct but complementary stages. Designed by Saucier + Perrotte Architecturesand ZAS Architects + Interiors, the facades feature contrasting metal composite panels in ALPOLIC®/fr aluminum Matte Black and Gloss White finishes.

Photography ©ZAS Architects + Interiors, Saucier + Perrotte Architectures
Accomplishing LEED Gold certification, the project is comprised of over 1000 residential units. The design is a series of four, 10-story mini-towers which are interconnected by glazed walkways. The connectiveness of the buildings is meant to further evoke the fluidity of the Don River and the Richmond-Adelaide ramps, “flowing into and through the community,” the architects at Saucier + Perrotte describe.

Photography ©ZAS Architects + Interiors, Saucier + Perrotte Architectures
In Phase 1, a modern building was erected in a dark Matte Black finish. The glass elements provide a beautiful juxtaposition to the dark exterior and the building offers a “nod to the industrial nature of the area’s past,” as the representatives at Exterior Technologies Group (ETG) explain. Phase 2 however is enveloped in ALPOLIC®/fr Gloss White aluminum cladding with deliberately randomized protruding balconies.

Photography ©ZAS Architects + Interiors, Saucier + Perrotte Architectures
The final phase was completed with both the Gloss White and Matte black finishes. The architects at ZAS describes, “The tower is striking from any angle – on one side a dark textured façade draws on the industrial nature of the area’s past while another exposes light-framed units stacked neatly but moving in and out irregularly. Midway up the rower, a green roof and lap pool offer a hidden urban oasis.”
The colors were purposefully chosen to offer both modernity and natural elements. The black and white exterior provides a contrast to the area’s green spaces but further provides a unique composition to the Toronto industrial landscape.
The ALPOLIC®/fr panels are enriched with Lumiflon FEVE resin technology. Metal cladding coated with Lumiflon fluoropolymer technology achieves a plethora of benefits including longer life cycles, reduced costs, higher gloss ranges and unparalleled weatherability.
information and photography courtesy of Saucier + Perrotte Architectures and ZAS Architects + Interiors

Categories Architecture
The glass elements provide a beautiful position to the dark exterior and the building offers a “nod to the industrial nature of the area’s past,” as the representatives at Exterior Technologies Group (ETG) explain.