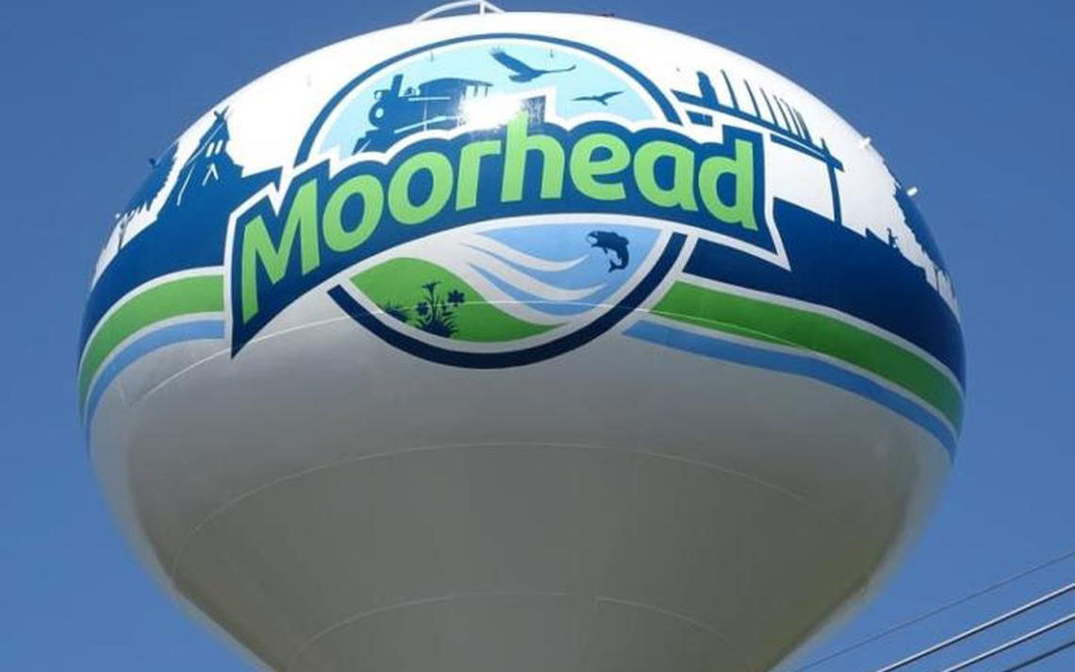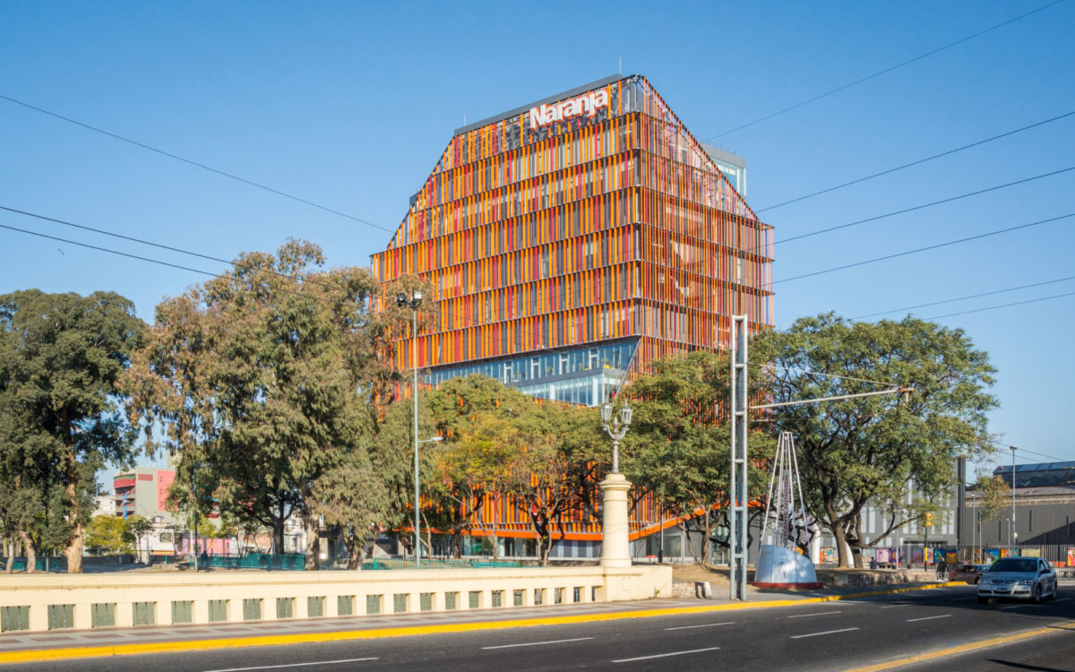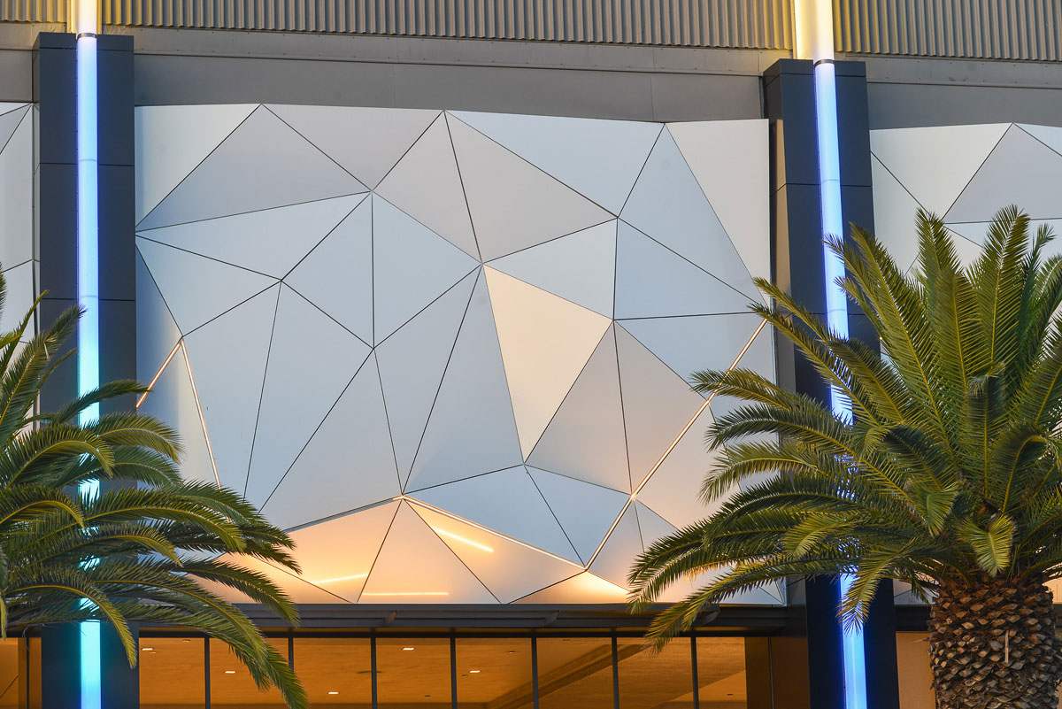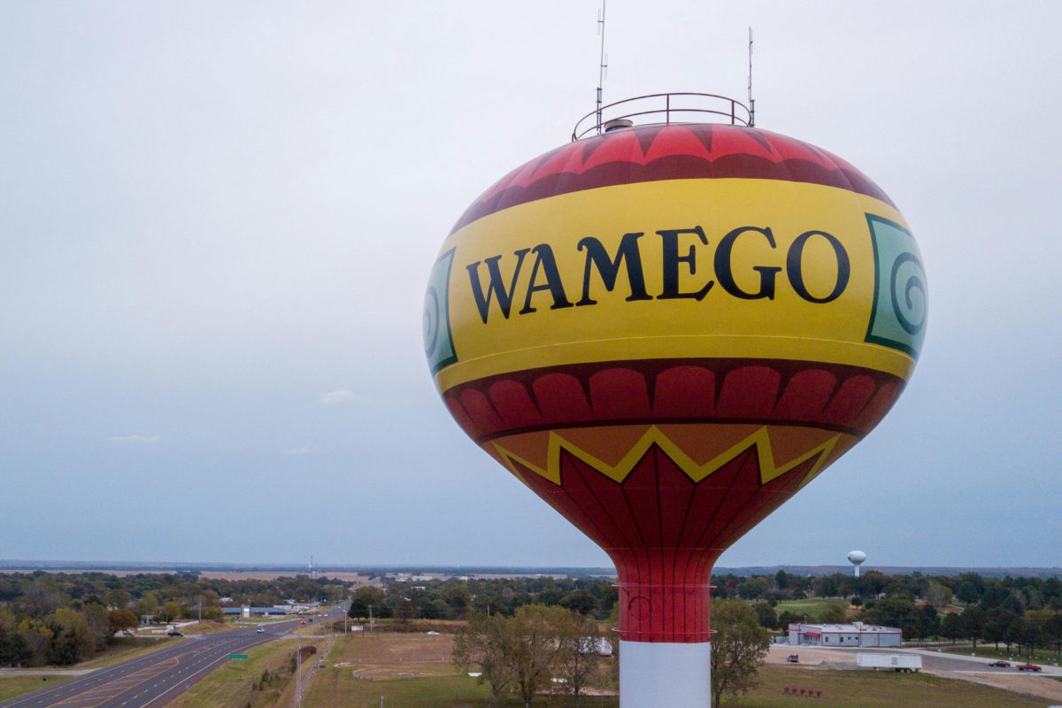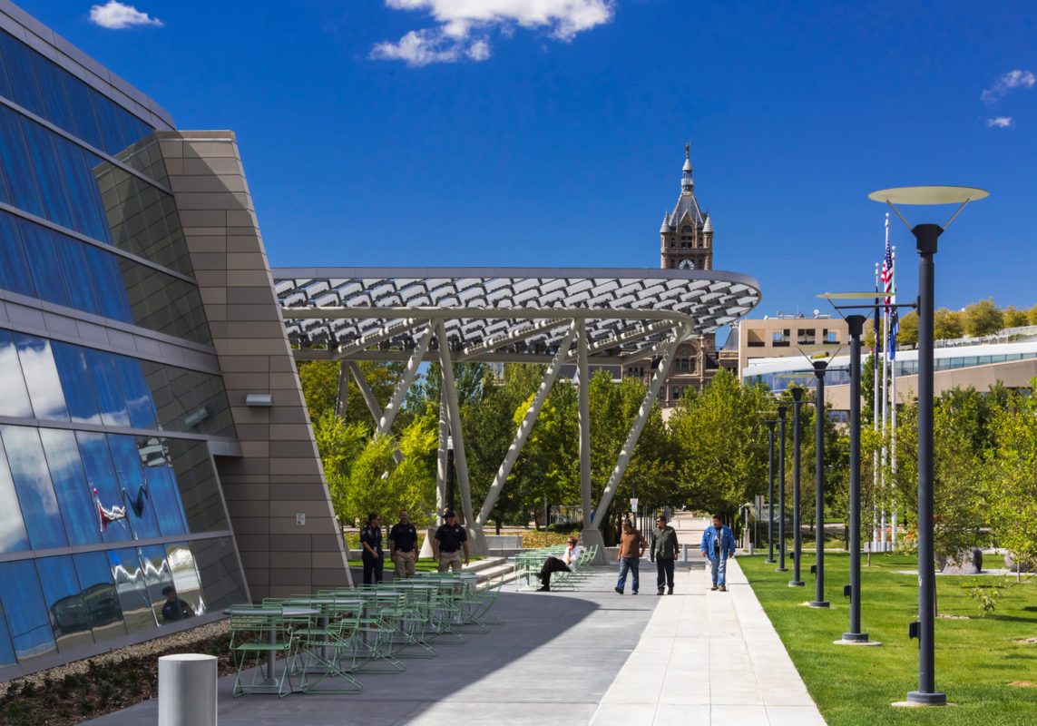The 500,000-gallon Moorhead water tank in Minnesota gained a lot of local attention. So much so, that the city held an unveiling ceremony in celebration of its completion. The tank was designed by local artists who created the colorway and silhouetted depictions to mimic popular community themes.
Moorhead Water Tank Boasts Community Pride With Iconic Depictions And Features Advanced Fluoropolymer System
Categories Water Tanks/Infrastructure
