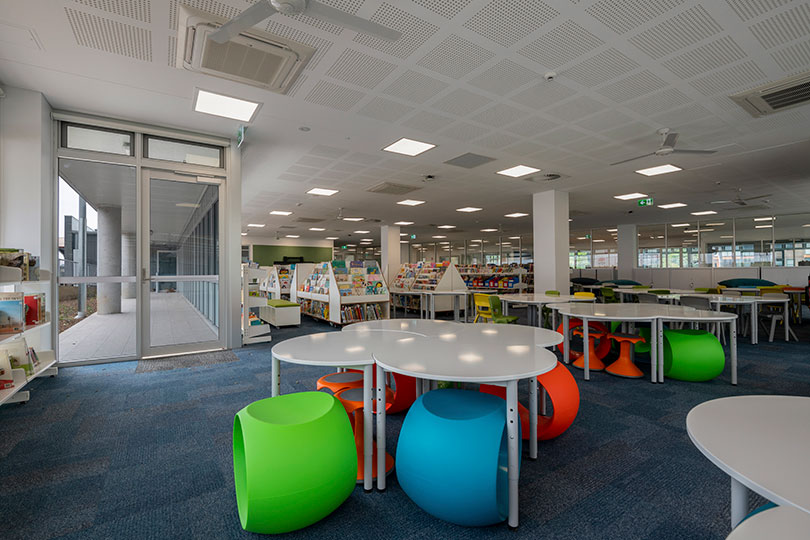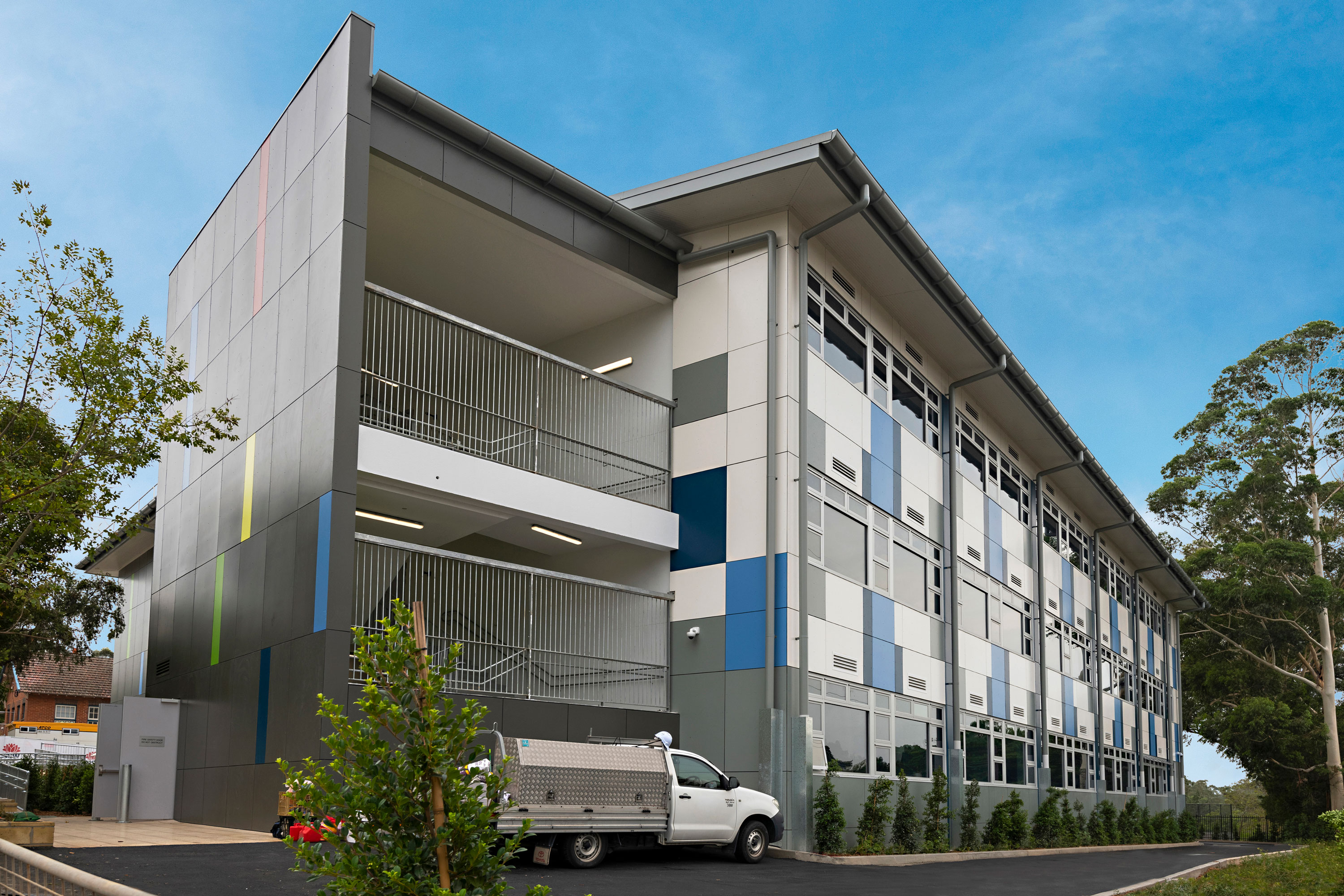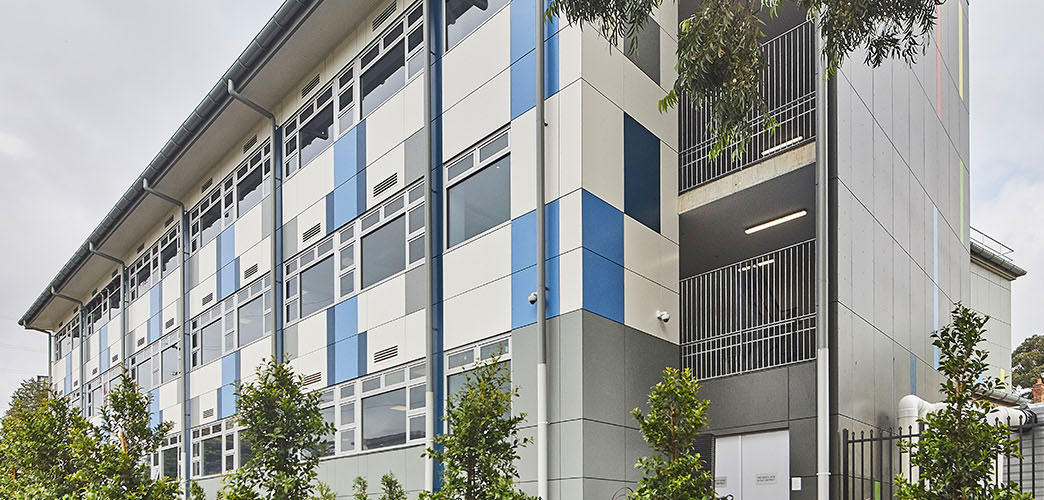The Epping Public School in New South Wales (NSW) was designed by NBRS Architecture. The school’s redevelopment modernized the facility by creating additional spaces to accommodate an influx of new students. Increasing the school’s capacity by over 700, the new three-story building features a library, special programs room, and 22 flexible classrooms.

© Grindley
General Contractor Grindley explains that the project has several key design elements including operable walls to produce shared activity spaces and an emphasis on daylighting with glass walls at all elevations. The NSW Department of Education describes, “These innovative new learning spaces can easily be reconfigured to cater for different sized groups and a range of learning activities, better enabling teachers to tailor learning to the needs of individual students.”

© Grindley
The exterior is clad in Vitragroup’s Vitrapanel, a high-performance fiber cement cladding enhanced with A&I Coatings’ Vitreflon fluoropolymer coating system. Vitreflon employs Lumiflon’s FEVE which offers architectural surfaces a plethora of benefits, all of which ultimately help maintain the structural integrity of the coating system.
Substrates which feature FEVE resin technology are provided with longevity and durability in addition to excellent color and gloss retention, anti-corrosion and graffiti properties, and superior weatherability, essentially protecting architectural coatings from UV radiation, water, salt and other elemental deterrents that contribute to coating degradation.
information courtesy of Grindley
photography

Categories Architecture