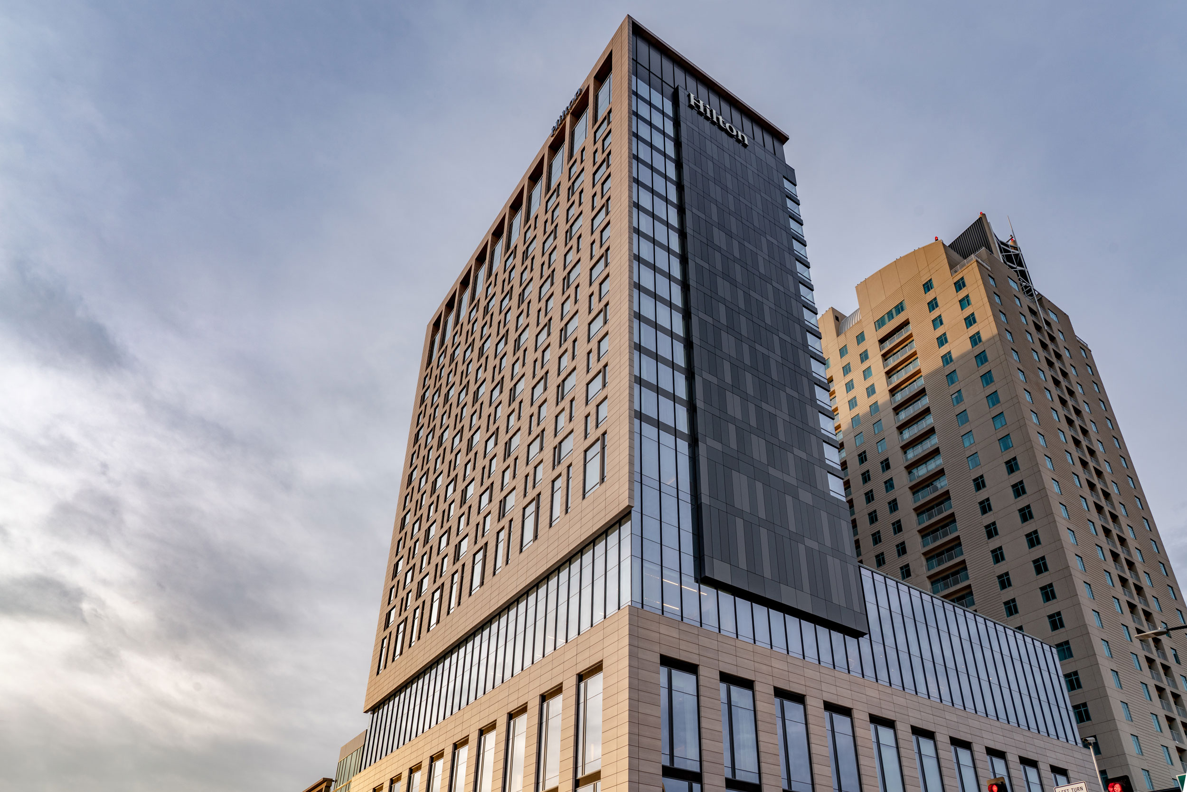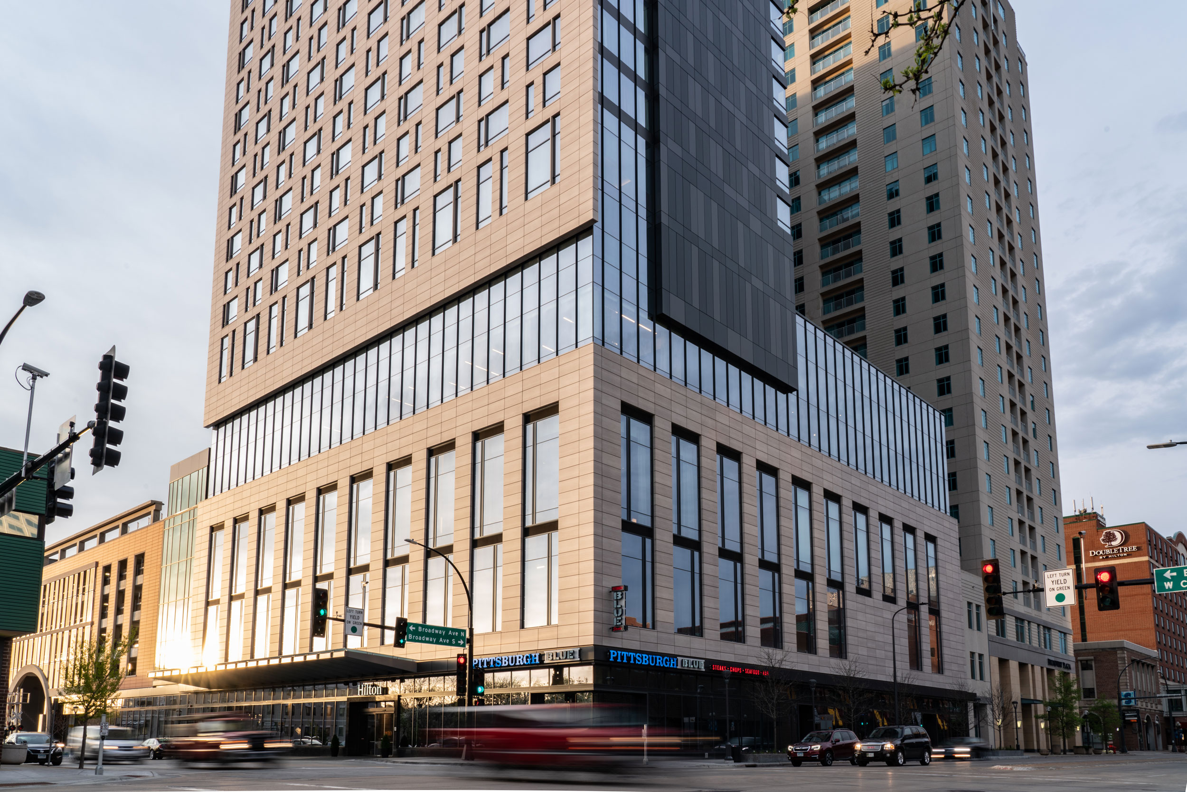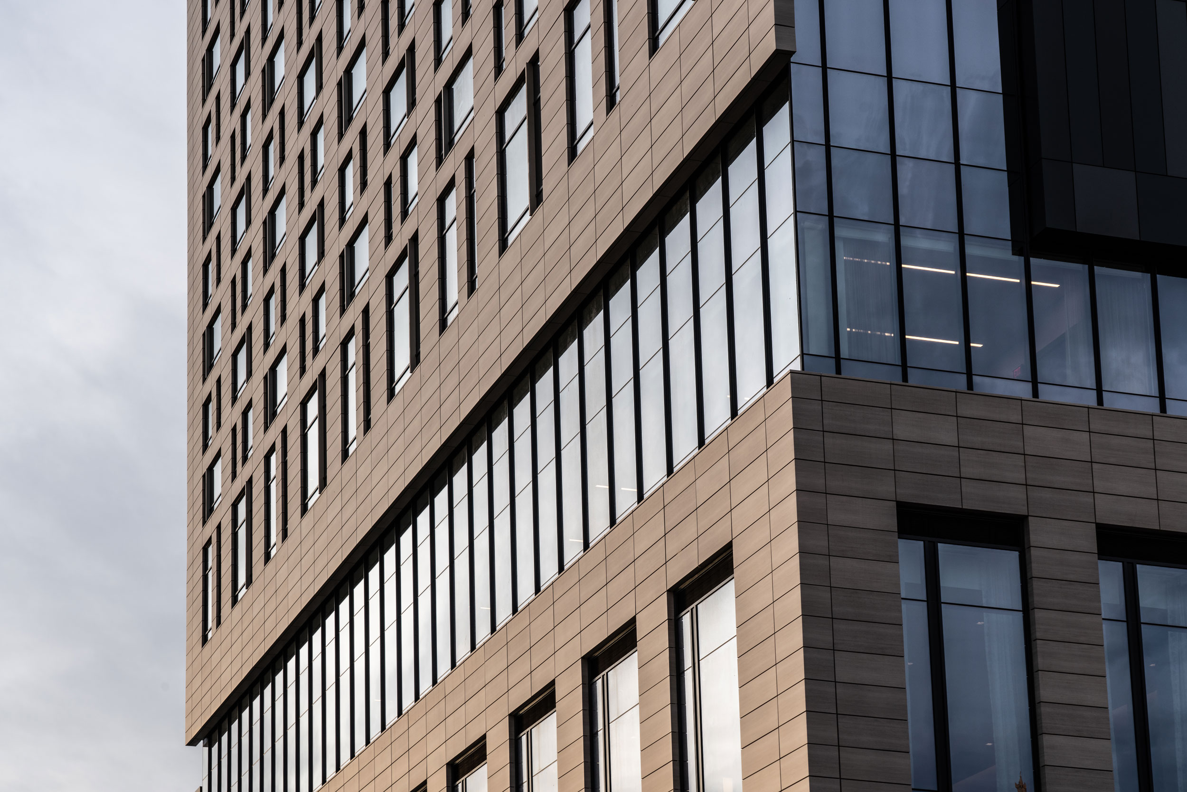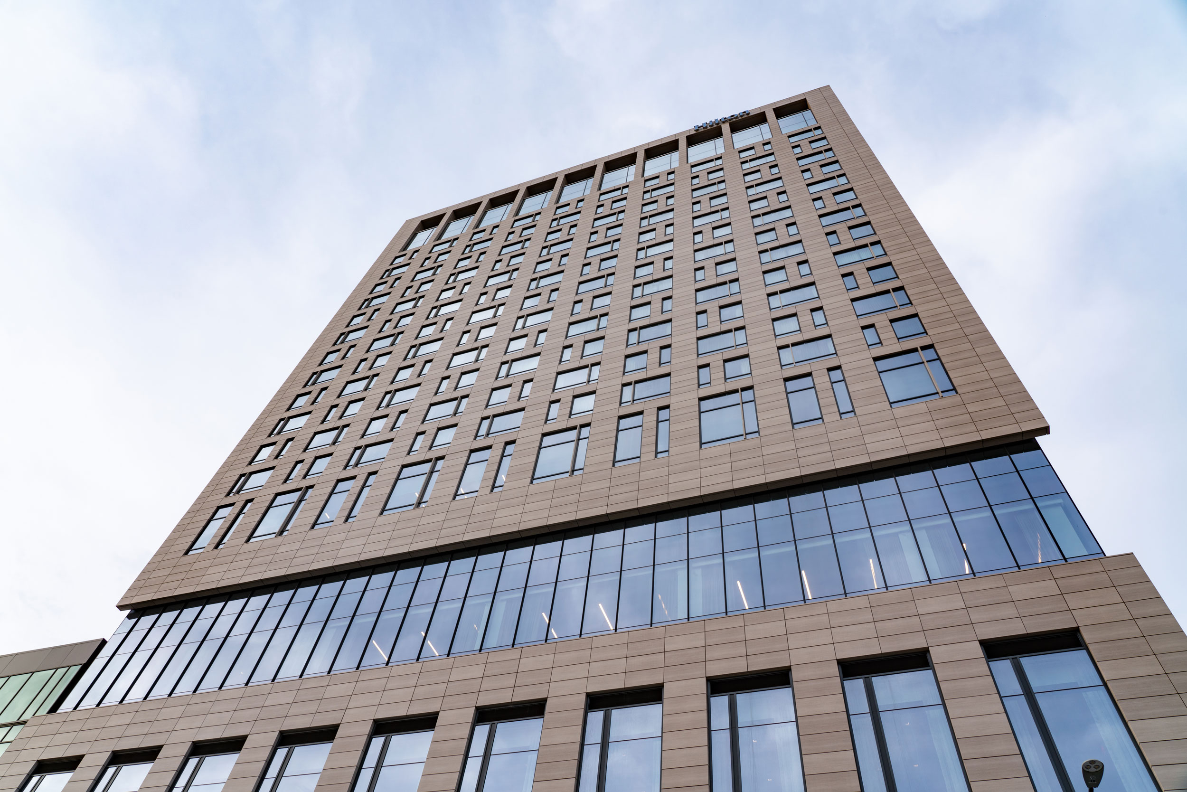The Hilton Rochester is a stone’s throw from the renowned Mayo Clinic. The hotel features guest rooms atop a conference center, restaurant, retail, office space, wellness/fitness center, and parking structure, creating a truly mixed-use space. The six-story facade is a combination of materials utilizing granite, glass, and custom limestone panels.

©Photography Phalanx Studios
The architects at HGA describe, “This is followed by a vertical tower clad in glass and simulated, variegated limestone metal panels 19 stories high. The aesthetic recalls the quilted pattern of Midwestern agricultural landscapes viewed from above, while also paying homage to the exterior of the Mayo Building.”

©Photography Phalanx Studios
The Variegated Zebra Honed Limestone is a custom finish of metal panel manufacturer Pure + Freeform. The panels were fabricated and installed by M. G. McGrath, who broke up the repetitiousness of the large building with purposeful “design units.” The representatives at Pure + Freeform describe, “To create this variegation, subtle design units were either omitted or added, creating slight deviations in the scheme while keeping a uniform appearance. The custom Variegated Zebra Honed “Limestone” finish, in 2mm single skin aluminum, is an exterior matte coating with white and silver pearl ink.”

©Photography Phalanx Studios
The panels are enriched with Lumiflon FEVE resin technology. Coatings with Lumiflon FEVE resin technology offer benefits that many other coatings do not. The fluoropolymer provides unmatched weathability, which helps prevent coating degradation. FEVE-based coatings also help reduce lifecycle costs, as their hyper-durability allows a coating to resist degradation in the face of UV radiation, salt, and water for decades.
Information courtesy of Pure + Freeform & HGA
Photography courtesy of © Phalanx Studios

Categories Architecture