To accommodate new local enrollment of up to 1,000 new students, the Waitara Public School needed a massive renovation. Funded by the NSW Government, the revamp included the creation of nearly 40 new classrooms, a new canteen, and administrative office space. The renovation is part of a colossal $4.2 billion budget from the NSW Government to improve public school infrastructure.
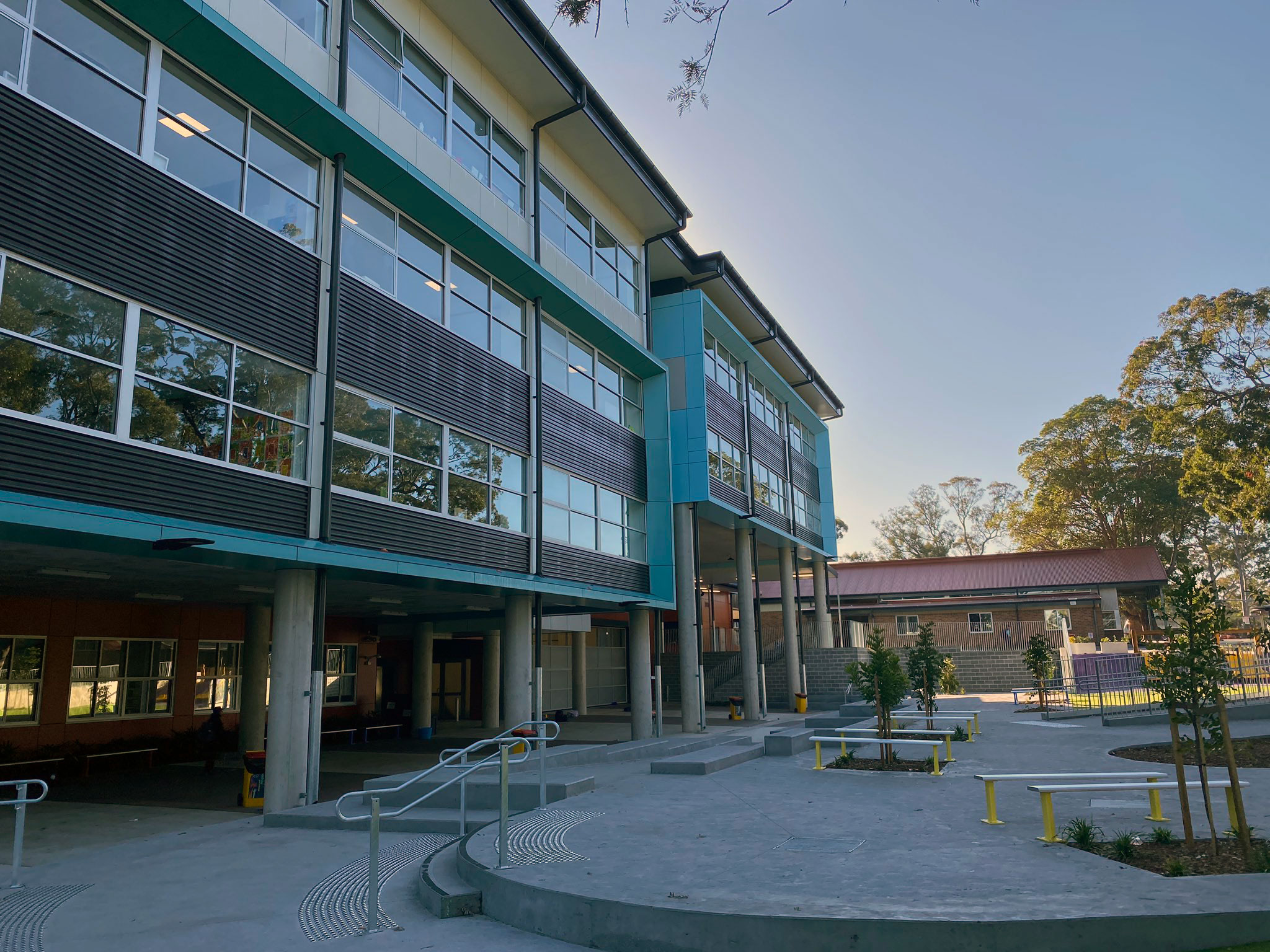
Photography ©Waitara PS
Cabinet Secretary of the Ku-ring-gai party Alister Henskens described, “We want our children to have the best education possible, and this project will help deliver the top-quality learning experience our children deserve.”
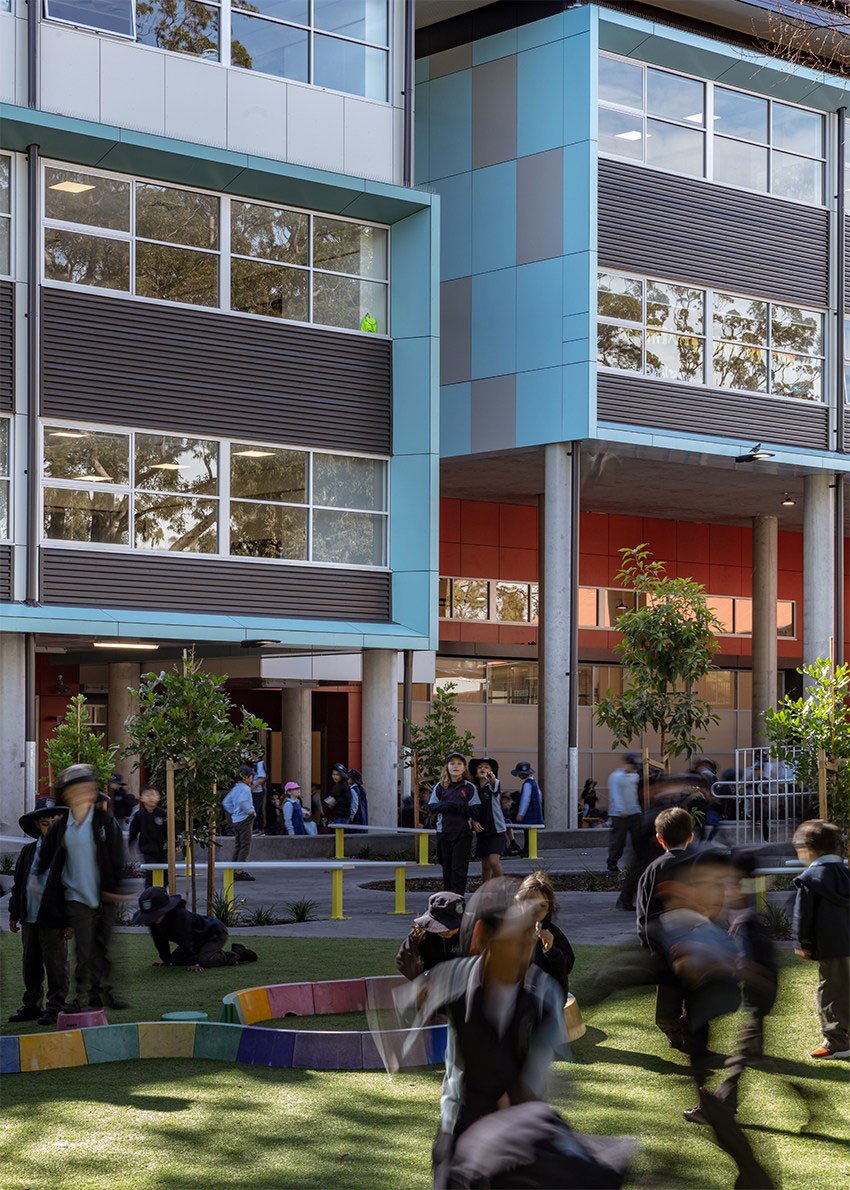
Photography ©NBRSARCHITECTURE
The project was the collaborative effort of NBRSARCHITECTURE, SINSW, and ADCO. The architects at NBRS describe, “This project, completed in 2020, features 37 agile and flexible learning environments within a 4-level building envelope.” The building features open, adaptive spaces that create flexible learning environments. While the exterior utilizes colorful fiber cement panels to provide a playful, yet durable, façade.
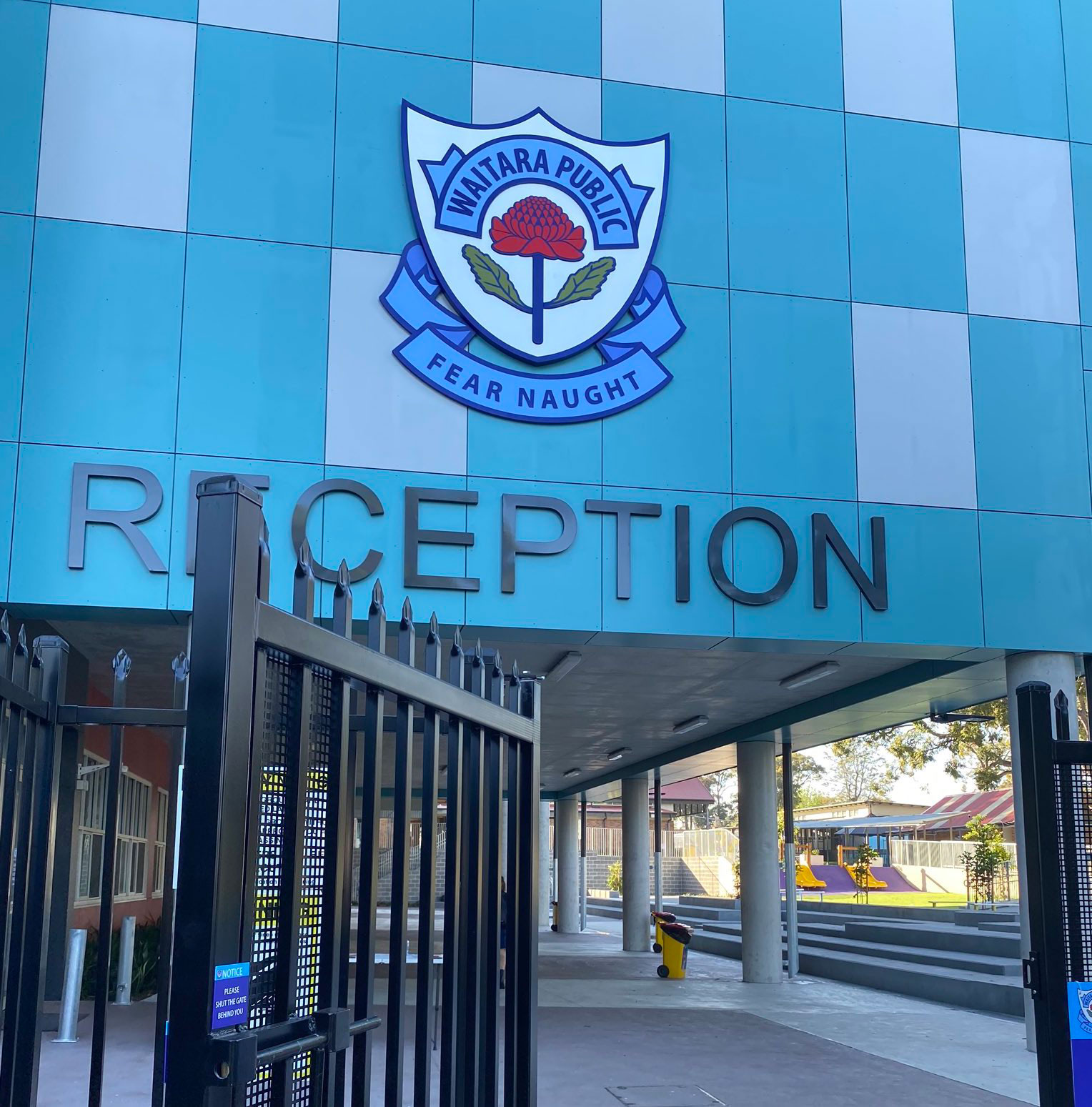
Photography ©Waitara PS
The exterior is clad in Vitragroup’s Vitrapanel, a high-performance fiber cement cladding enhanced with A&I Coatings’ Vitreflon 700 fluoropolymer coating system. Vitreflon employs Lumiflon’s FEVE resin technology, which offers architectural surfaces a plethora of benefits, all of which ultimately help maintain the structural integrity of the coating system.
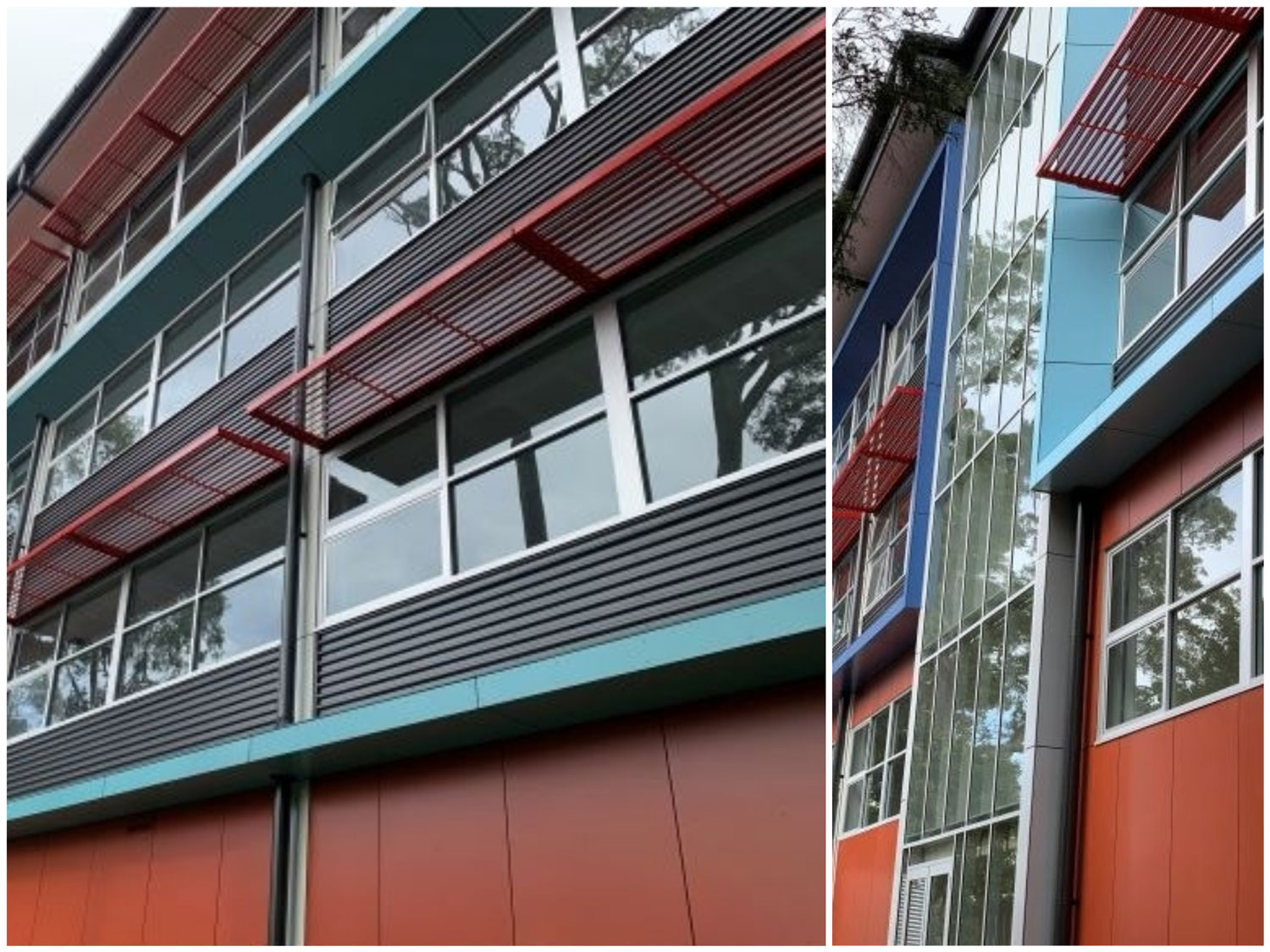
Photography ©Vitrapanel
Substrates that utilize FEVE technology are provided with longevity and durability in addition to excellent color and gloss retention, anti-corrosion and graffiti properties, and superior weatherability which protects architectural coatings from UV radiation, water, salt and other elemental deterrents that contribute to coating degradation.
photography ©NBRSARCHITECTURE and Waitara Public School
information courtesy of NSW Government and NBRSARCHITECTURE
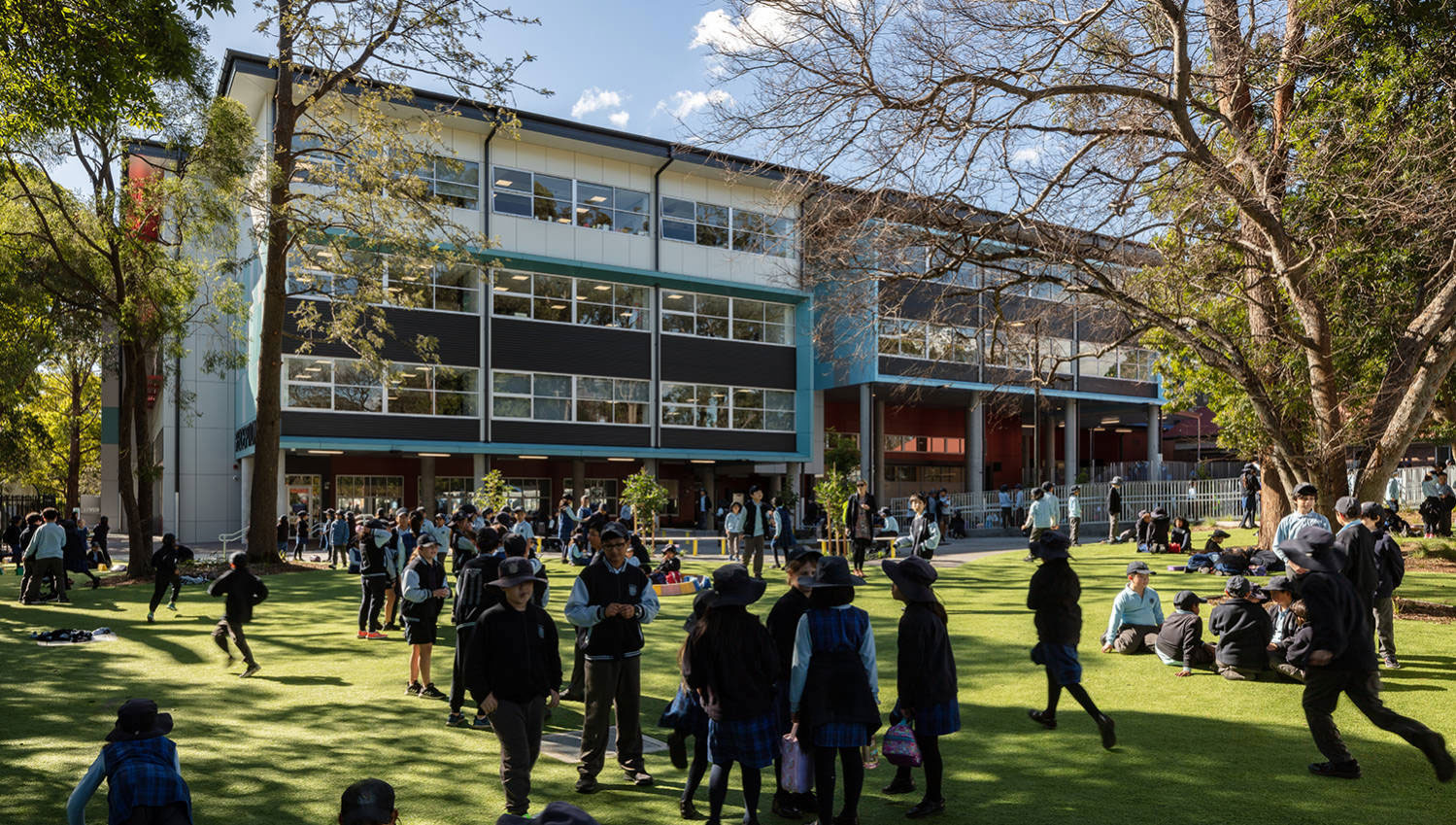
Categories Architecture