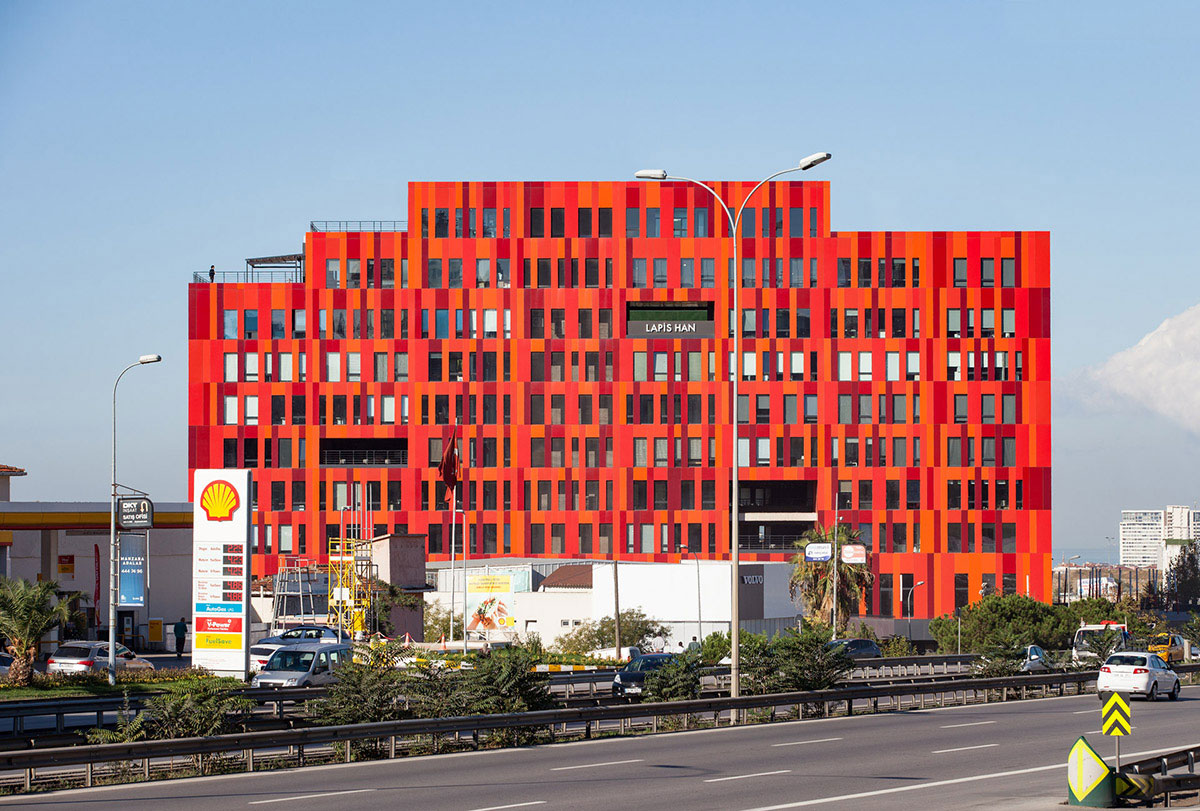The Gurallar Business Center spans nearly 350,000 square feet and features a colorful, memorable façade. Often called “lego-like,” the unusual building stands out amongst the monolithic style of Kartal, Istanbul.
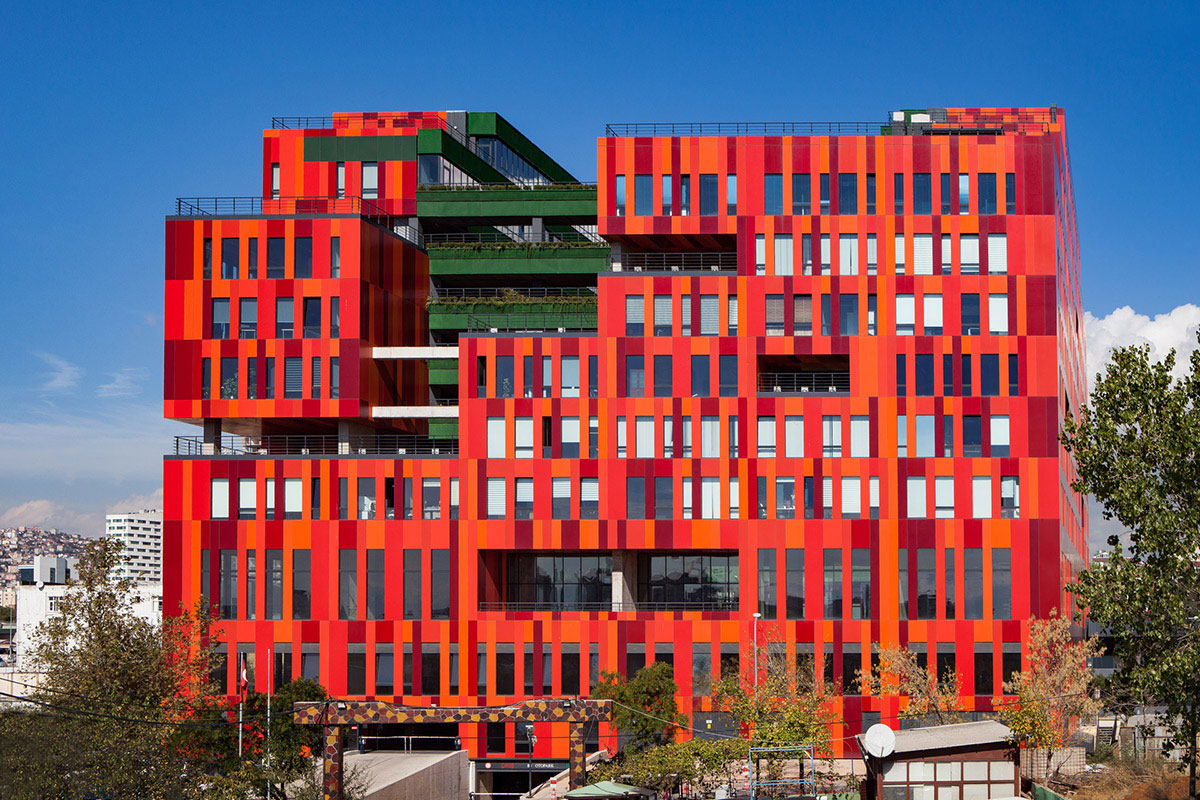
Photography ©Studio Majo / Engin Gercek
Interestingly, the architects of NSHM were originally commissioned to produce a residential high-rise, only later did the plan change as the client believed office space would suit the location better. Reynaers describes, “After the function had been altered, the number and size of the different individual units were carefully calculated in order to satisfy the potential customers as well as the landowners who will rent their spaces.”
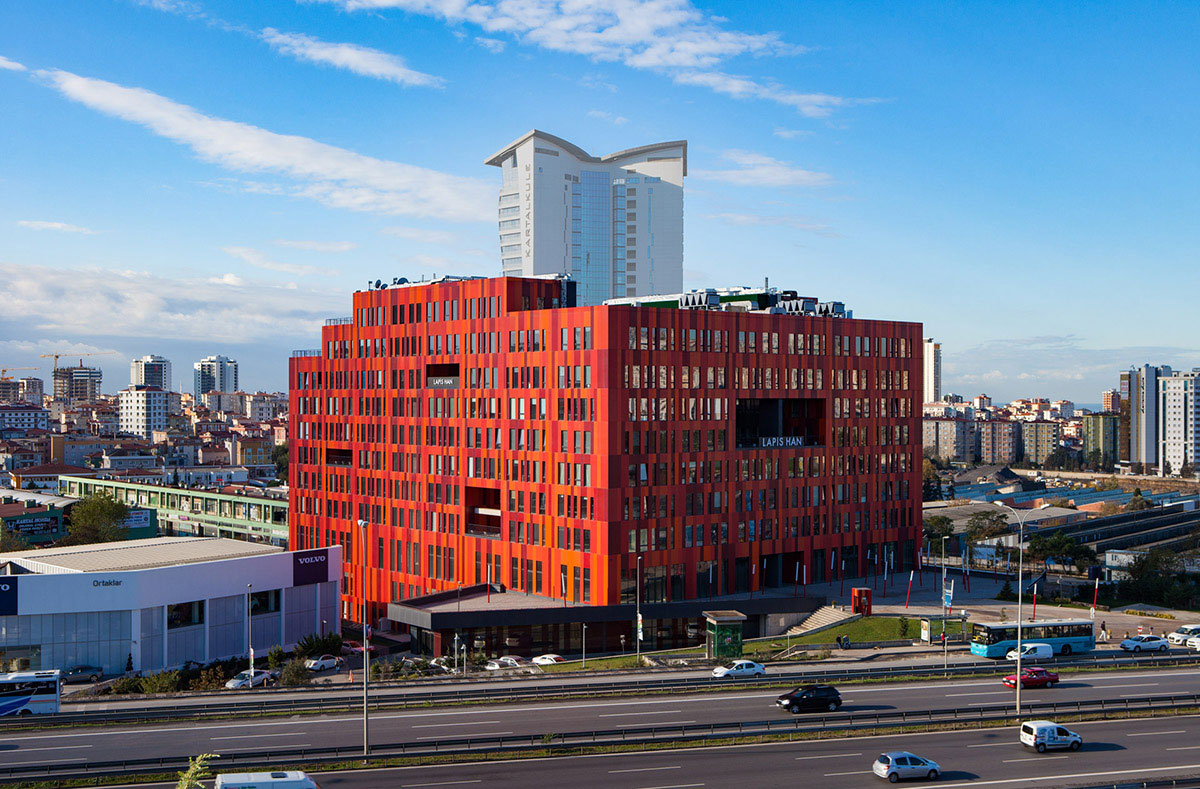
Photography ©Studio Majo / Engin Gercek
To be noticeable from the highway, the architects designed the form of the building as a vibrant rectangular prism. Equally as interesting within, the building boasts open-air corridors which allow workers access to the outside directly from their office space. The building features a variety of sustainable attributes to optimize heat, ventilation, and lighting.
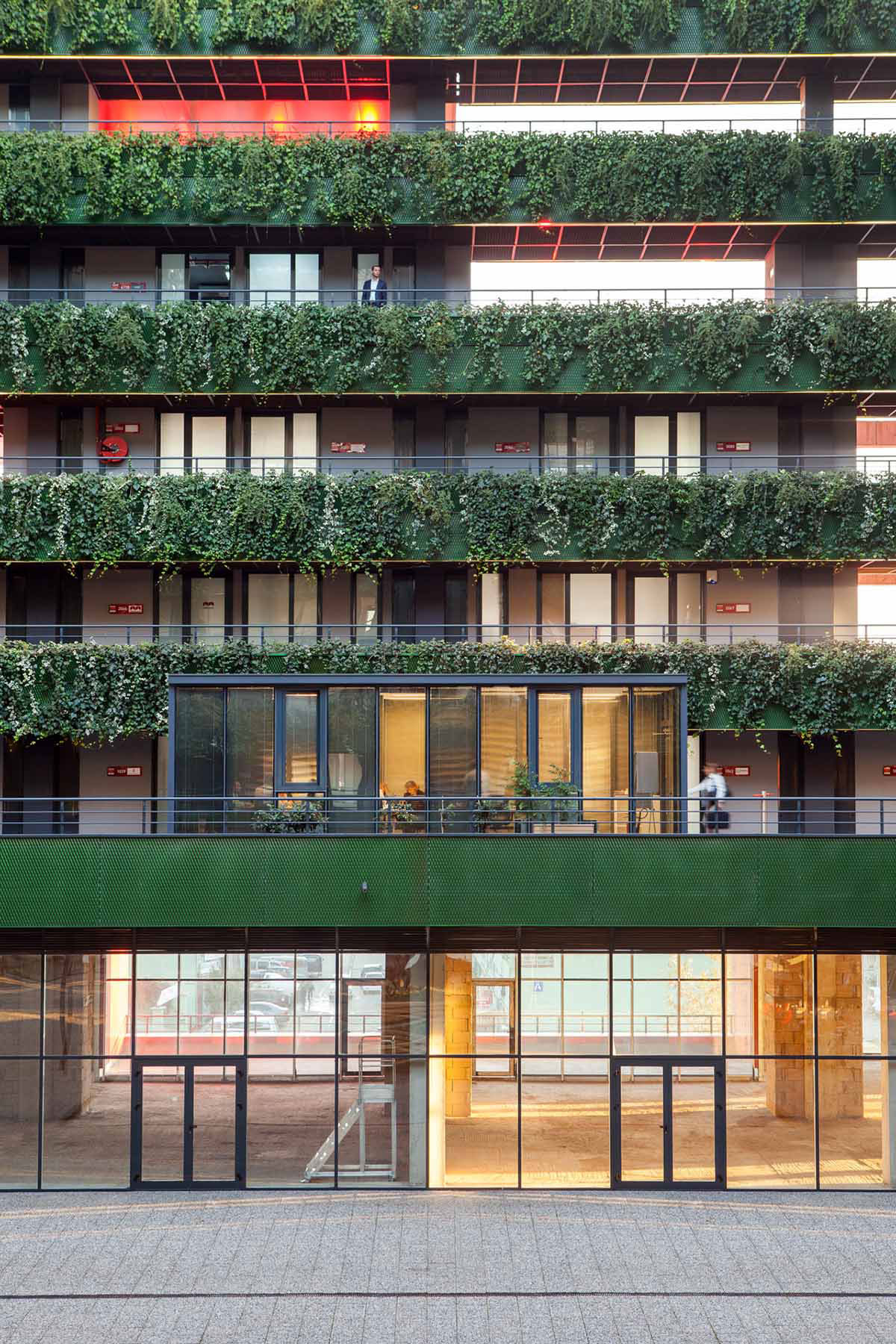
Photography ©Studio Majo / Engin Gercek
The colorful exterior was achieved with eight ALPOLIC® aluminum composite finishes. Featuring two cores, ALPOLIC/fr and A2, the colors explore variations of red and orange. This fiery façade is further contrasted by the building’s centralized green courtyard. The exterior design ensures an iconic building, intriguing passersby and showcasing the modernity of Kartal.
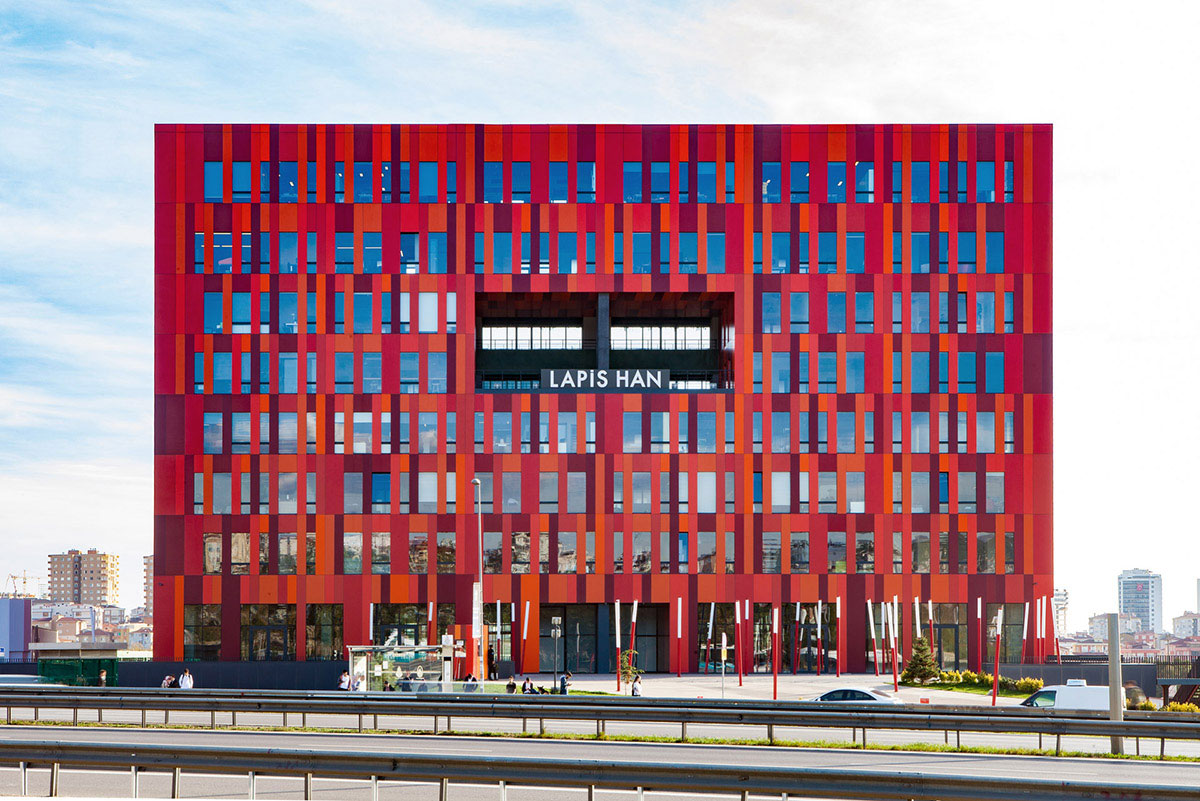
Photography ©Studio Majo / Engin Gercek
The ALPOLIC/fr® panels are enhanced with Lumiflon FEVE resin. Metal cladding coated with Lumiflon fluoropolymer technology achieves a plethora of benefits including longer life cycles, higher gloss ranges, and unparalleled weatherability. The combination of metal composite panels and Lumiflon resin allow for colorful facades to retain their luster for years to come.
information courtesy of Reynaers and World Architecture
Photography ©Studio Majo / Engin Gercek
