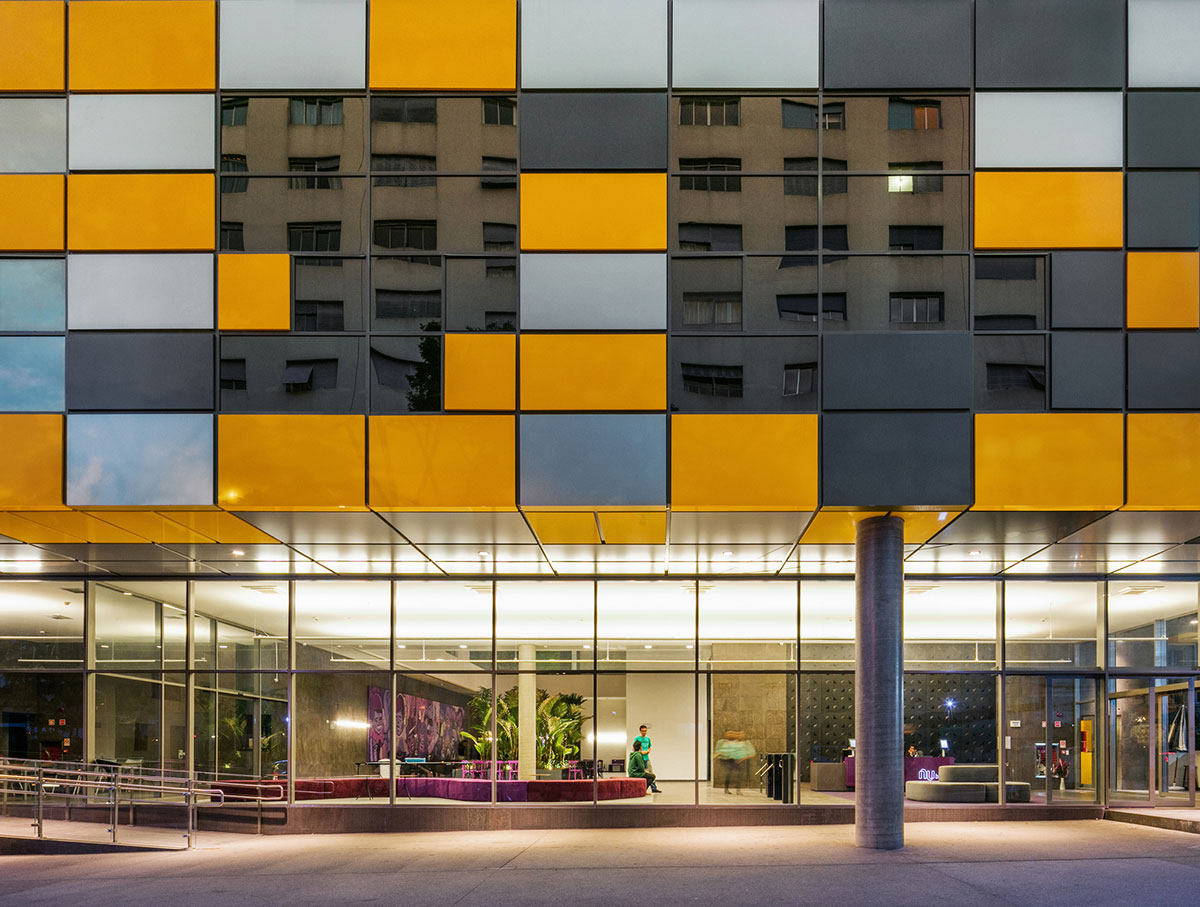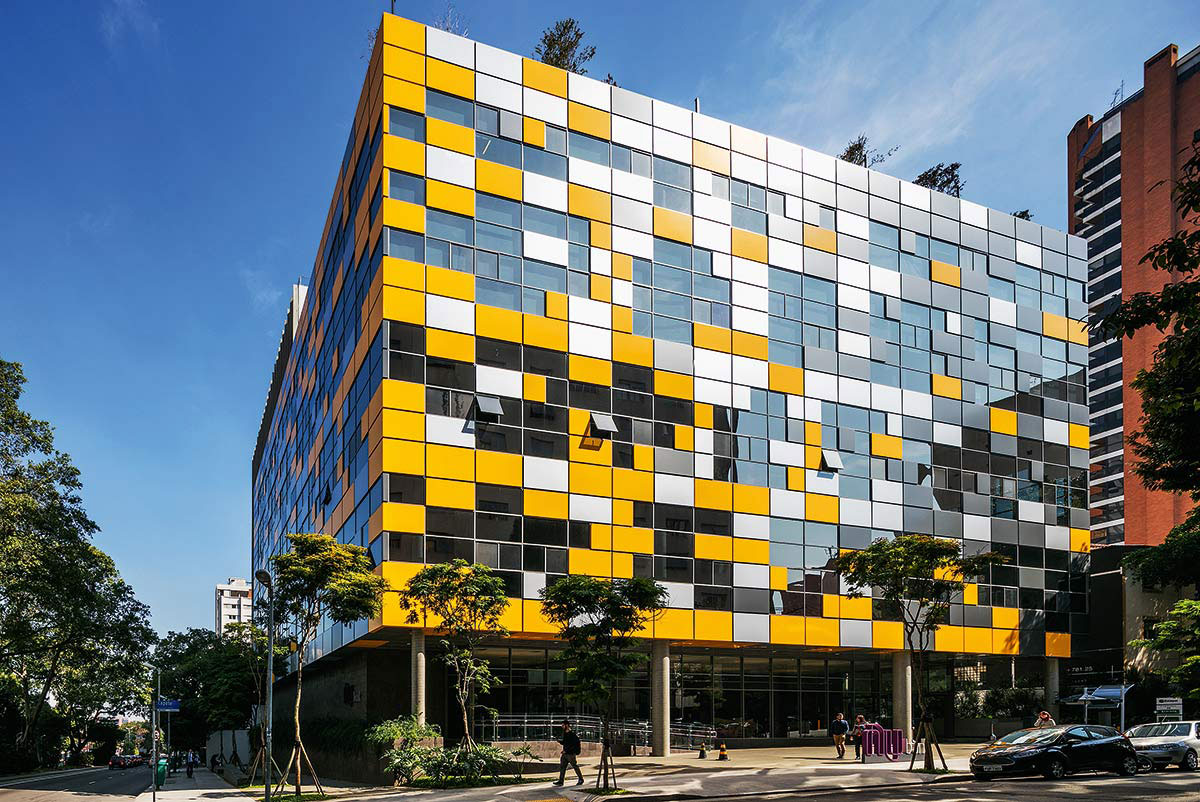In the middle of Sao Paulo, Brazil, the vibrant and upbeat city center serves as a home to Modulo Reboucas, a development comprised of 46 office units and a theater. Designed by Dal Pian Arquitetos, the overall look of the structure is a cube; the inside of the building is a cavernous space illuminated by the abundance of natural light that enters through the glass ceiling. Surrounding this central cavern are different common areas, accompanied with a variety of gardens and other green spaces that provide visitors with different interesting views of the building’s interior design.
Outside, the building dons a simply stunning design. The architects describe it as “coated by a set of frames alternating glazing modules with opaque seals made of aluminum composite panels, in shades of gray and yellow.”

The yellow and silver ALPOLIC panels checkered throughout the office cube are fortified with high-performance Lumiflon FEVE resin technology. In the case of buildings that face consistent exposure to moisture, salt, UV radiation and other elemental deterrents, a super durable, long-lasting coating is essential to maintaining an architectural surface’s overall aesthetic. FEVE-based coatings, when applied to a surface, provides superior weatherability and color and gloss retention. This allows a coating to maintain its structural integrity without sacrificing its appearance.
Information and photos courtesy of Architizer

Categories Architecture