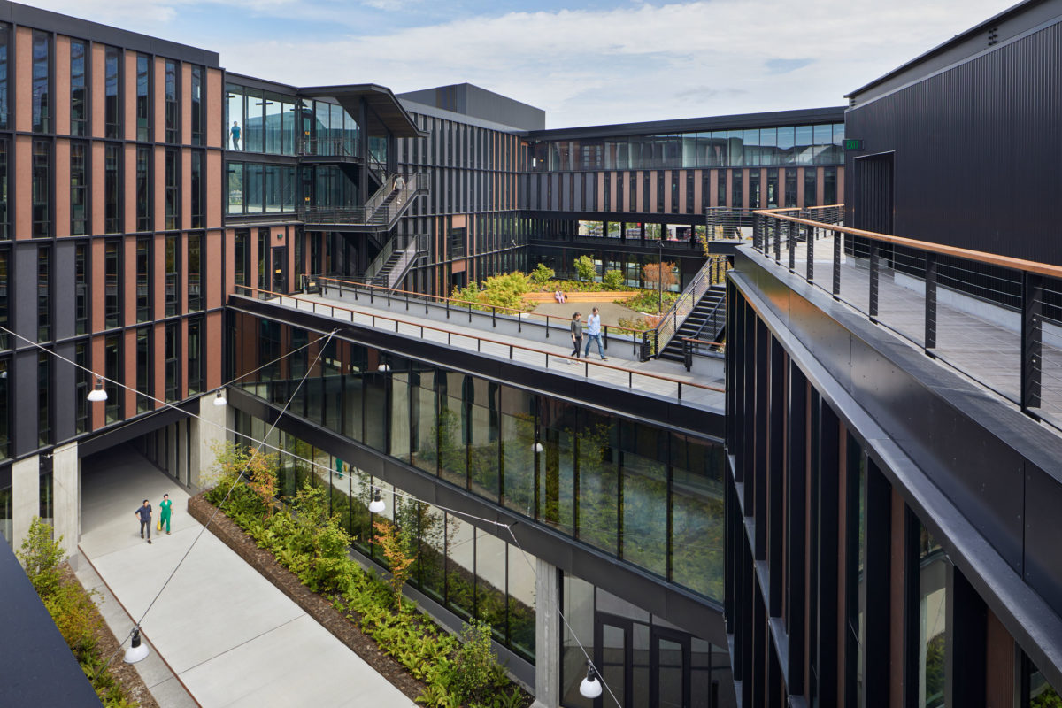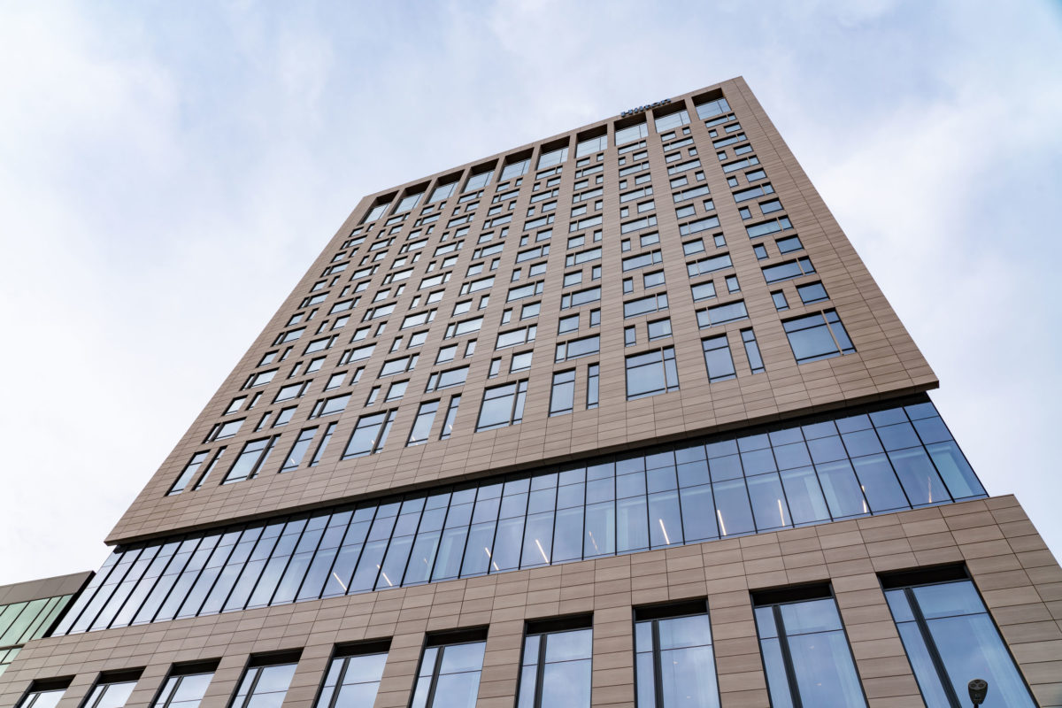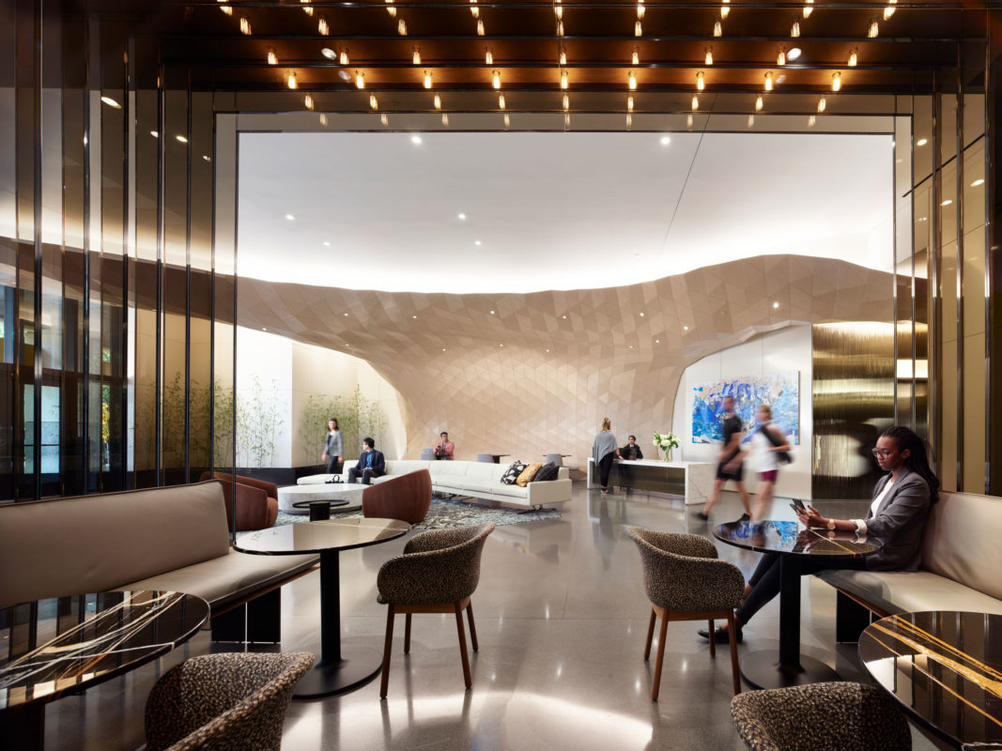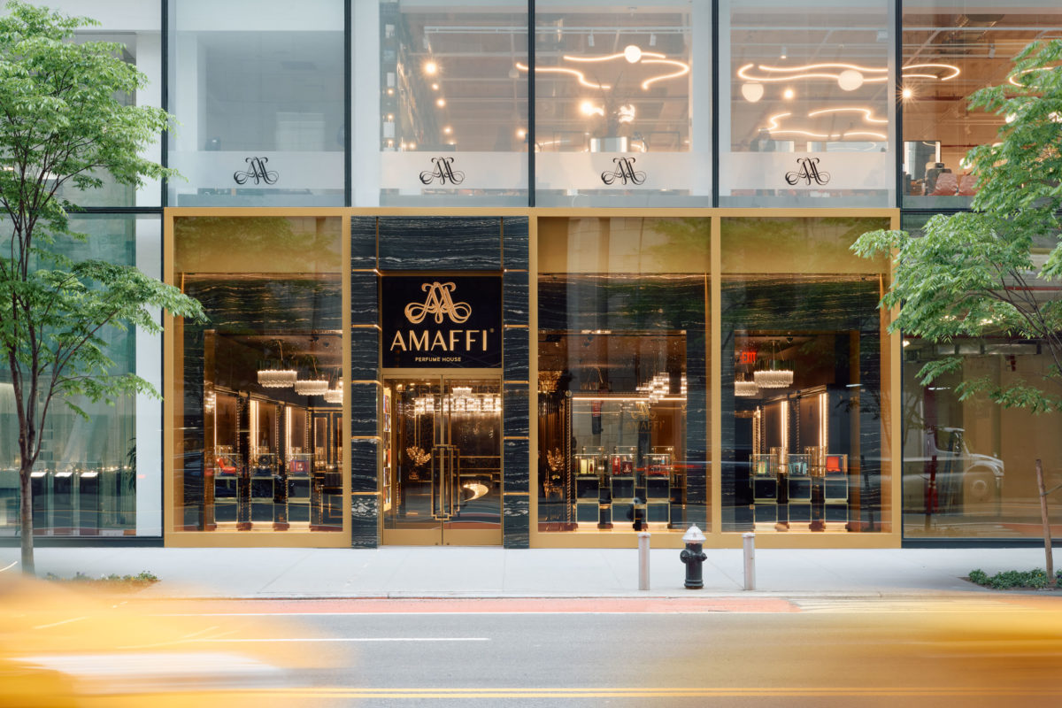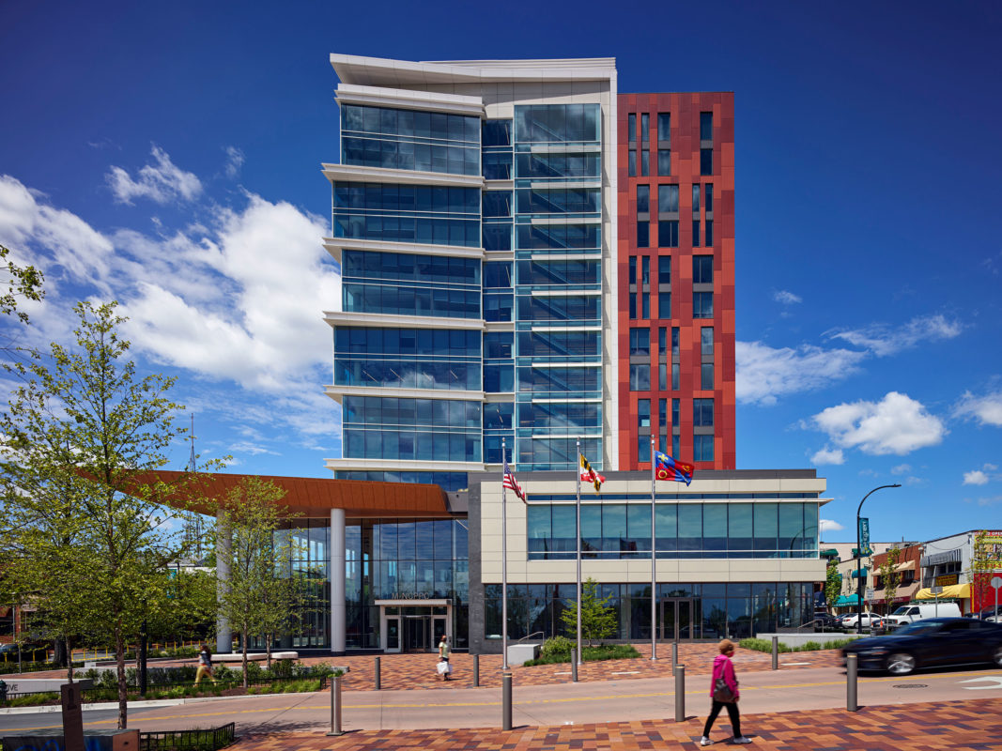Facebook's Spring District development is its most significant presence outside its Menlo Park, California, headquarters. The Seattle location houses 7,000 employees in a state-of-the-art facility worthy of the social media empire. In addition, the over one million square foot development features one particular property, a 400,000 square foot building formerly the REI Co-op headquarters.
NBBJ Designs Facebook Spring District In Washington With Sustainable Design
Categories Architecture
