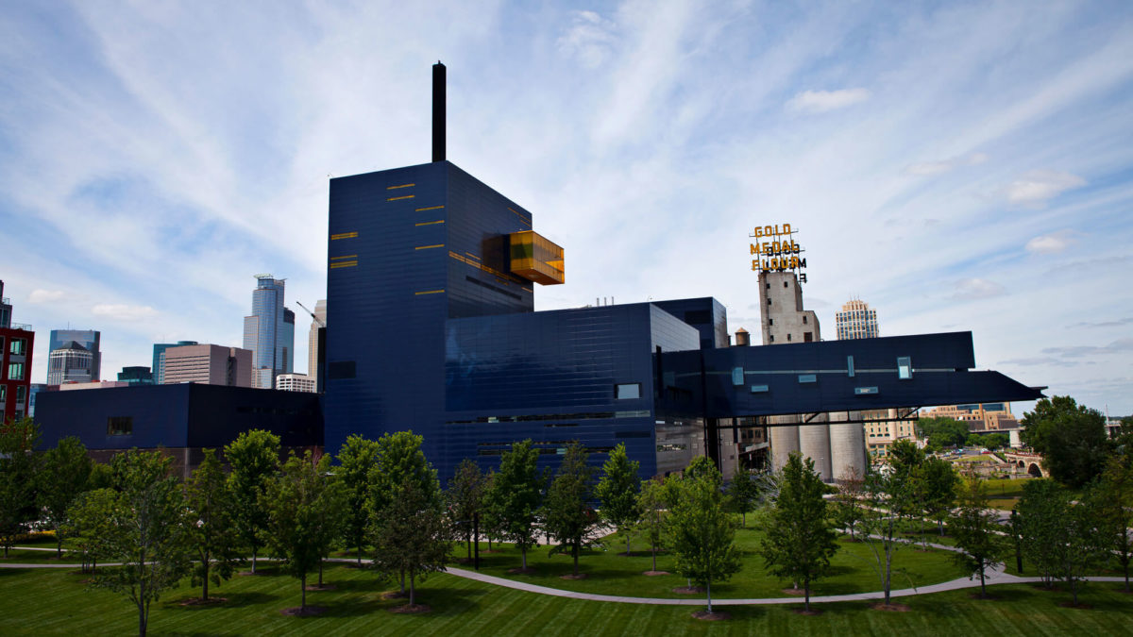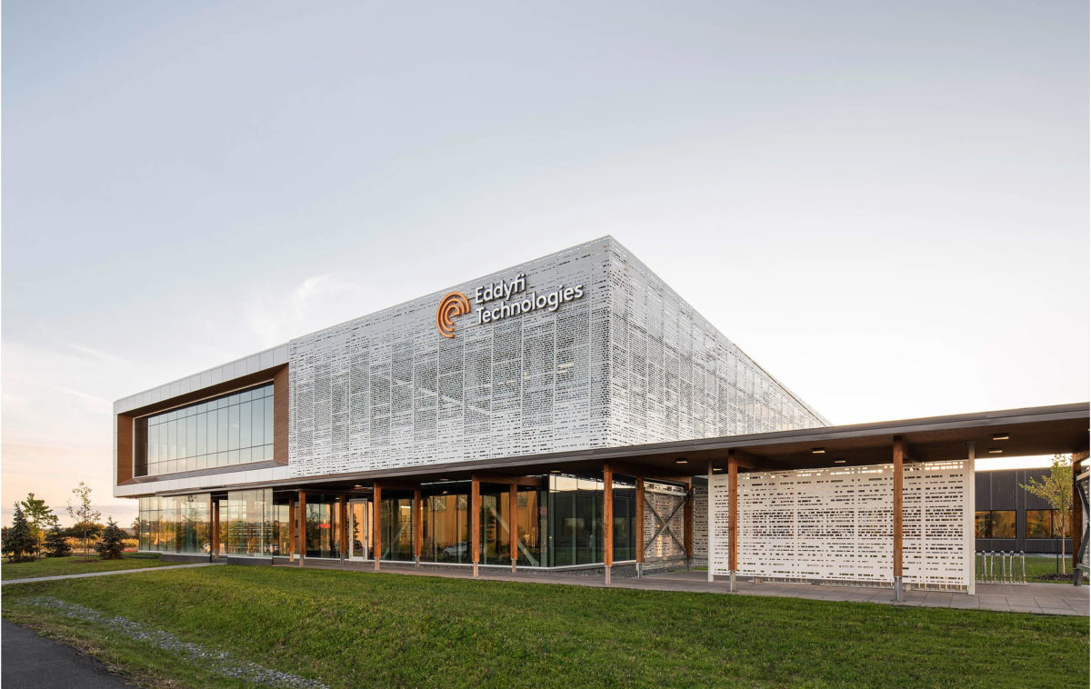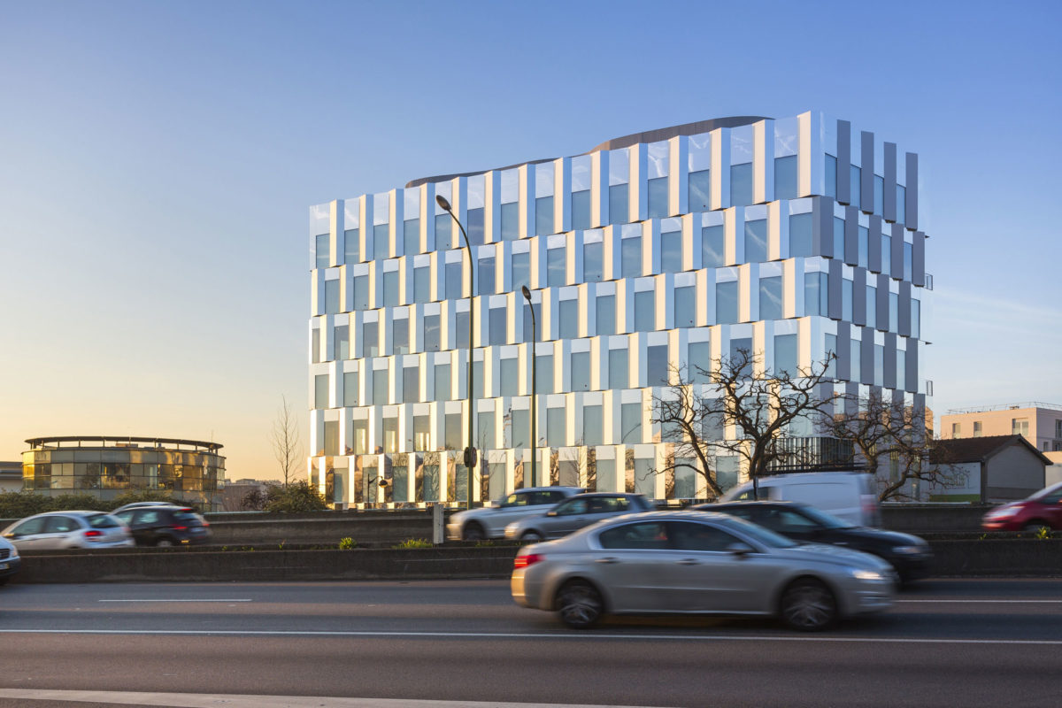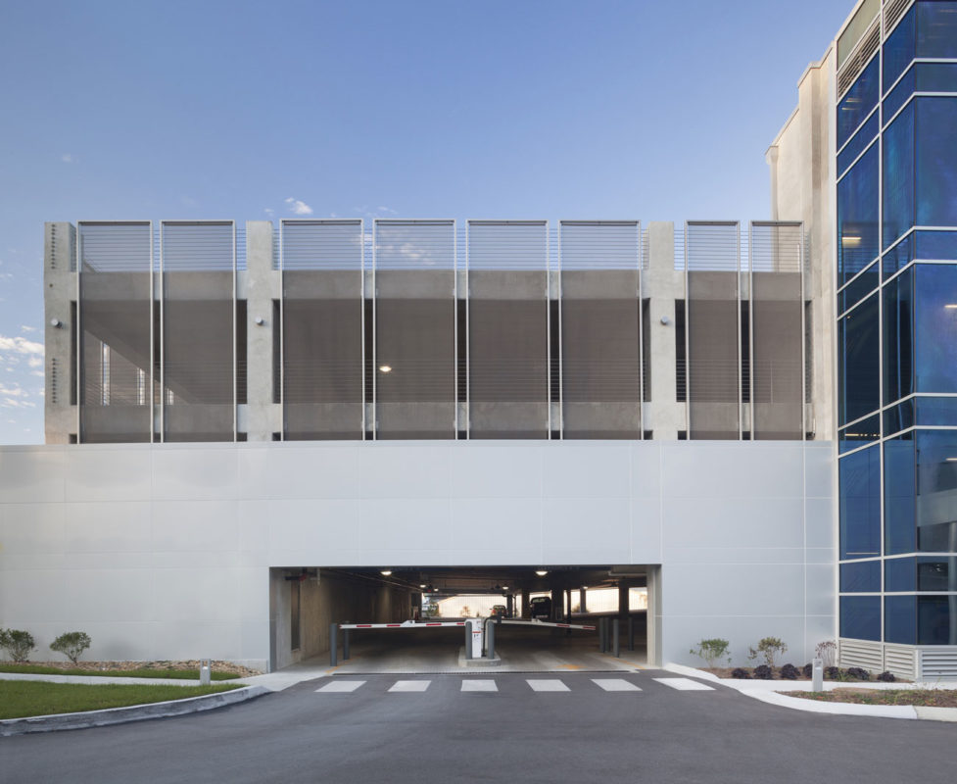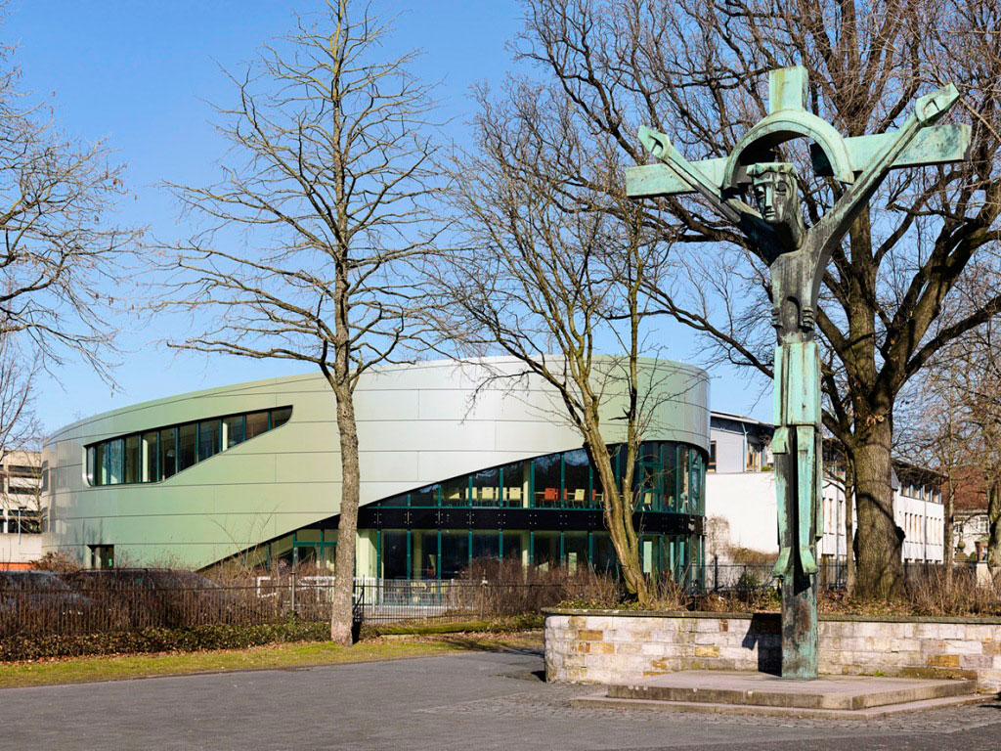Although constructed over a decade ago, the Guthrie Theater in Minneapolis, Minnesota still boasts its signature façade. Designed by French architect and Pritzker Prize winner Jean Nouvel, the building seizes inspiration from historic Minneapolis.
Theater Boasts Signature Colorway Years After Construction With FEVE Protective Coating
Categories Architecture
