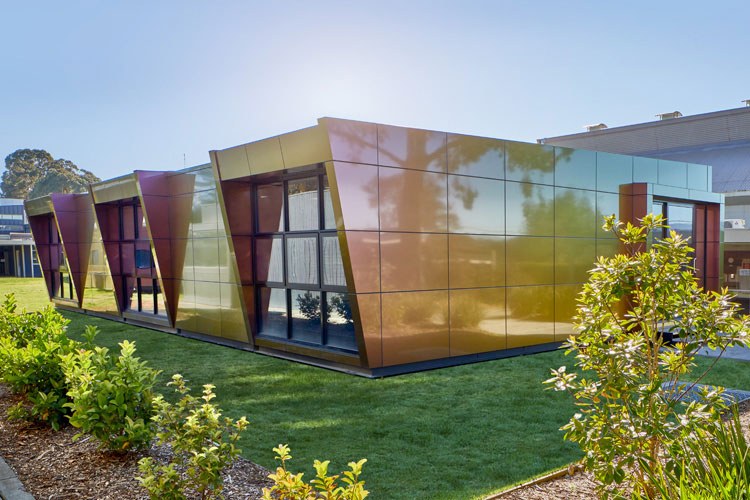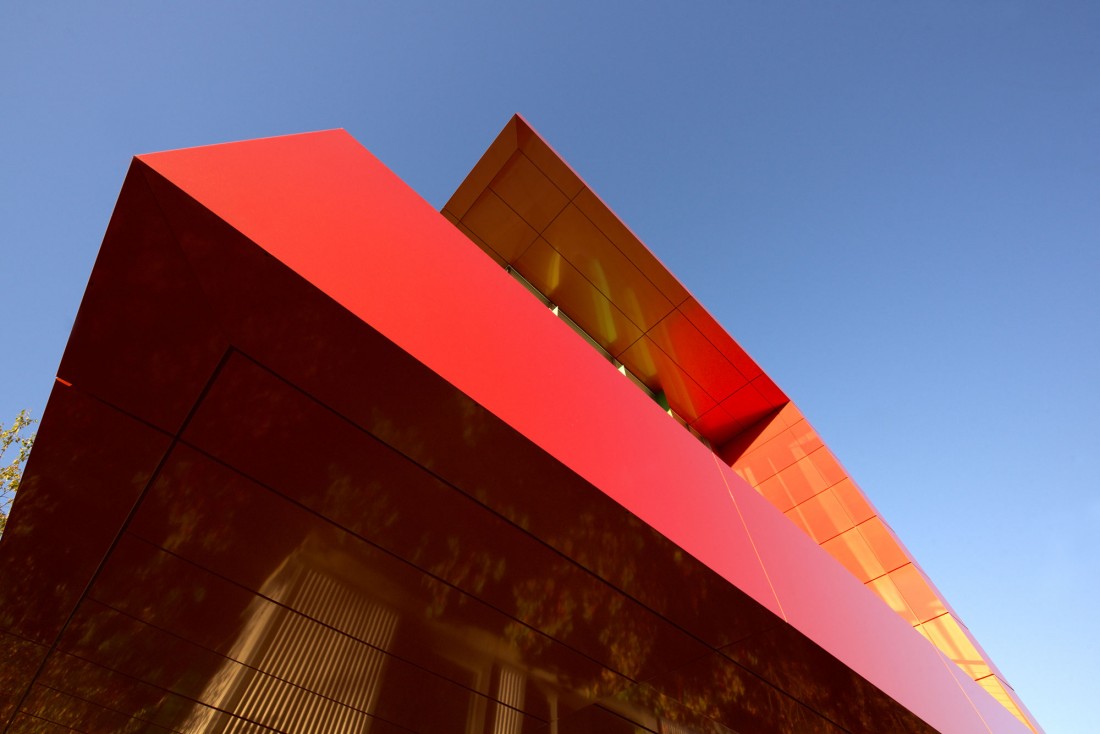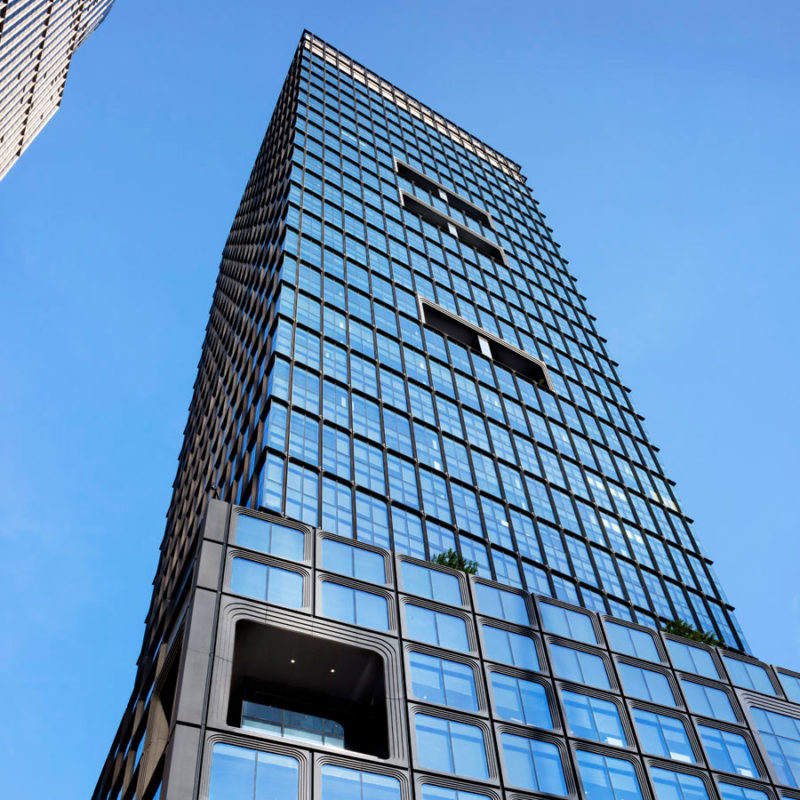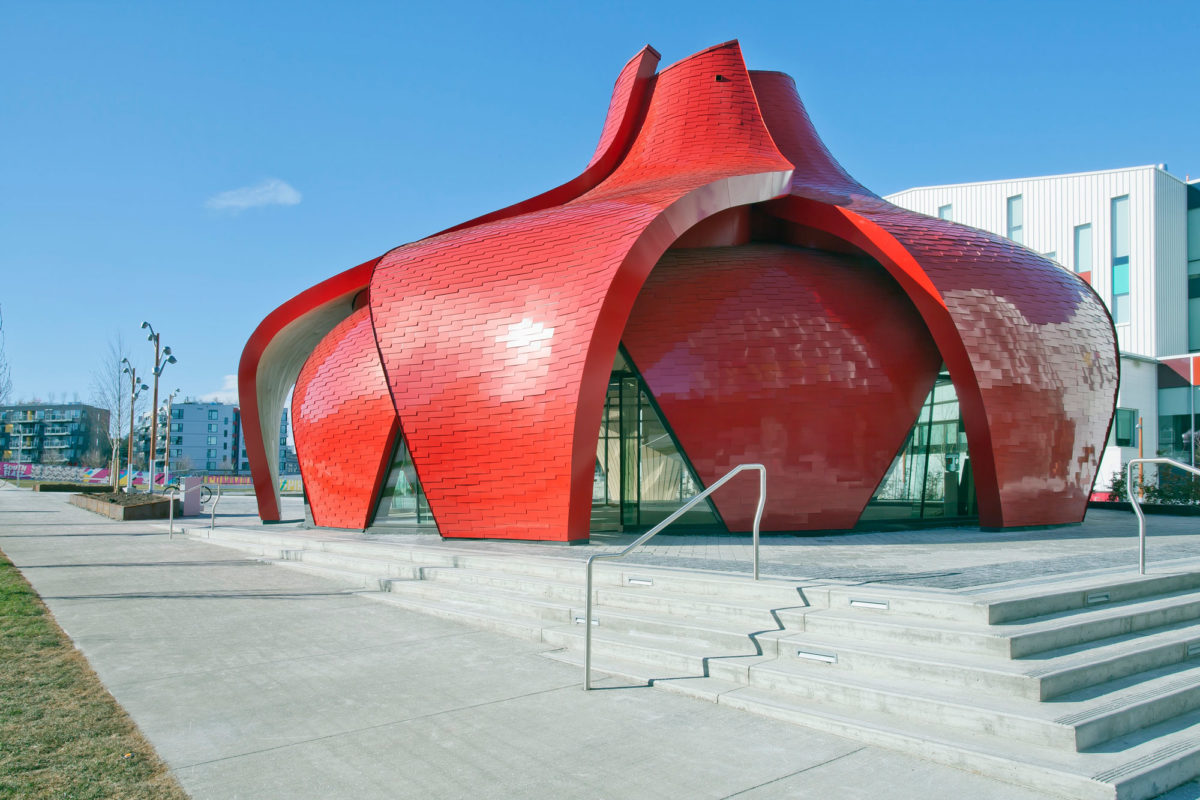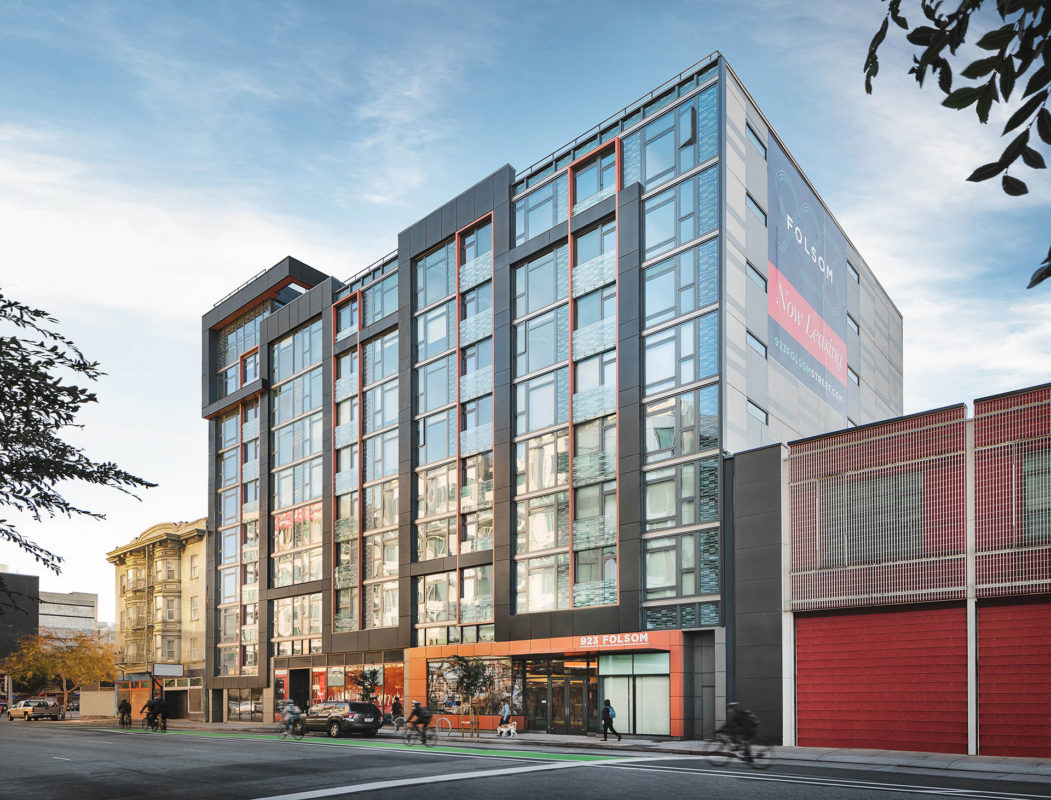When choosing an architectural coatings system, there are an abundance of qualities to look for. An architect or specifier desires a coating system that is sustainable and durable. Additionally, a coatings system must provide the aesthetic properties needed by the architect as well, not only at the time of initial coating, but for decades to come.
What To Look For In An Architectural Coatings System
Categories Technical
