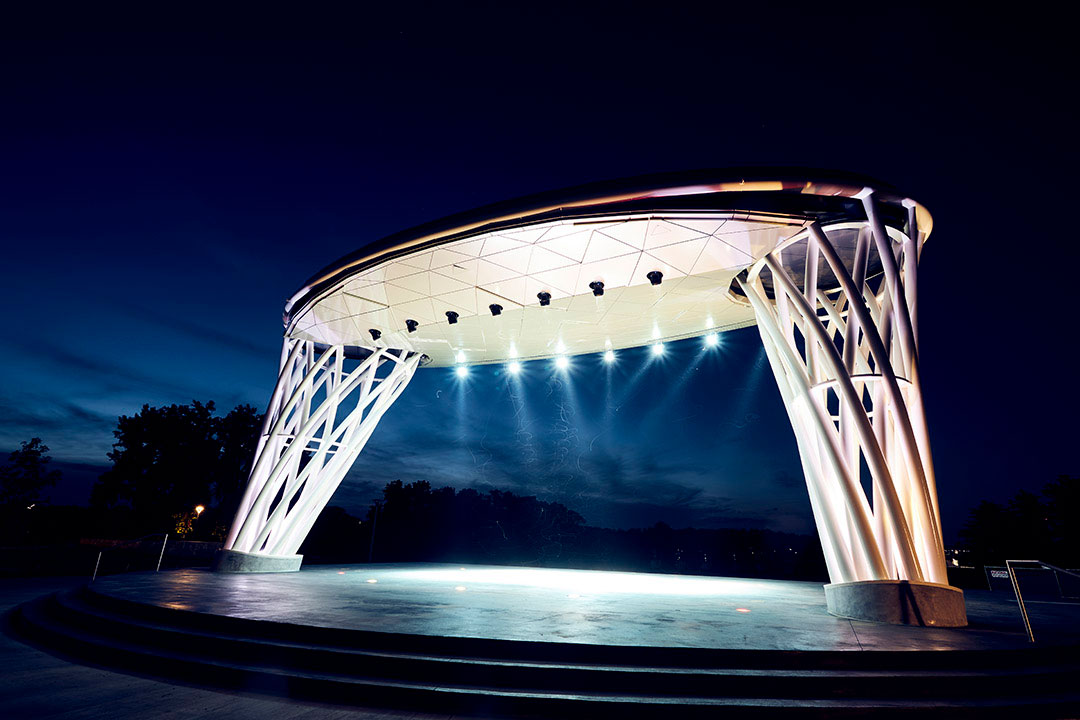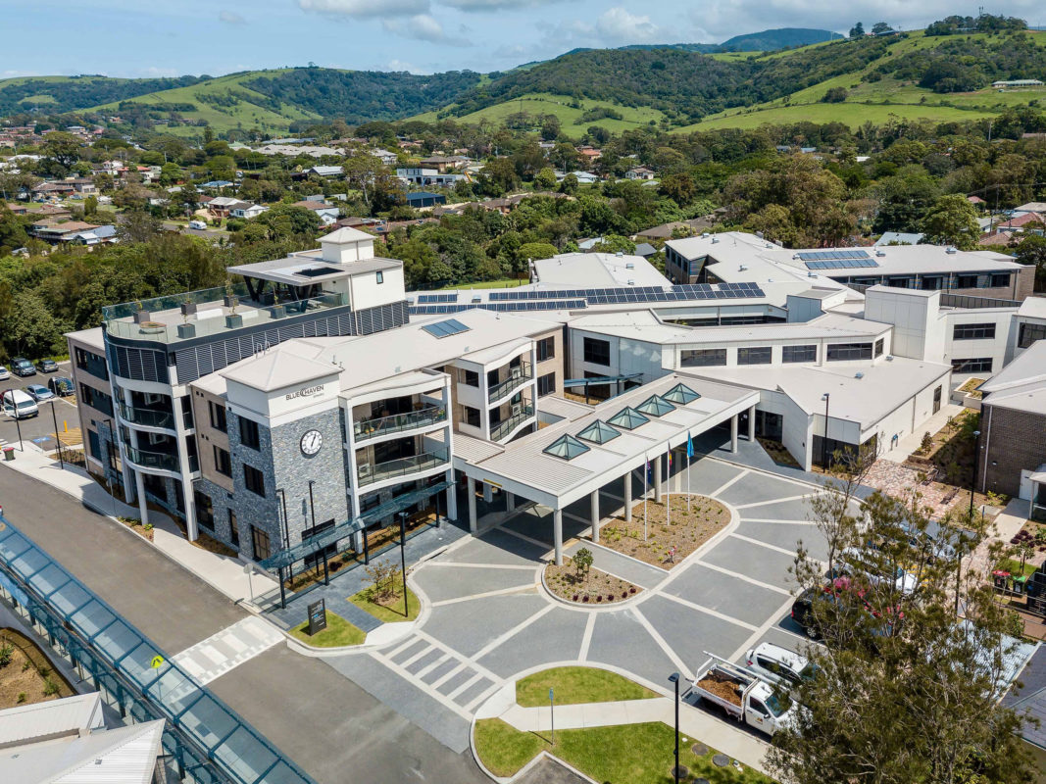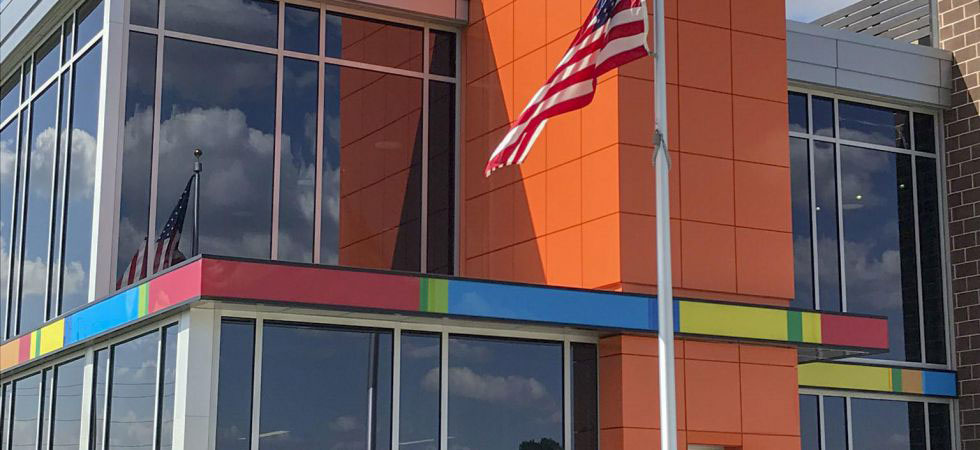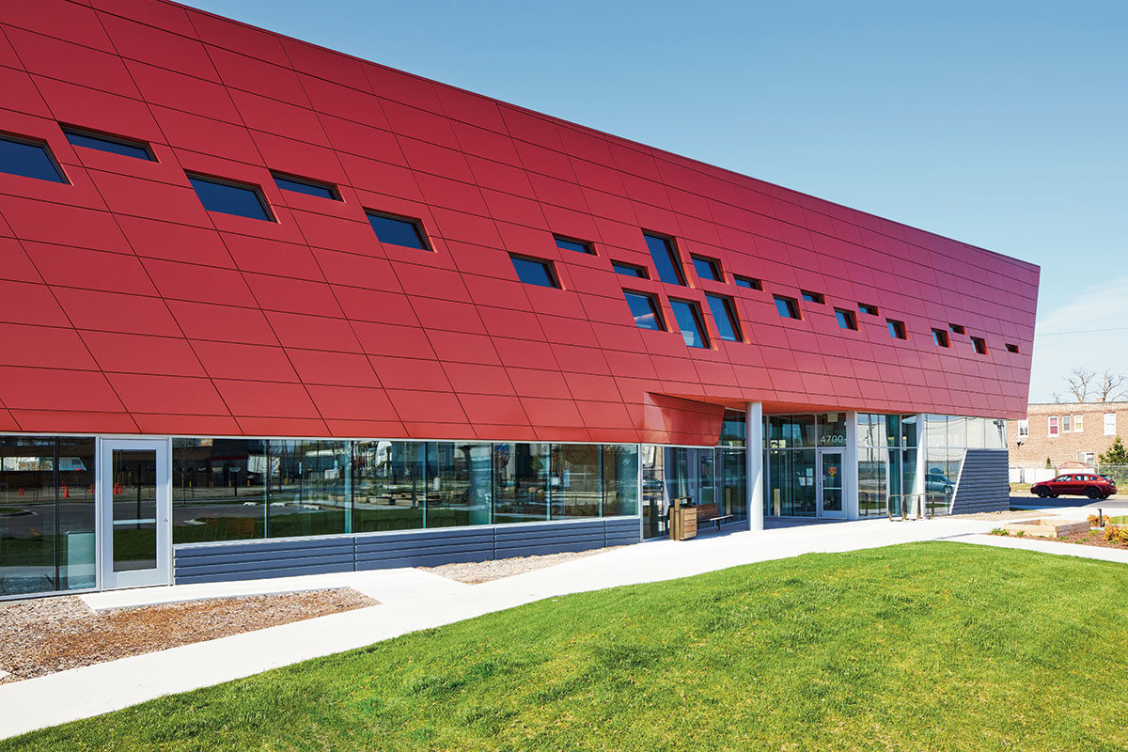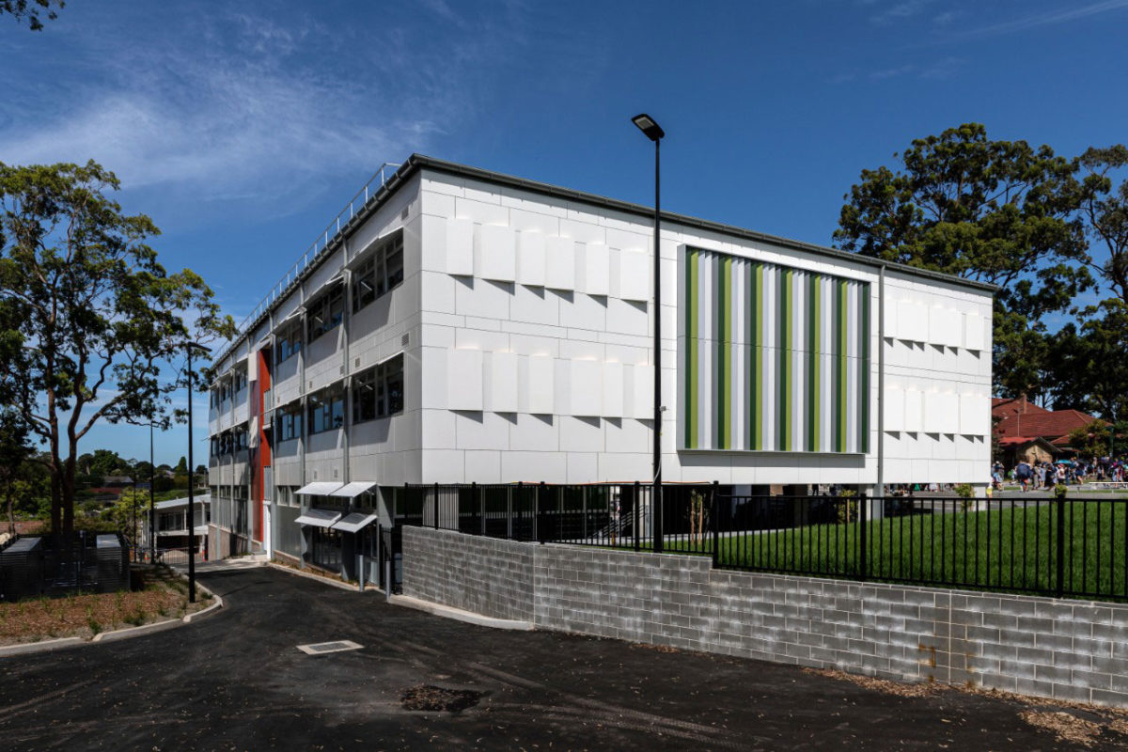Water Works Park in Des Moines, Iowa is one of the country’s largest urban parks and provides drinking water for 500,000 Iowa residents. In an attempt to attract new visitors to the park Des Moines Water Works Park Foundation and the City of Des Moines commissioned RDG Planning & Design to construct an attractive underpass for the park.
Architects Utilize Color-Shifting And Reflective Panels To Envelope Amphitheater In Iowa
Categories Architecture
