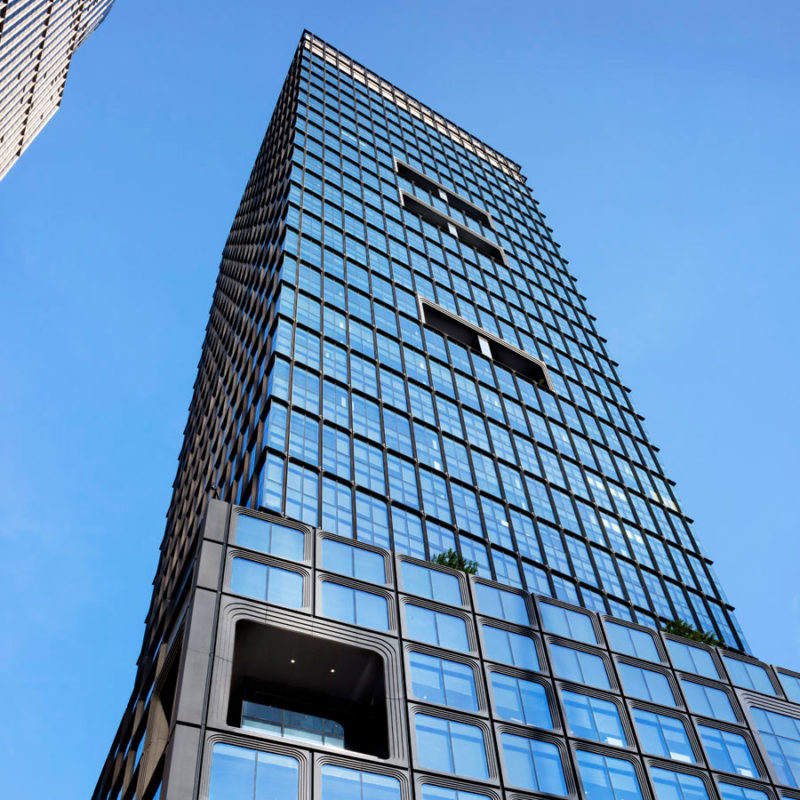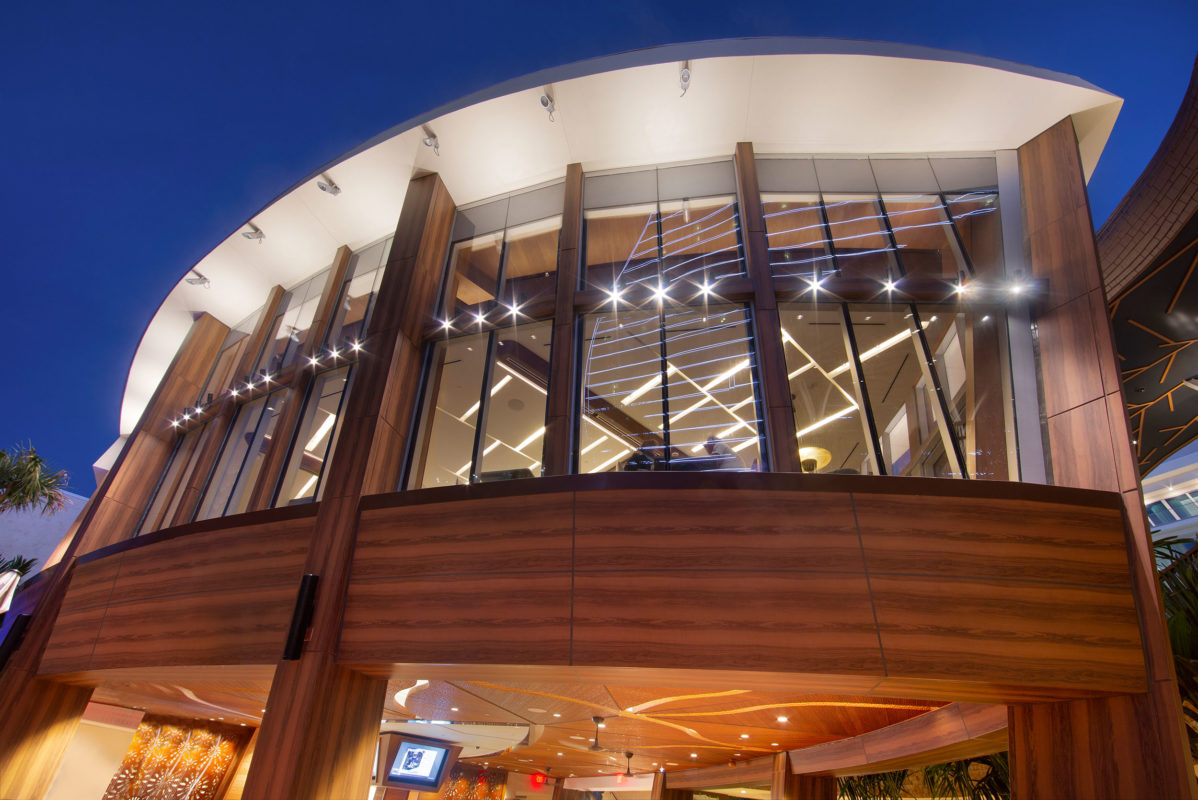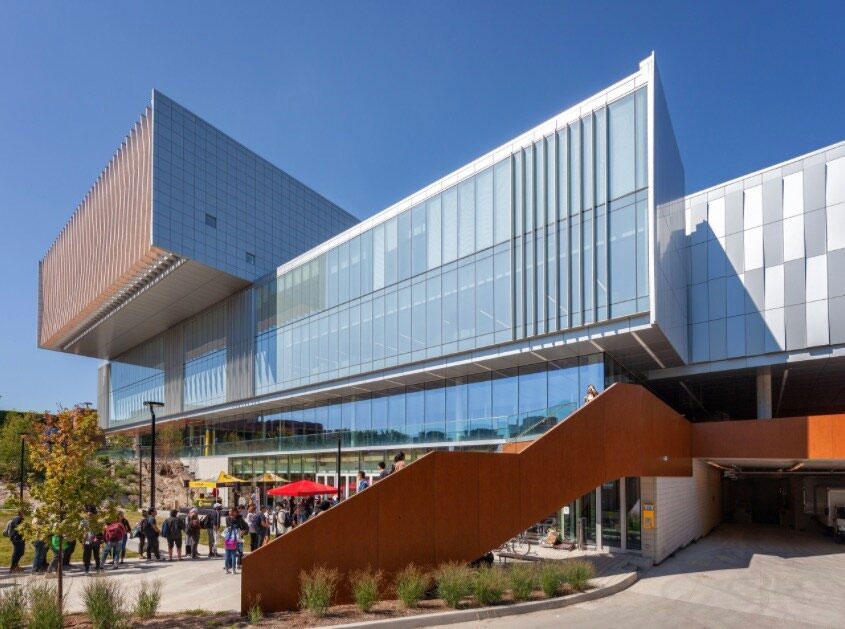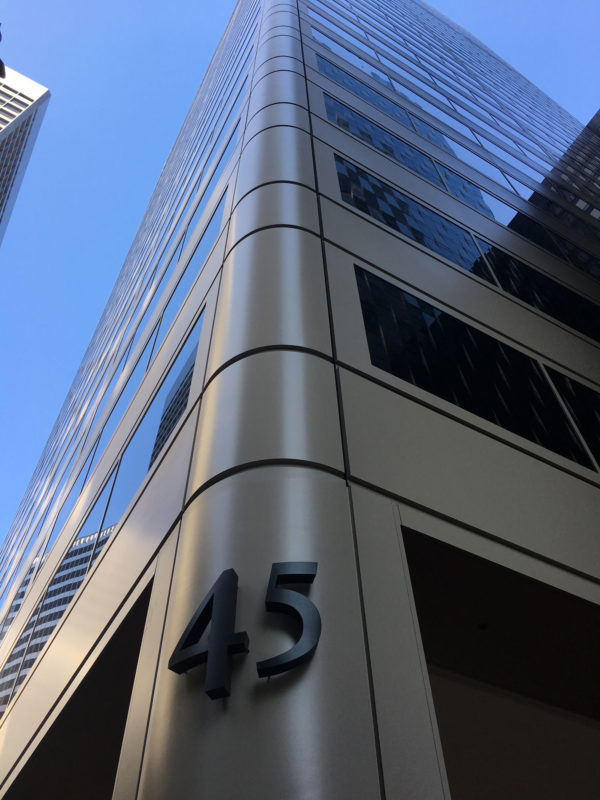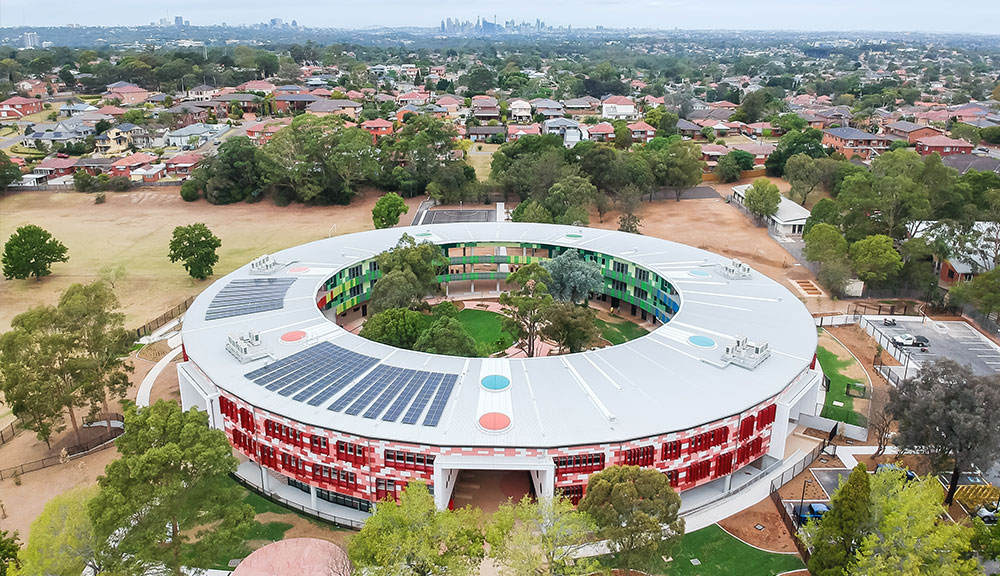In the “mega-development” Hudson Yards on Manhattan’s West Side sits the new 55 Hudson Yards building. The building towers 51 stories and gained its context from “stately, cast-iron facades of SoHo and the industrial backdrop of the Meatpacking District,” as Metropolis Magazine describes. The building adds more diversity to the surrounding facades, showcasing the depth of the architecture firm Kohn Pedersen Fox (KPF), who are responsible for the Hudson Yards development master plan.
Beautiful Hudson Yards Building Boasts Impressive And High Performance Metal Façade
Categories Architecture
