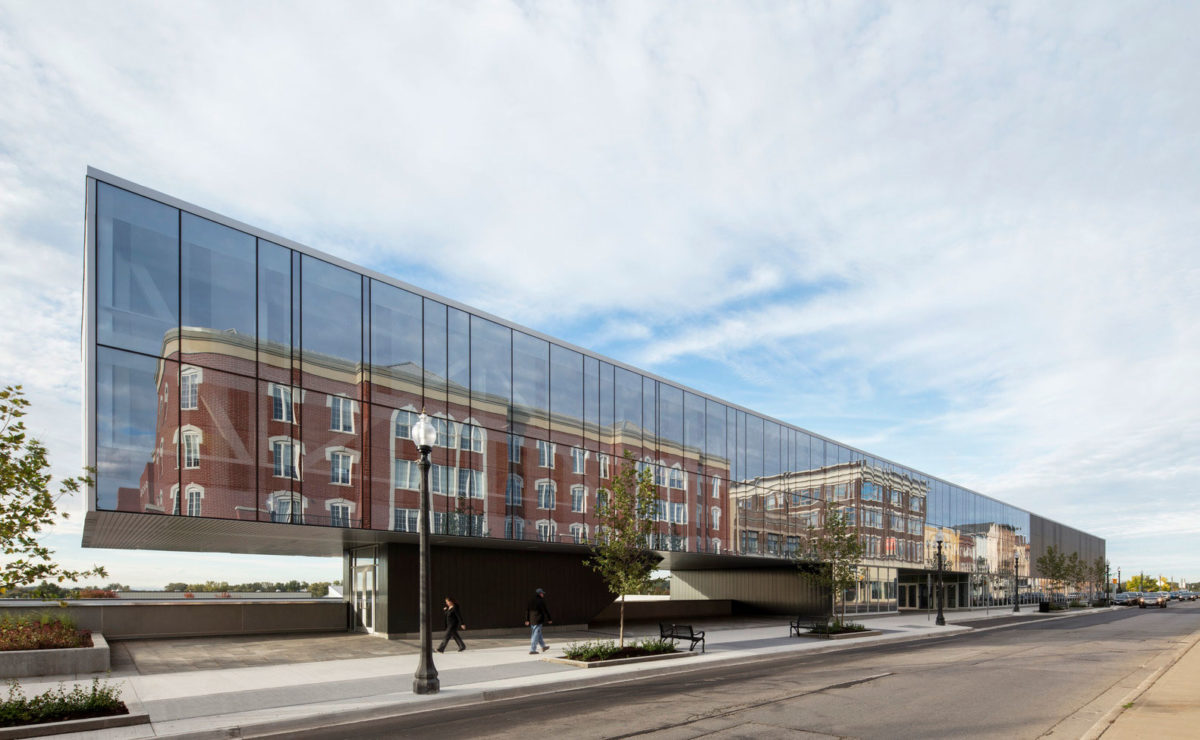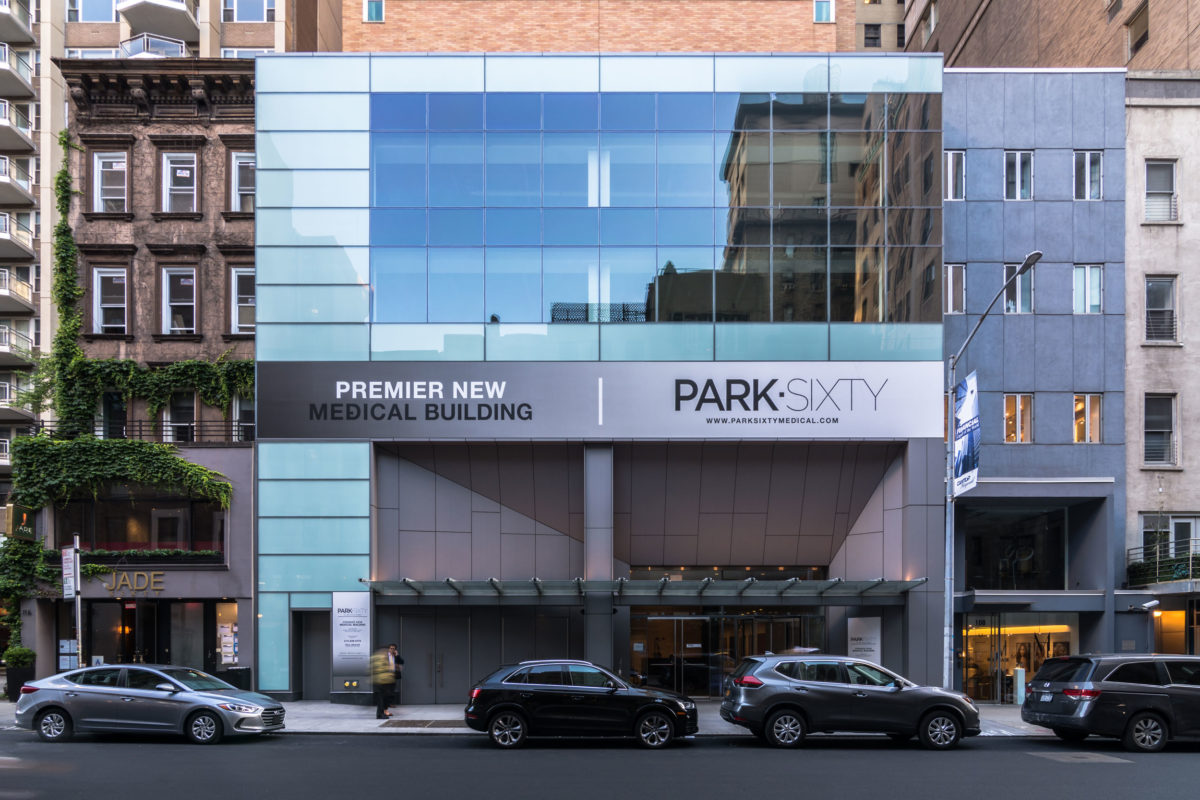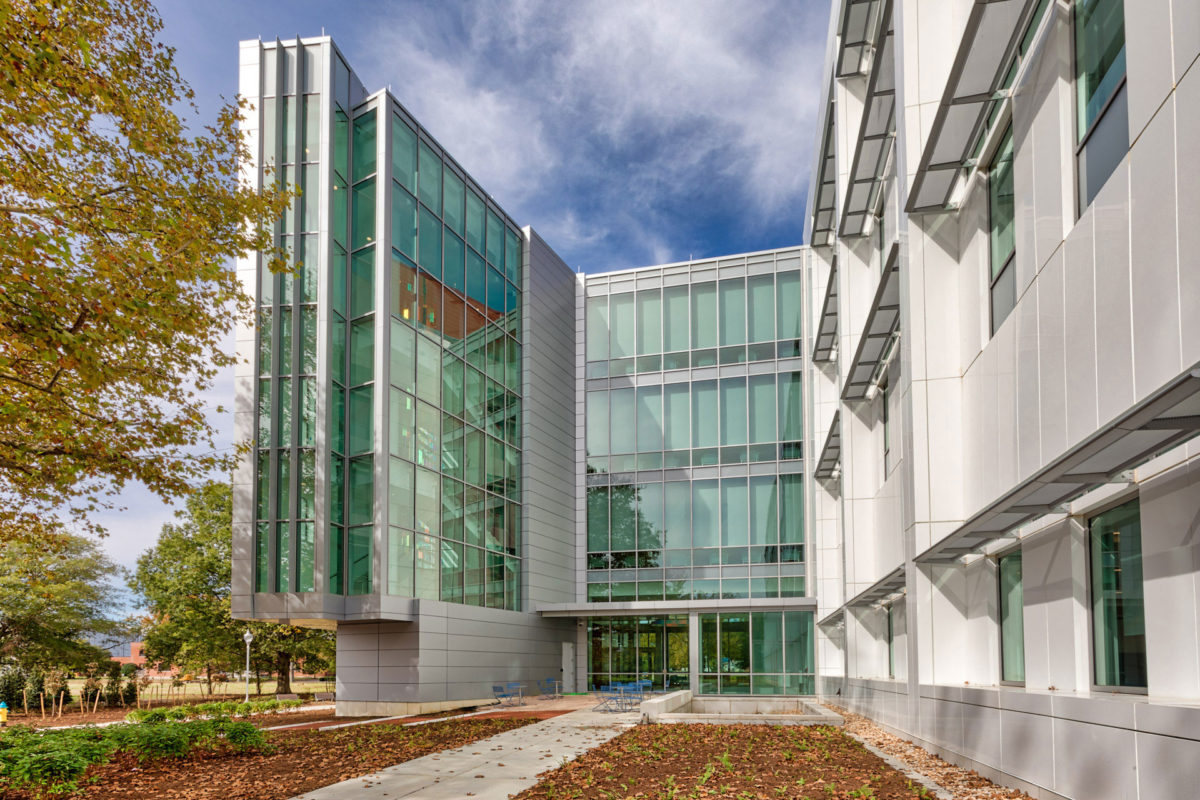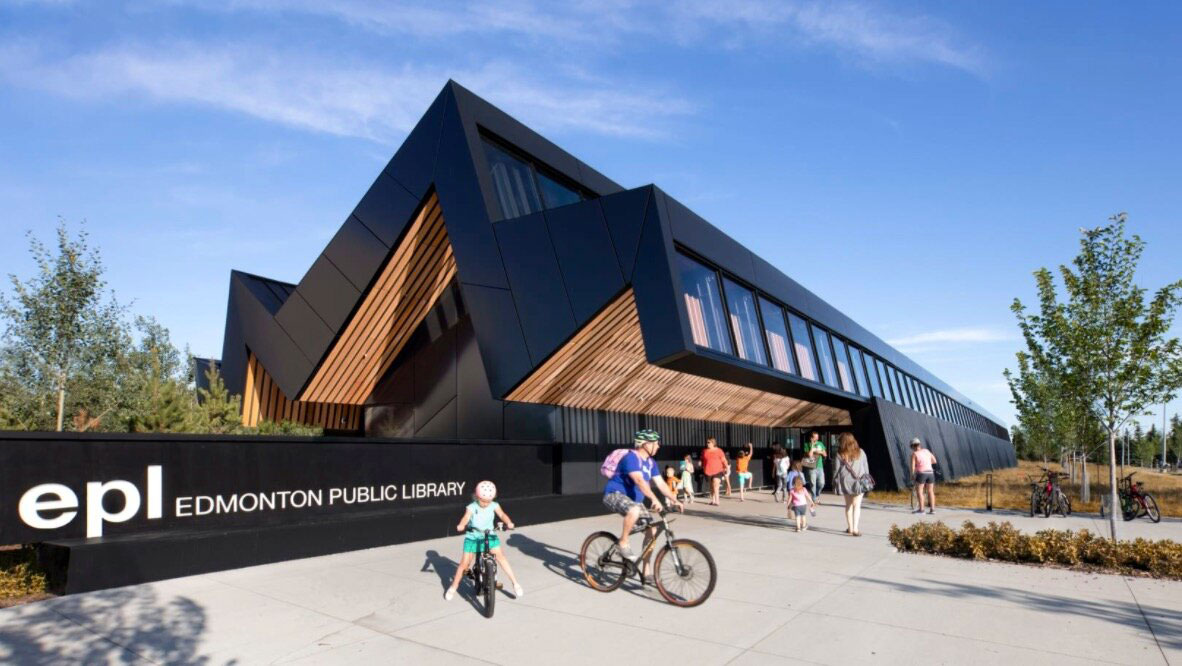The Laurier Brantford YMCA was the collaborative efforts of the YMCA and Wilfrid Laurier University (WLU). The health and wellness facility accommodates both the local community and the students of WLU. The design is meant to evoke three prominent themes—memory, movement and landscape.
Community YMCA In Ontario Features Modern Design From The Inside Out
Categories Architecture




