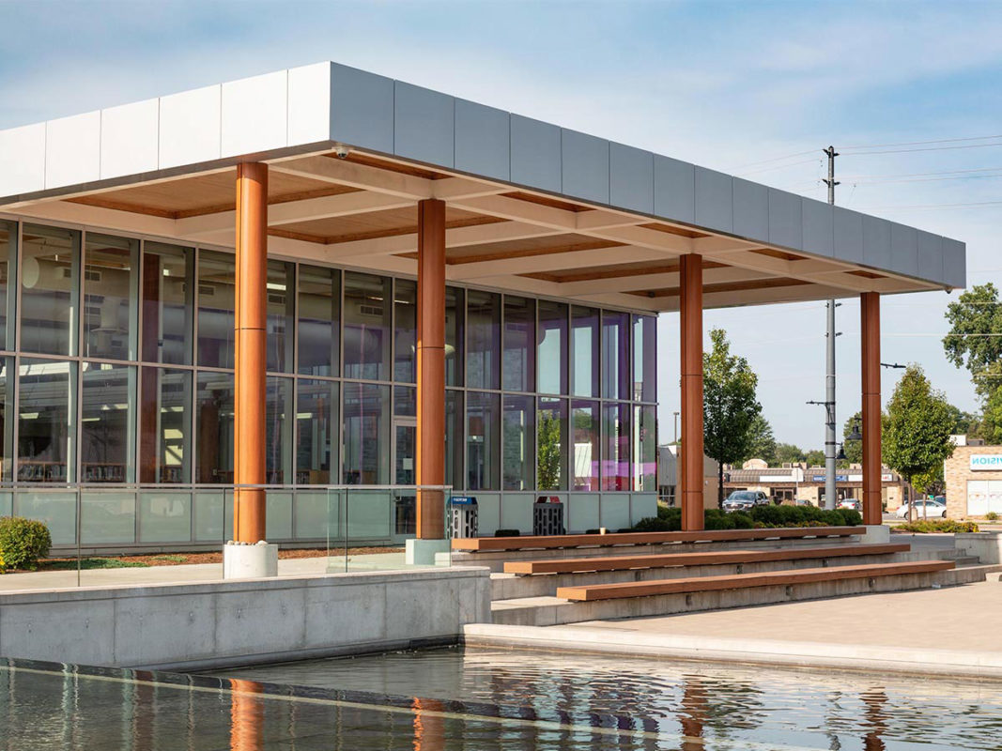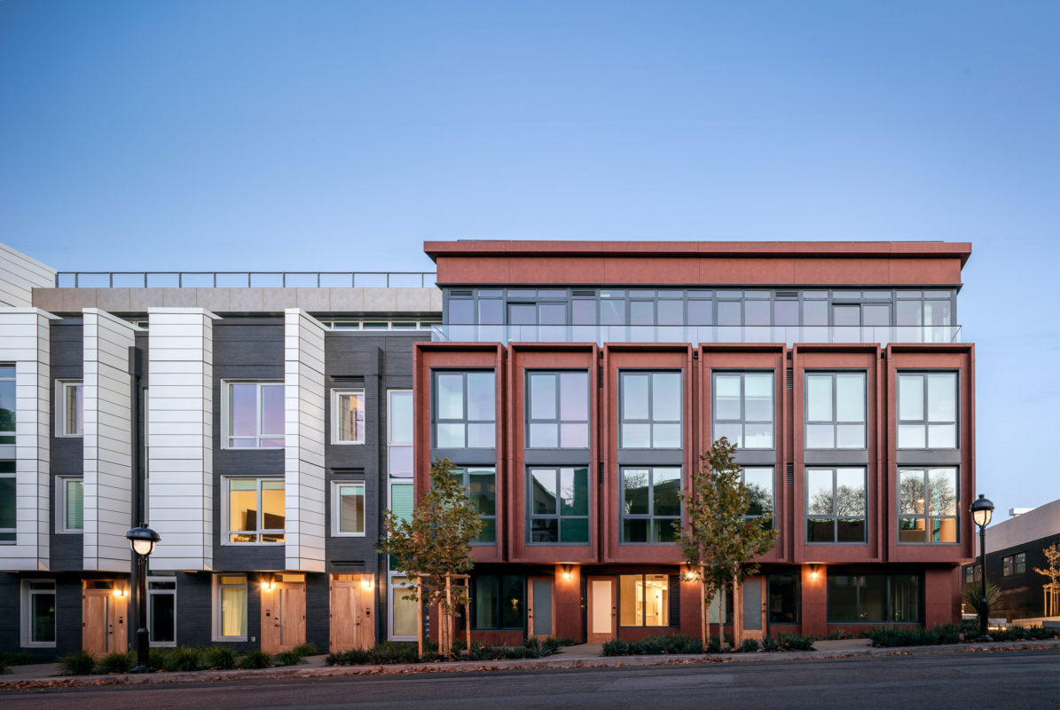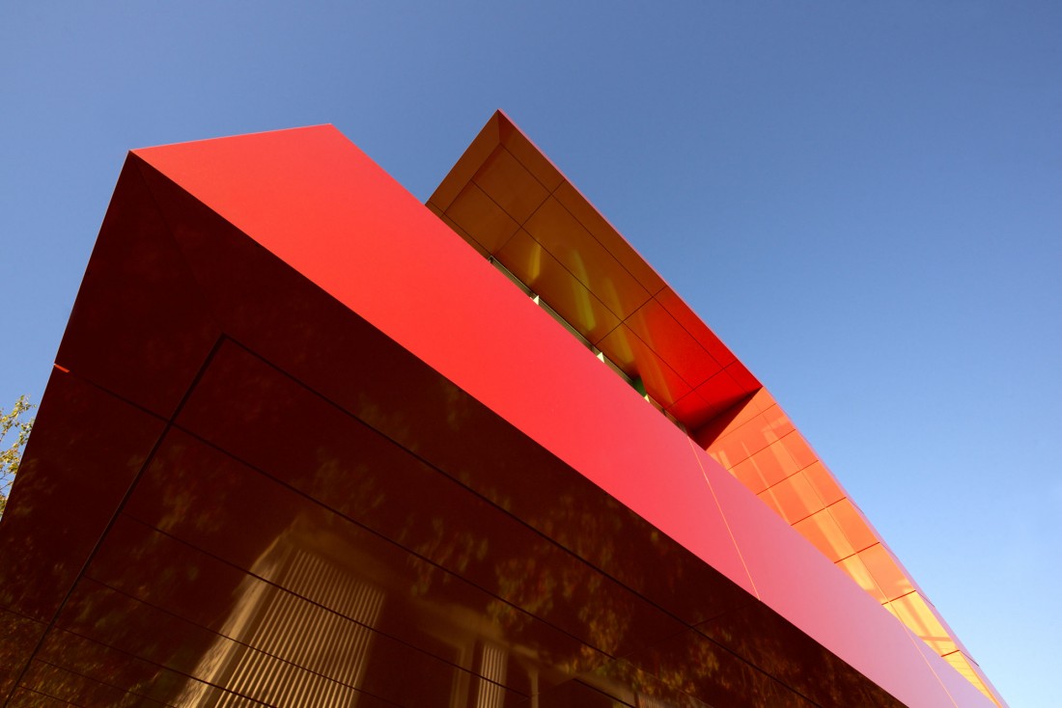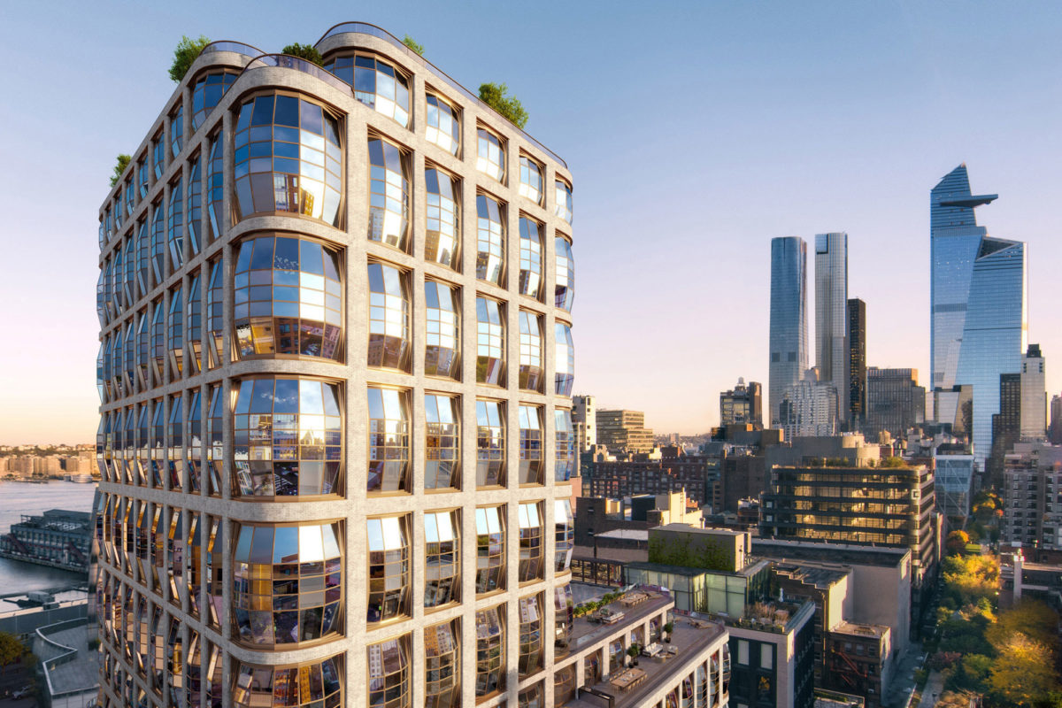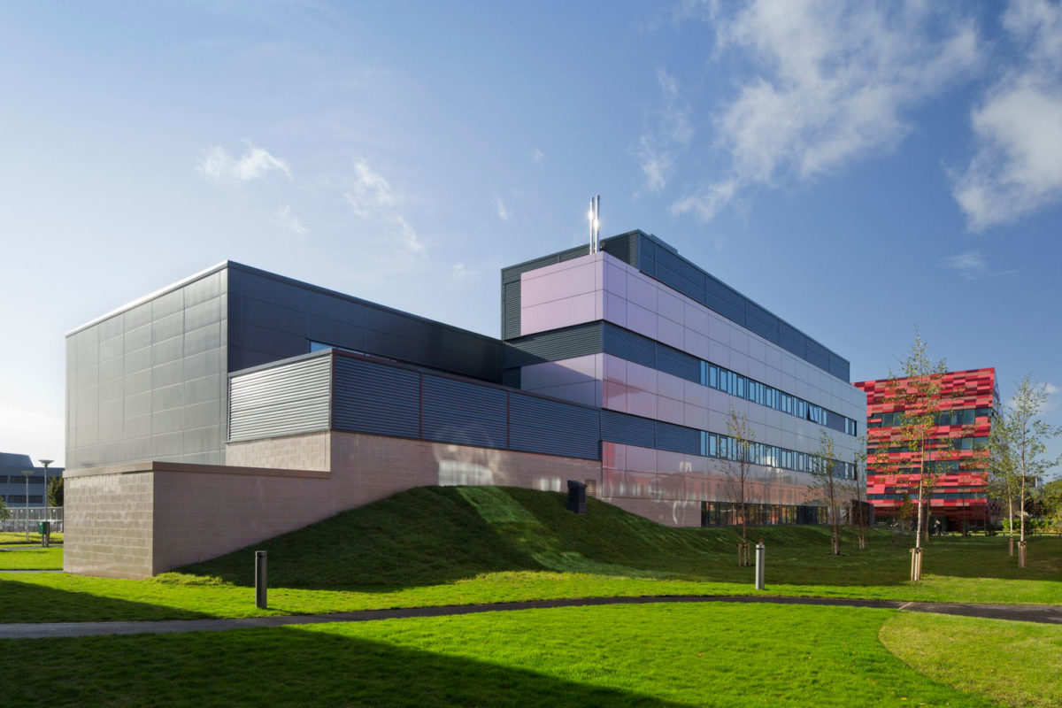The LaSalle Civic Center in Ontario, Canada is a state-of-the-art municipal building. The center houses multiple town amenities in one location. One the first floor is the LaSalle Friendship Seniors Center, Council Chambers, and the LaSalle branch of the Essex County Public Library. While the second floor features the town’s administrative offices including the Mayor, clerks, taxation, public works, etc.
Stunning Canadian Municipal Building Features Modern Metal Exterior Design
Categories Architecture
