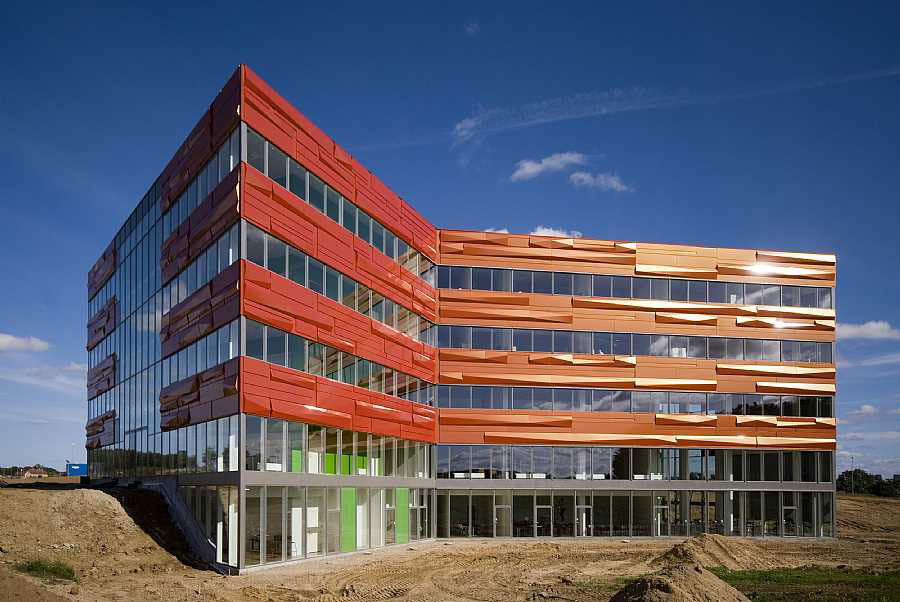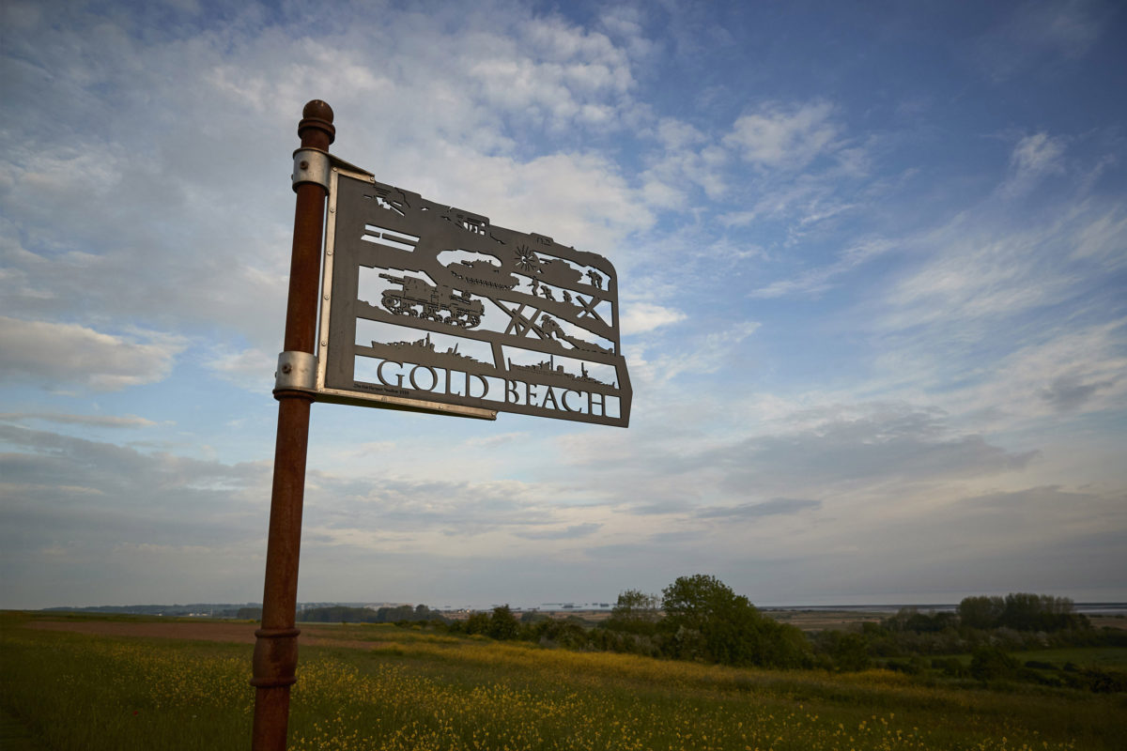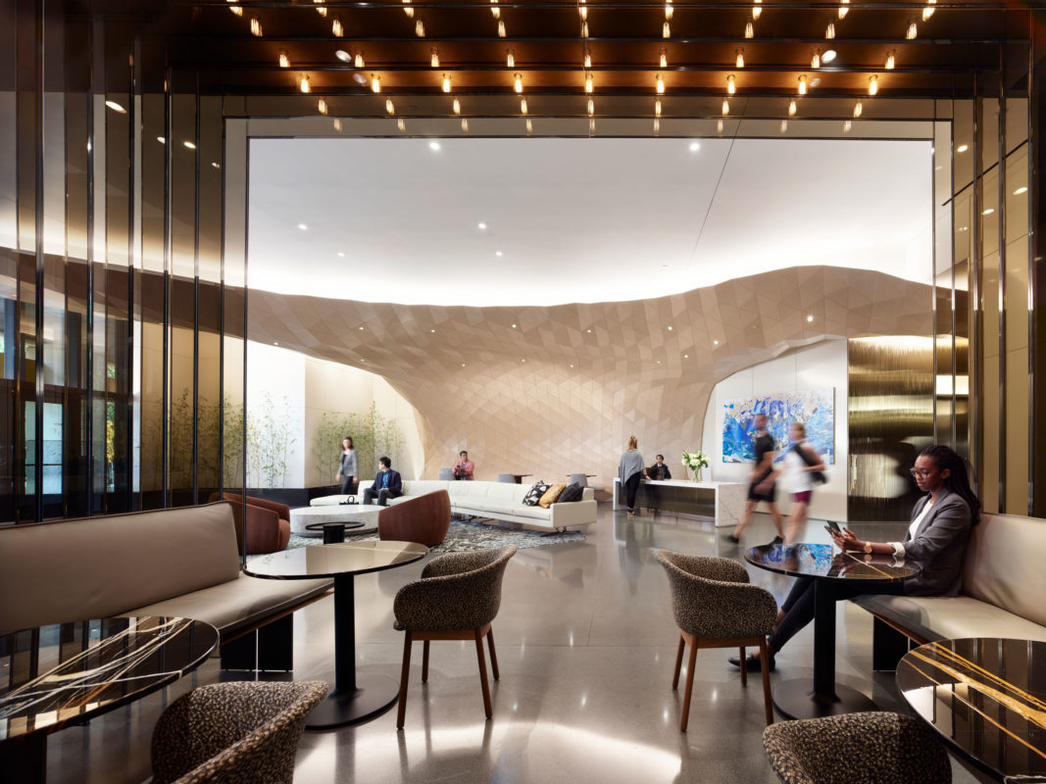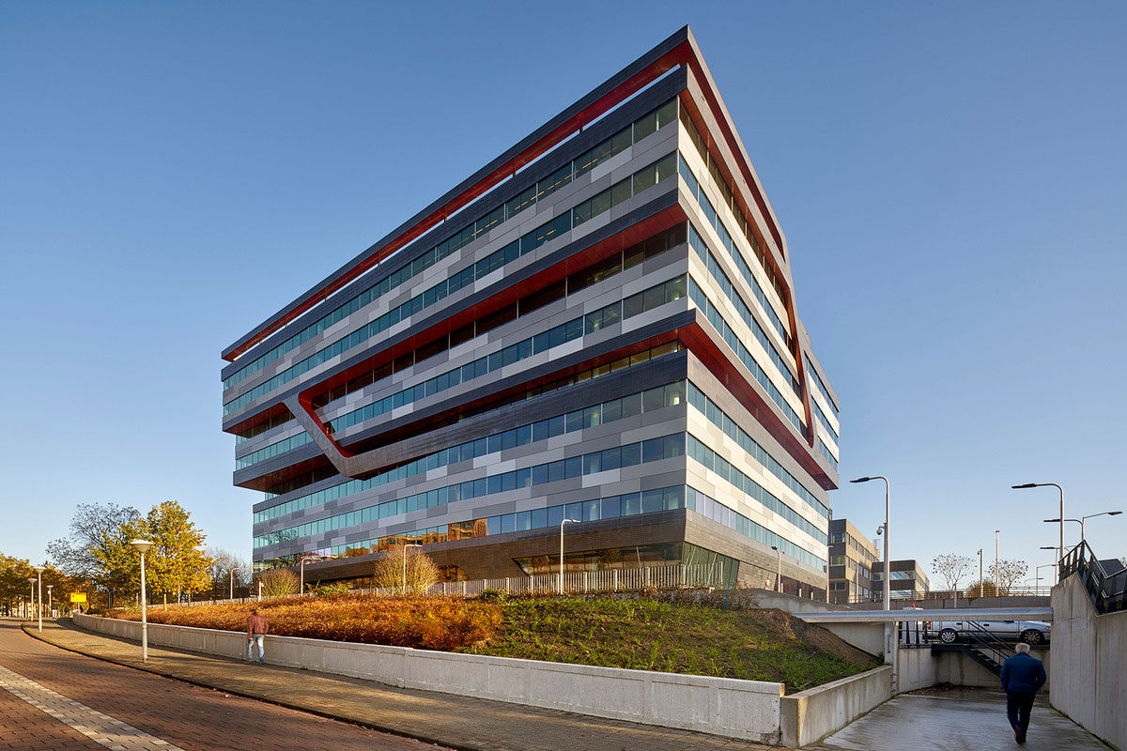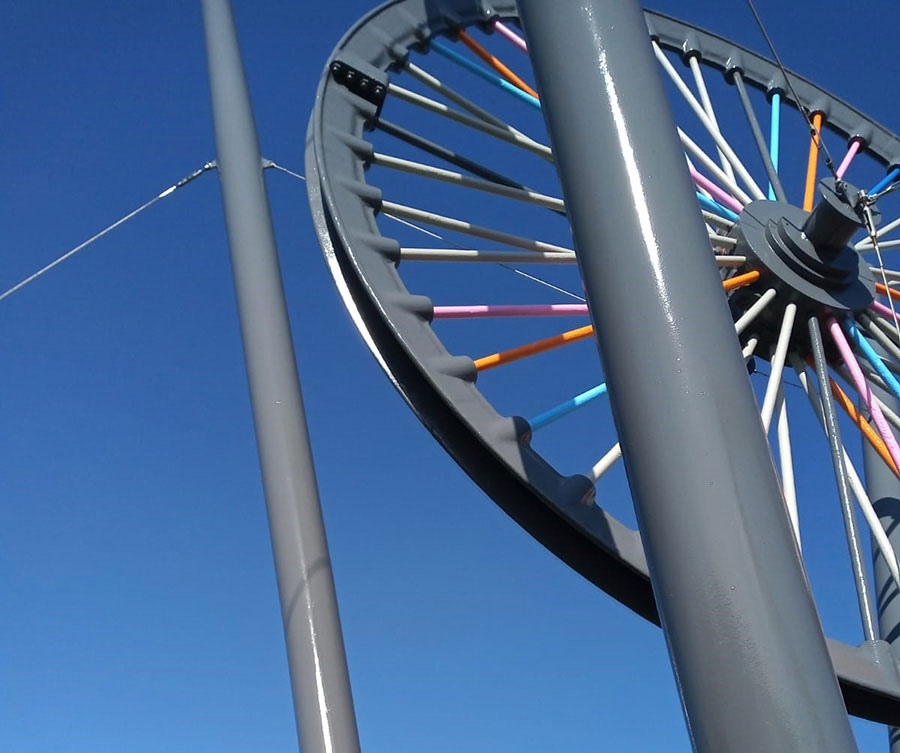The psychology of color tells us that orange, a mixture of reds and yellows, showcases creativity. In an article in Arch Daily, the color is described as euphoric and enthusiastic, seen in imaginative projects worldwide. ALUCOBOND® PLUS Spectra Collection's orange panel, Spectra Cupral, has a color-shifting ability. The color-changing panels display an array of orange hues based on focal, natural, and artificial lighting factors.
First Office Building Offers Taste of Modernity To Danish Business Park
Categories Architecture
