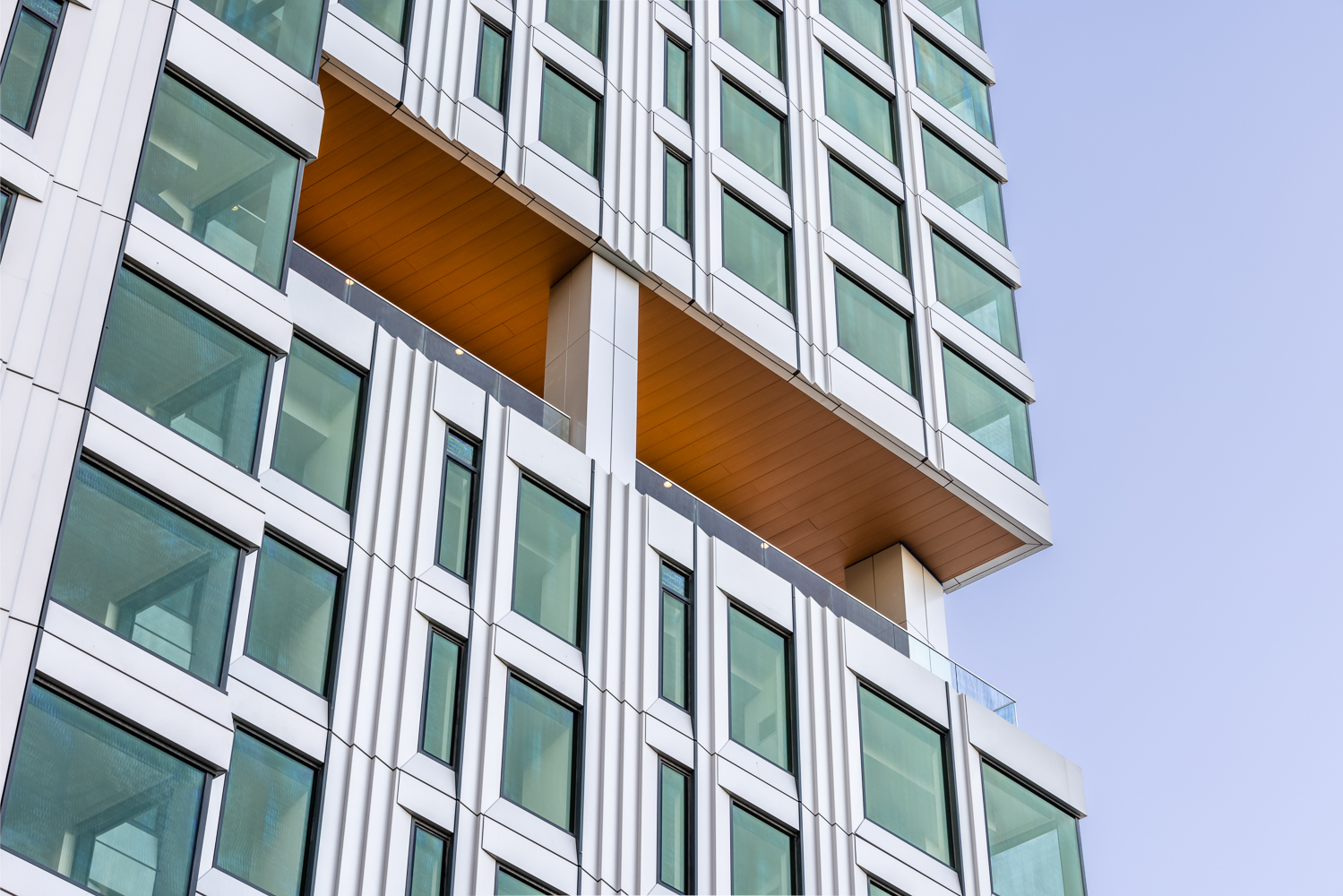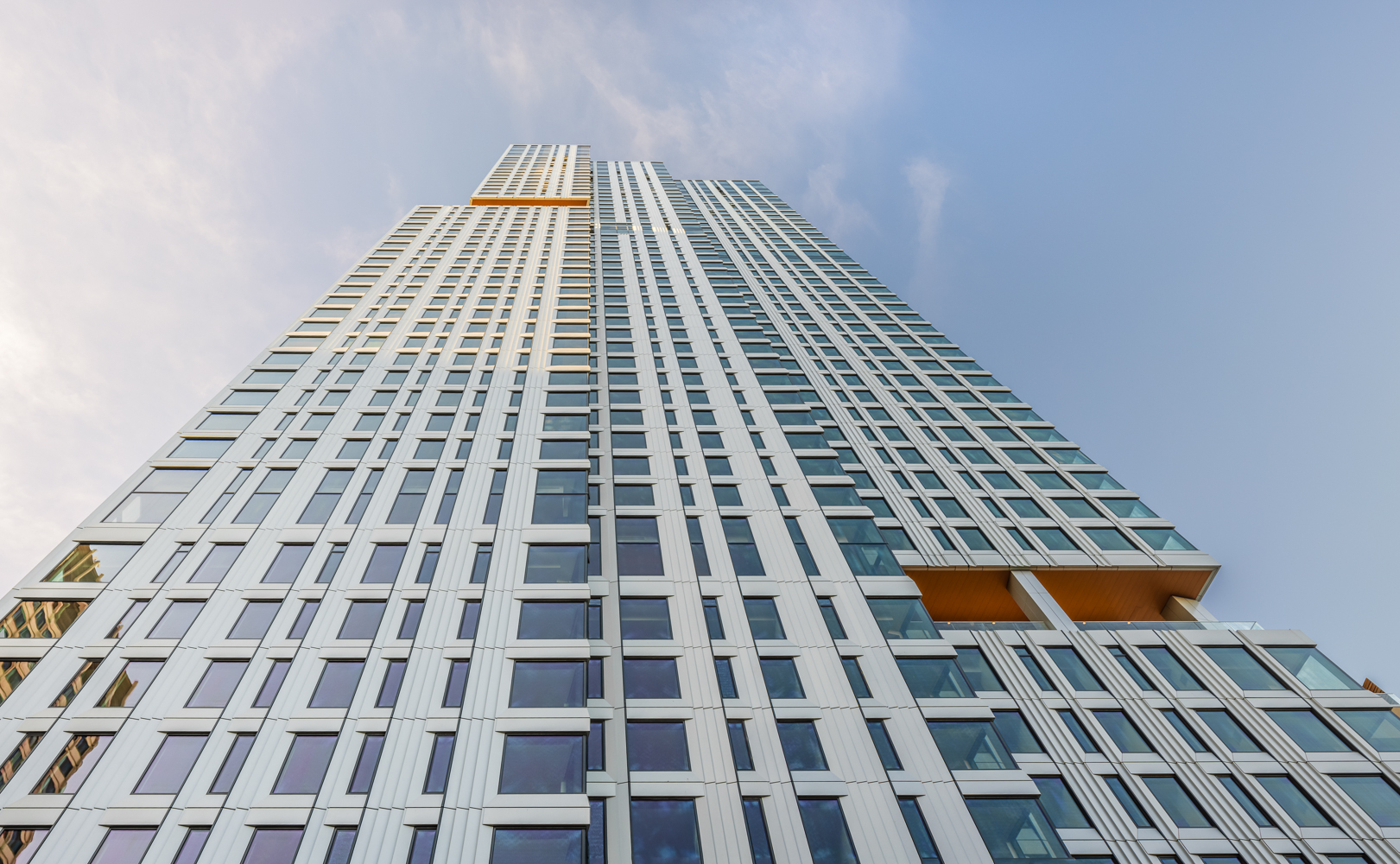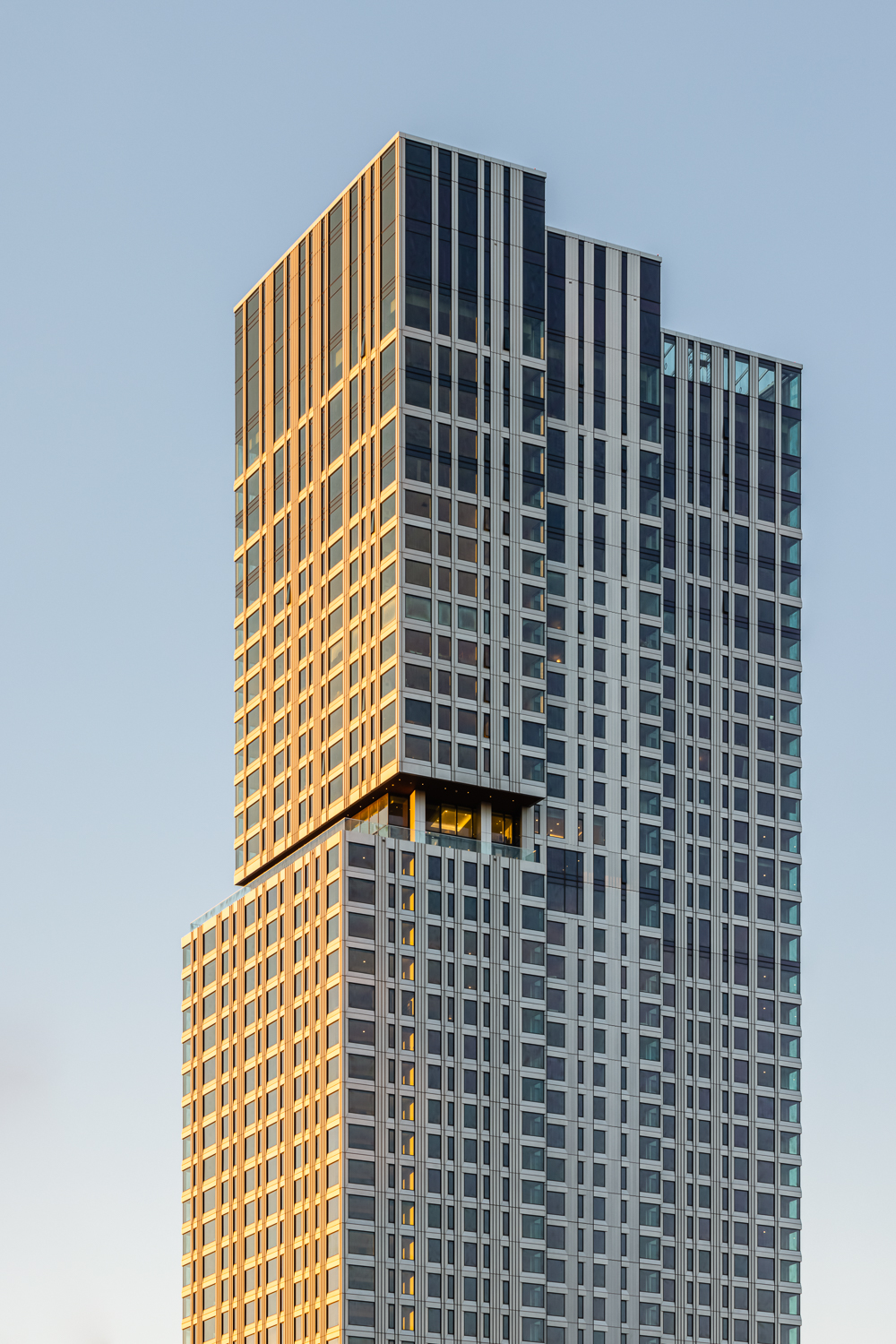The Sudbury, located in Boston, MA, is a new 46 story high-rise designed by CBT Architects. LEED-gold certified, the residential tower was built in place of the Government Center Garage, a well-known feature within Bullfinch Triangle, which was once a physical barrier that divided some of Boston’s most iconic historic neighborhoods.

Photography ©Raj Das
This marks the first step in a multimillion dollar, four-phase plan to redevelop Bullfinch Crossing, adding amenities such as restaurants with outdoor dining areas, retail spaces, and places for families to spend time, walking and playing.

Photography ©Raj Das
Mayor Martin Walsh commented that “the transformation of Government Garage Center to Bullfinch Crossing is a giant step forward in making this site better reflect the city of Boston while also meeting the needs of the community.” With this project, the city is forging their way into a greener future and decidedly moving away from the urban renewal that Boston underwent in the 50’s and 60’s.

Photography ©Raj Das
The construction for the gleaming, 480-foot-tall building includes floor-to-ceiling windows which allow for plenty of lights in each room, as well as custom metal woodgrain flush reveal soffits and panels from Pure + Freeform in the finish Quarter Cut Recon, inspired by reconstituted wood, which adds warmth to the space.

Photography ©Raj Das
The panels, strengthened with Lumiflon FEVE Resin, provide long lasting protection and durability against the elements. With The Sudbury’s position in the heart of downtown Boston, the FEVE based coatings will protect it from UV radiation, salt, and moisture from the nearby Boston Harbor, keeping the façade immaculate in the years to come without losing any of its newfound elegance.
Photography ©Raj Das

Categories Architecture