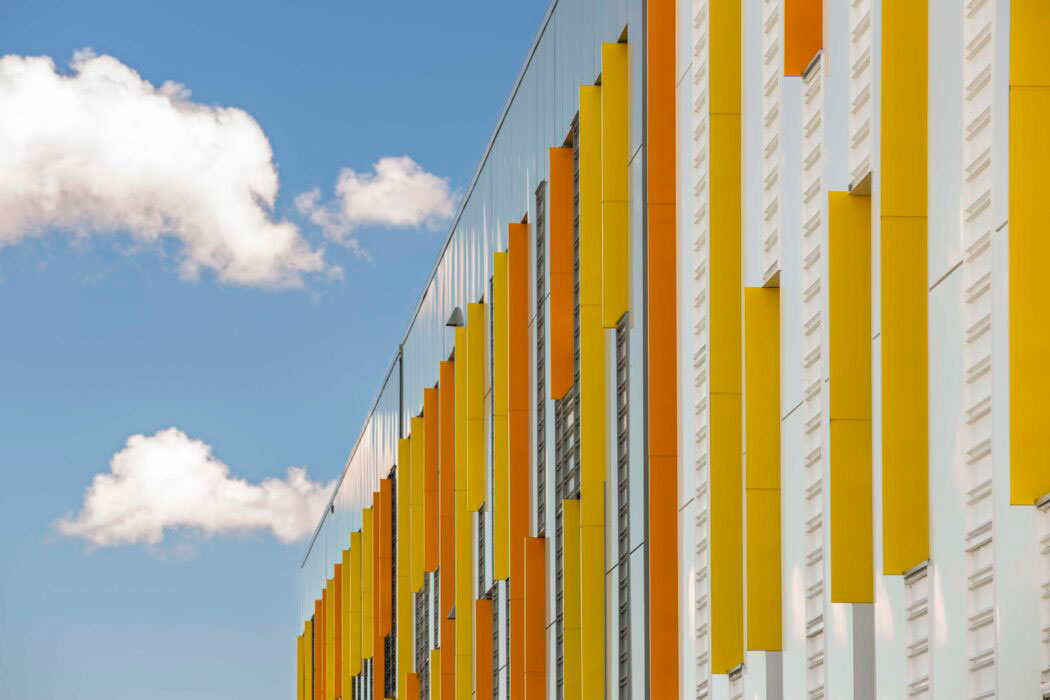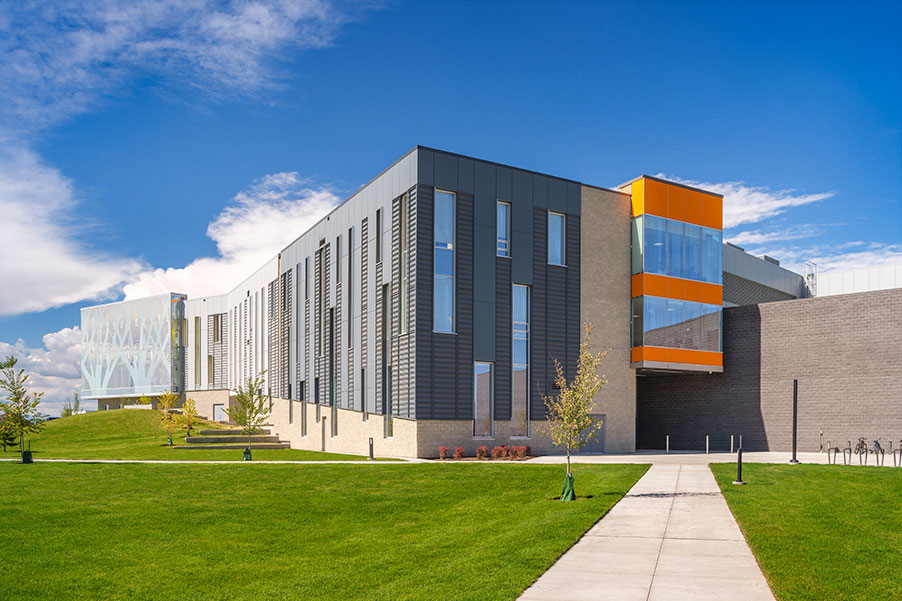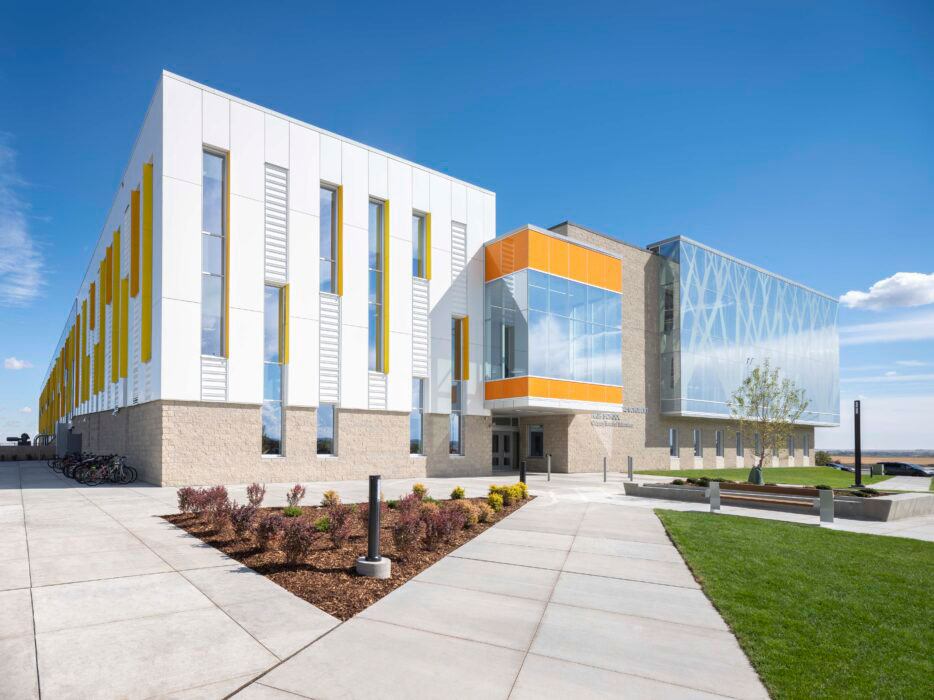The Joane Cardinal-Schubert High School is a stunning development in Calgary, Alberta. The LEED Silver building’s design is more similar to higher education with its “campus-like design,” according to the general contractors at Graham Construction. The $45 million project boasts a cutting-edge learning environment that not only accommodates nearly 2,000 students, but features two gyms, a commercial-grade kitchen, and dozens of trade classrooms.

© Gibbs Gage Architects
The building was intentionally designed, by Gibbs Gage Architects, to utilize less concrete and more glass to ensure open, communicative spaces for students. The architects describe the project’s design as, “balancing dynamic open learning spaces as well as strong visual connectivity with the more functional and traditional teaching space configuration. The project team feels this strategic balance is going to create a multi-use, flexible and ultimately adaptable architecture that will influence the evolution of learning in the 21st Century.”

©Graham Construction
In addition to the heavily glass exterior, the building features ALPOLIC/fr aluminum composite panels. The panels, in a “vibrant orange and earthy grey,” are enriched with Lumiflon FEVE resin technology. Metal cladding coated with Lumiflon fluoropolymer technology achieves a plethora of benefits including longer life cycles, reduced costs, higher gloss ranges and unparalleled weatherability.
information courtesy of Exterior Technologies Group, Gibbs Gage Architects, Graham Construction
Photos by ©Gibbs Gage Architects & Graham Construction (see below each image)

Categories Architecture