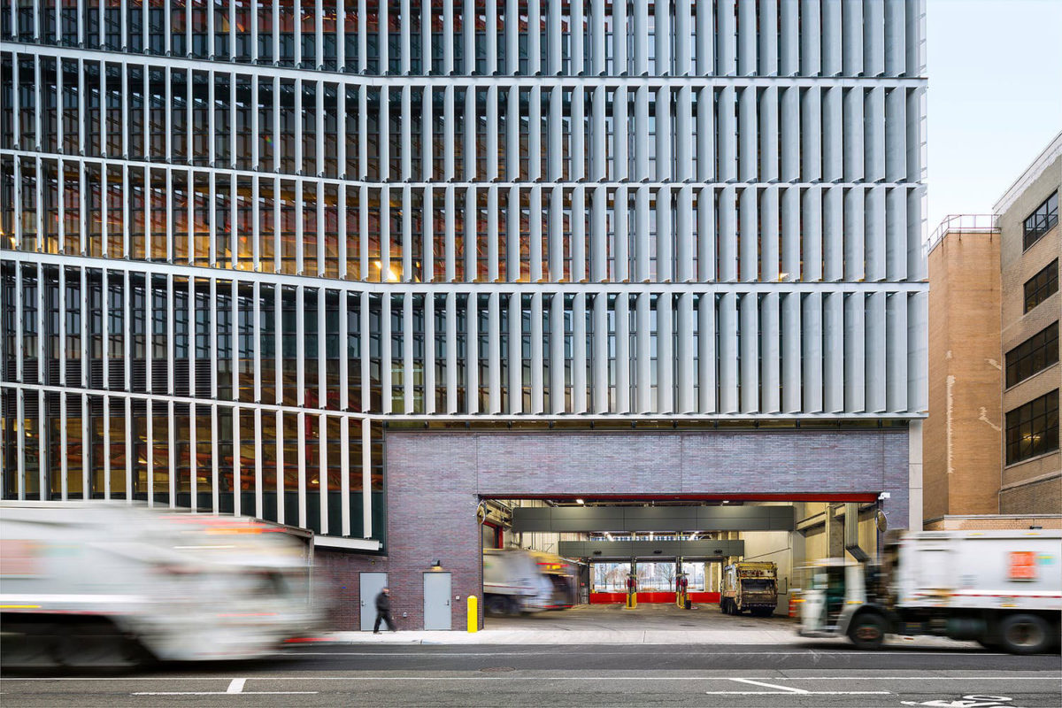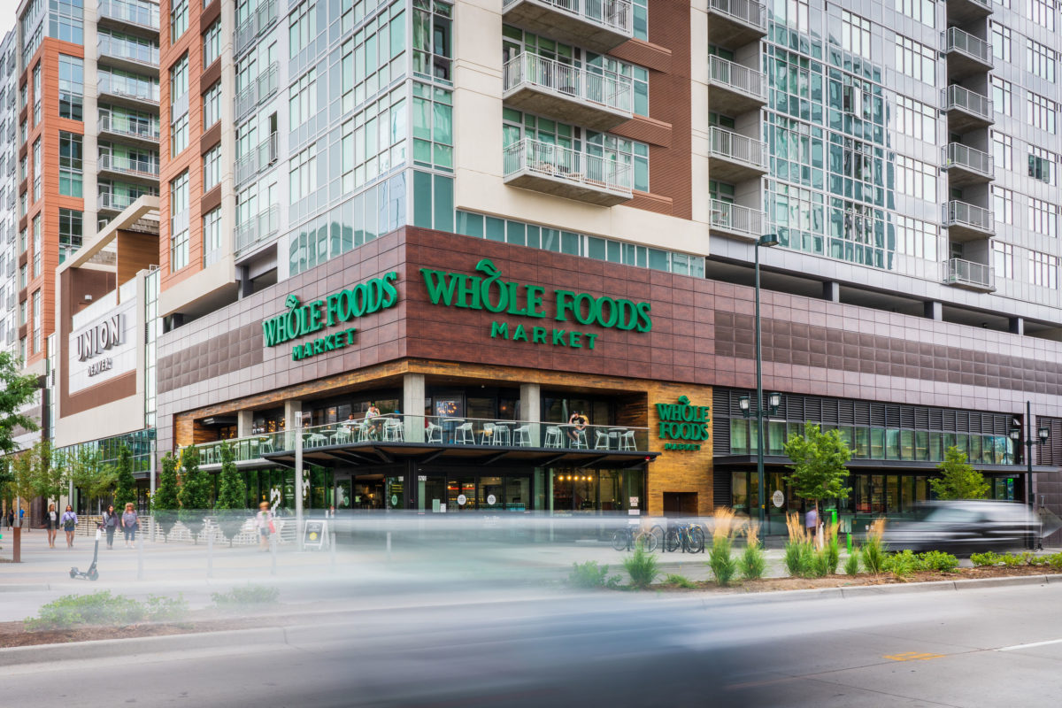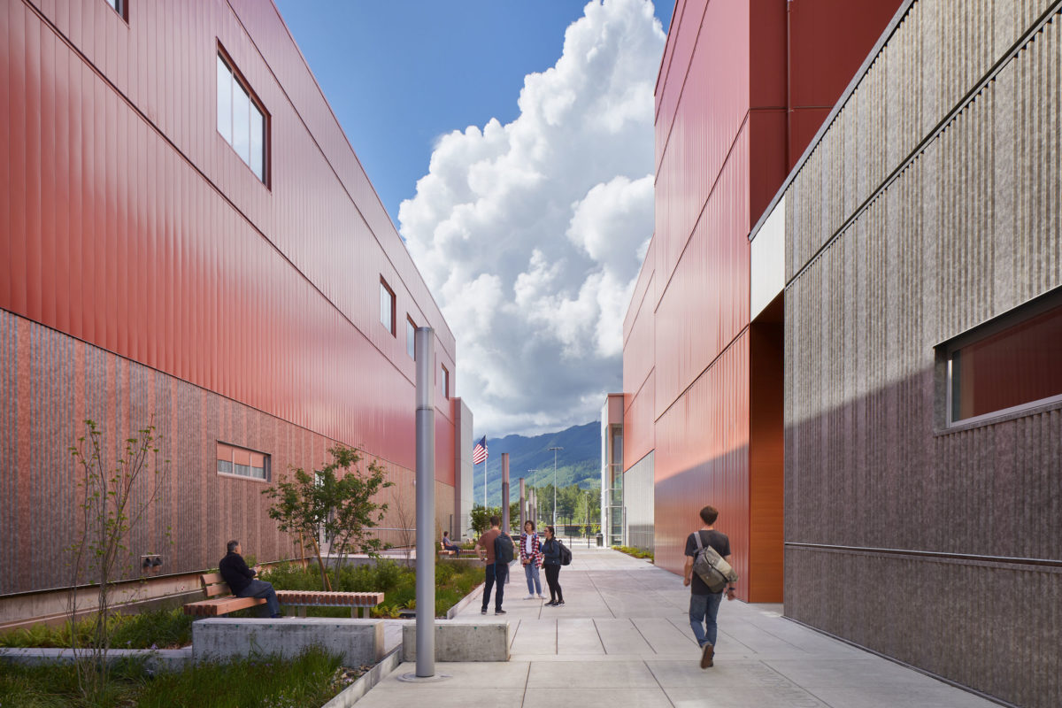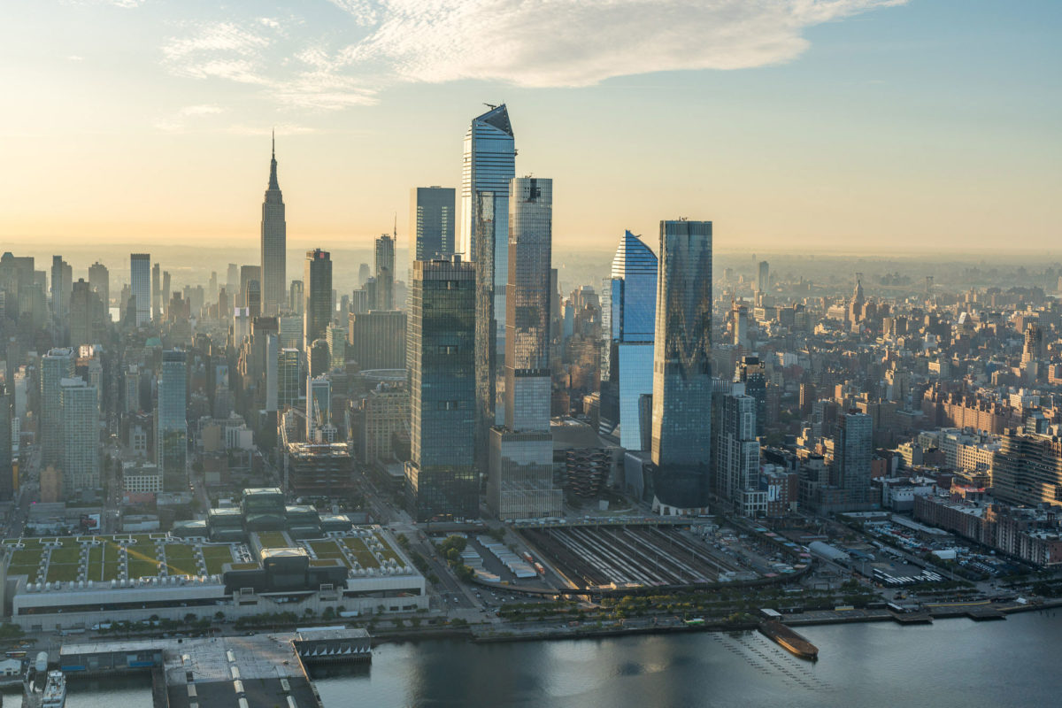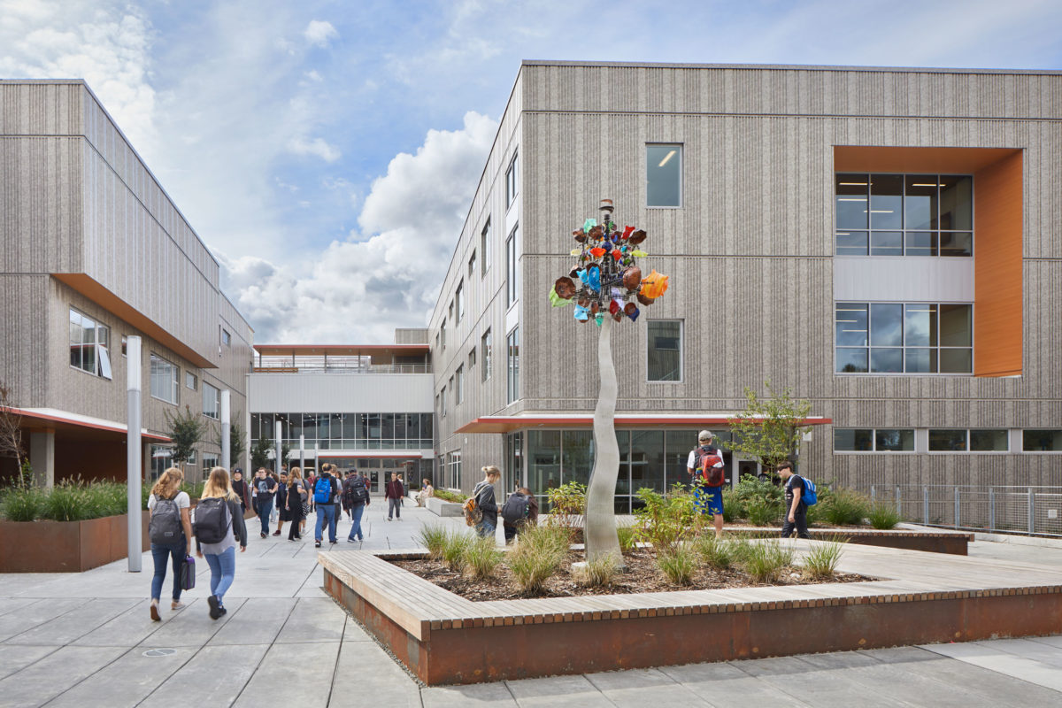Powder coatings offer excellent performance with a smaller carbon footprint thanks to the lack of VOCs required for processing and application. Instead of using a mixing blade and large vessel to blend raw materials, powder coatings use extruders that combine heat and friction to mix all the components together. The result is a paint in powder form. Everything you want and nothing more.
Architects Design Residential Mixed-Use Development Using High Performance Materials
Categories Architecture
Union Denver is a massive mixed-use development by Davis Partnership Architects in the Central Platte Valley of Denver. Developer Holland Partner Group worked closely with the architects to produce the 580 units over three residential towers with 60,000 square feet of ground-floor retail below. The retail space is anchored by Whole Foods urban grocery chain.
Single Skin Metal: A Lightweight and Versatile Cladding Material
Categories Architecture
The benefits of utilizing a metal cladding material are endless. Single skin metals are a sustainable, versatile, lightweight alternative to many traditional cladding products. The ease of use of metal allows for customized designs, including unique fabrication and perforation. But the customized finish lines of the single skin metals have allowed the product to compete with timber, stone, and natural metals.
Fluoropolymer Coatings: Where Anti-Corrosion Meets Innovations in Color
Guest Author: Gary Edgar, National Coil and Extrusion Specification Manager, PPG Building Products Fluoroethylene vinyl ether (FEVE) fluoropolymer powder coatings are well known for their anti-corrosive properties. But it’s their aesthetic impact on commercial building applications that is making them a top specification for architects looking to design legacy-building projects. While t...
Architects Design Elevated And Organically Designed High School Campus In Washington
Categories Architecture
Nestled in a valley between two mountains and the Snoqualmie River, the Mount Si high school campus is a modern educational facility. The design, by NAC Architecture, responds to the natural landscape, elevating the facade to meet flood levels and providing scenic views of the nearby mountains. The design also implements equally collaborative and personalized spaces to provide students with social and learning areas for their individual needs.
