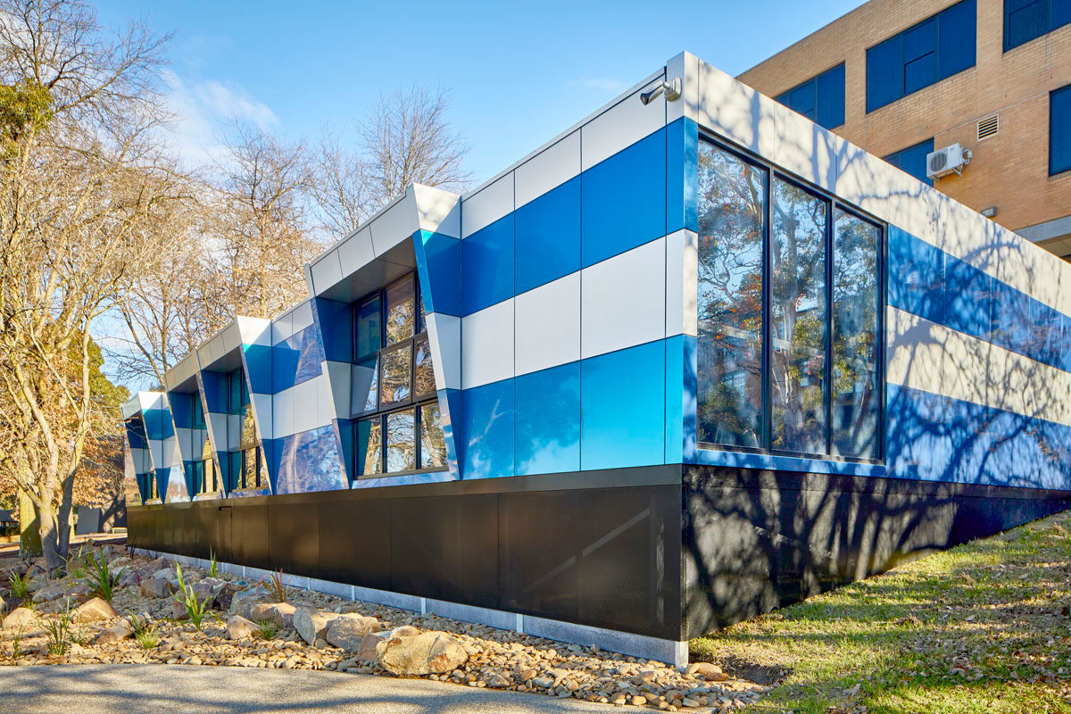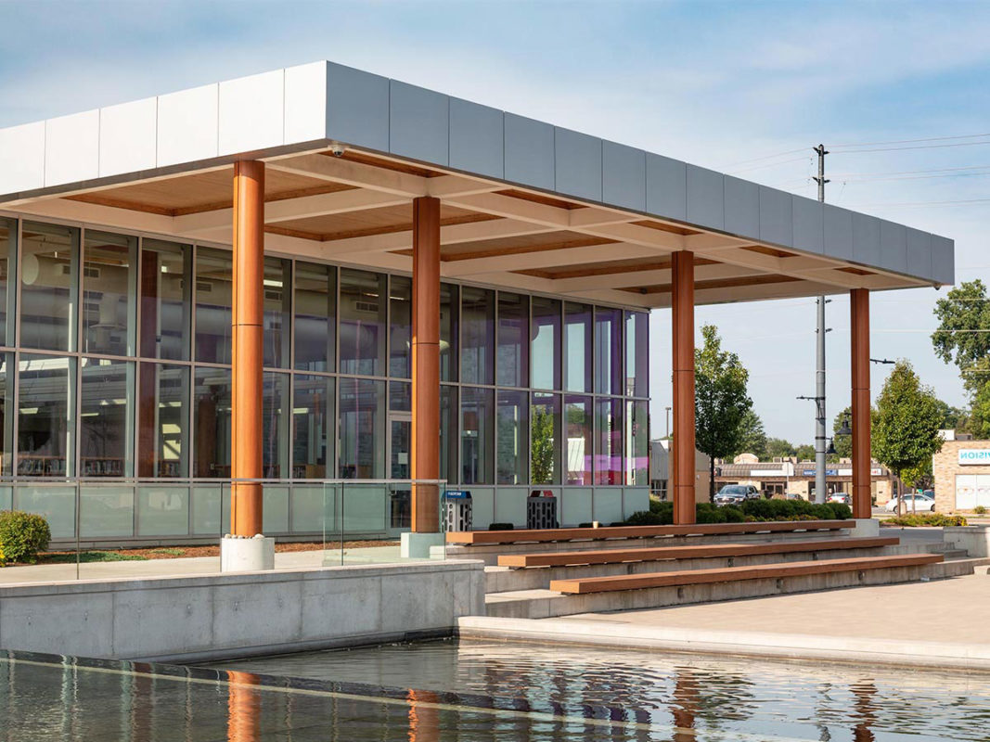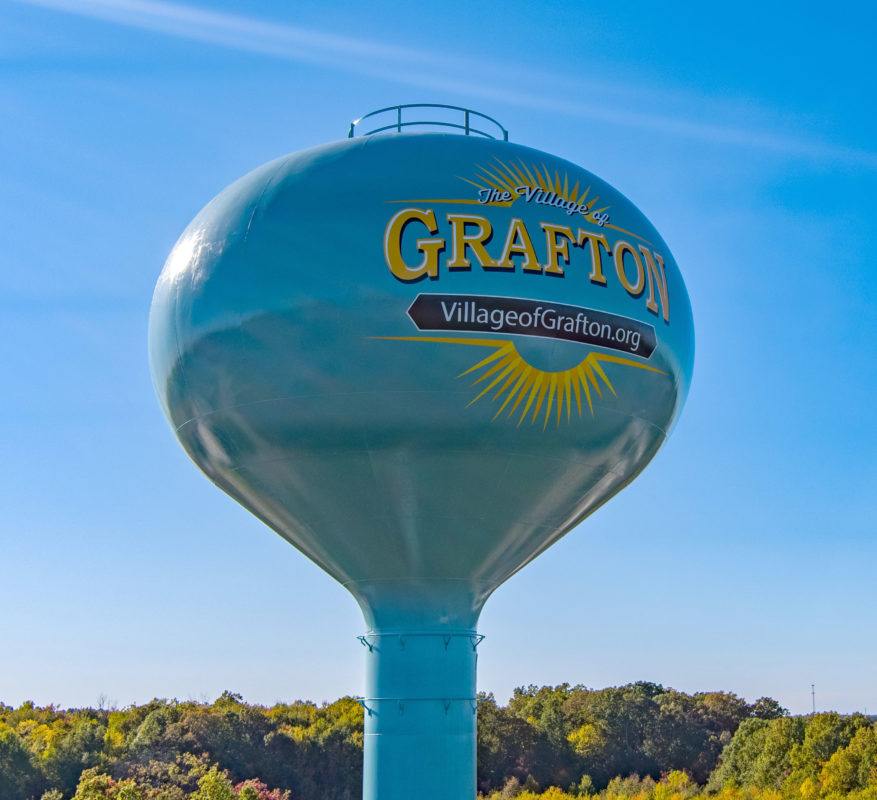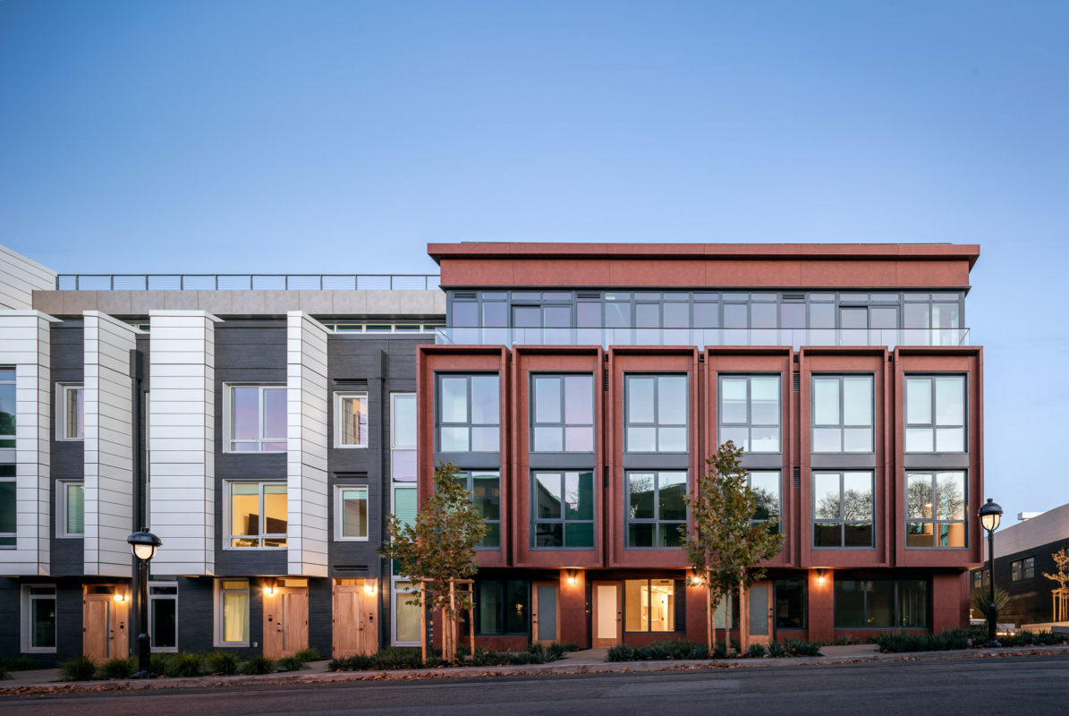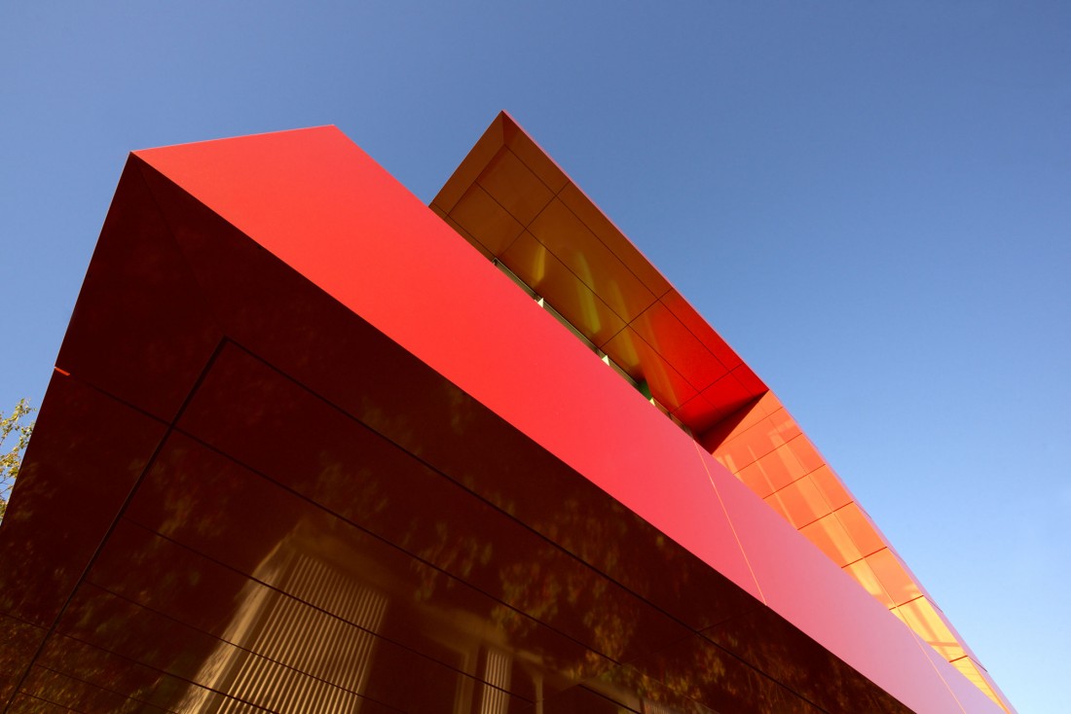There are many challenges when building in the education market from site assess to cost restrictions. Harwyn pods address those challenges by providing a prefabricated, modularized solution to traditional education expansion. The Presbyterian Ladies’ College in Melbourne, Australia, required a solution that met the needs of their expansion while providing a touch of modernity to their historic landscape.
Colorful Modular Pods Offer Expansive Space For School In Australia
Categories Architecture
