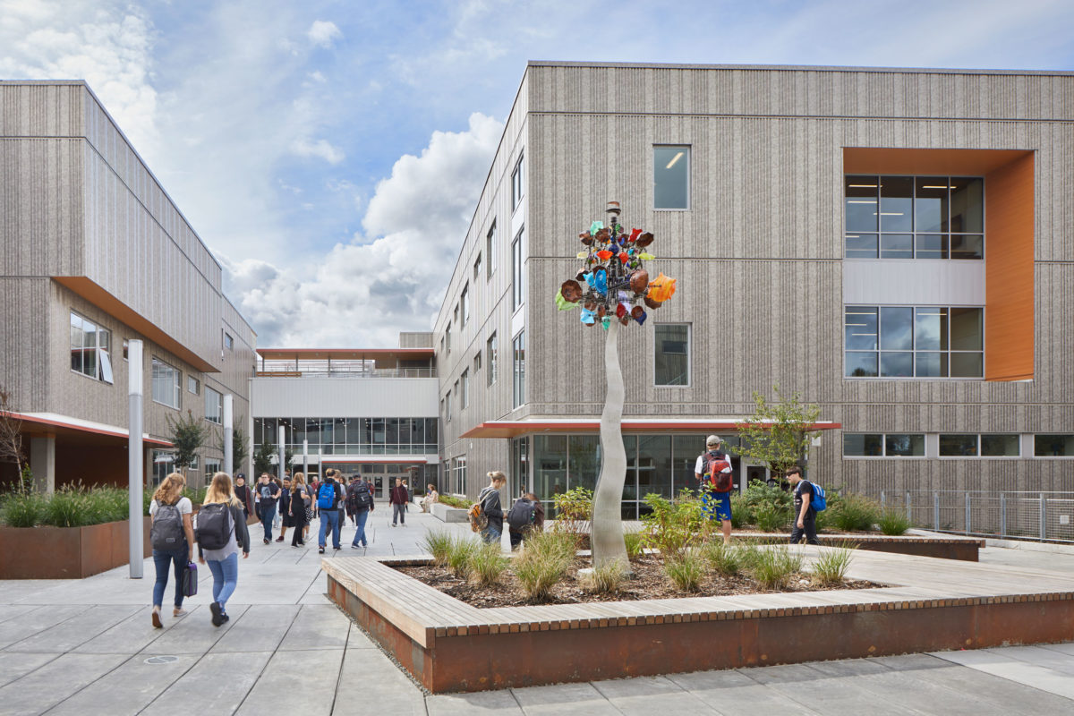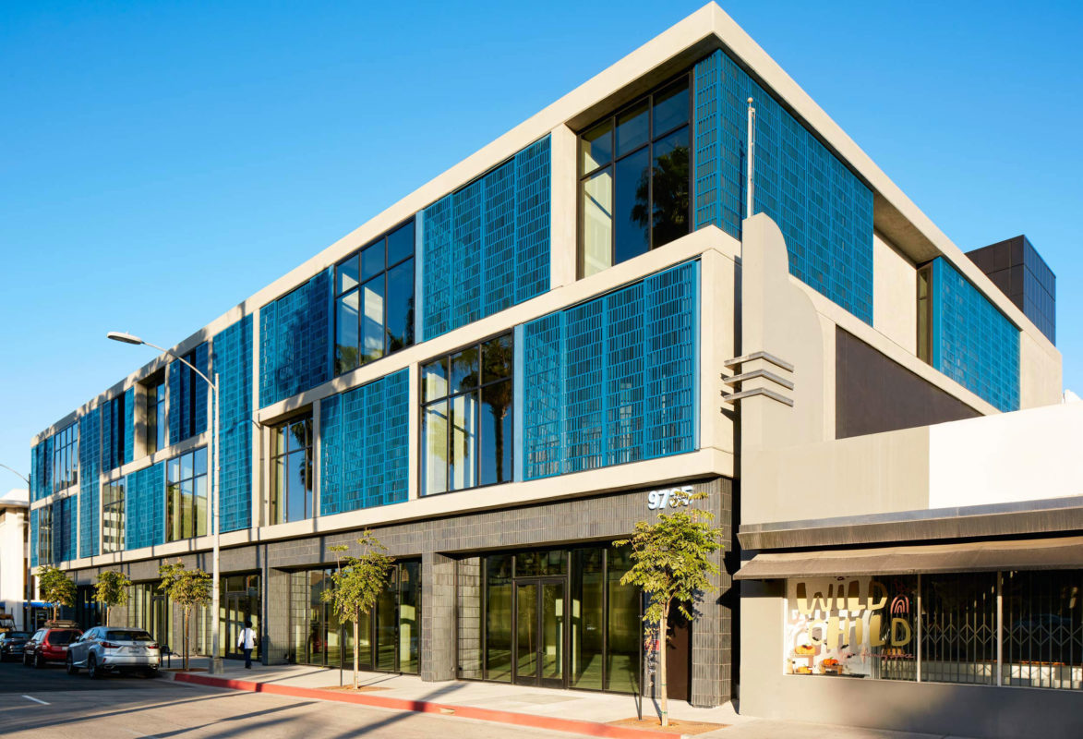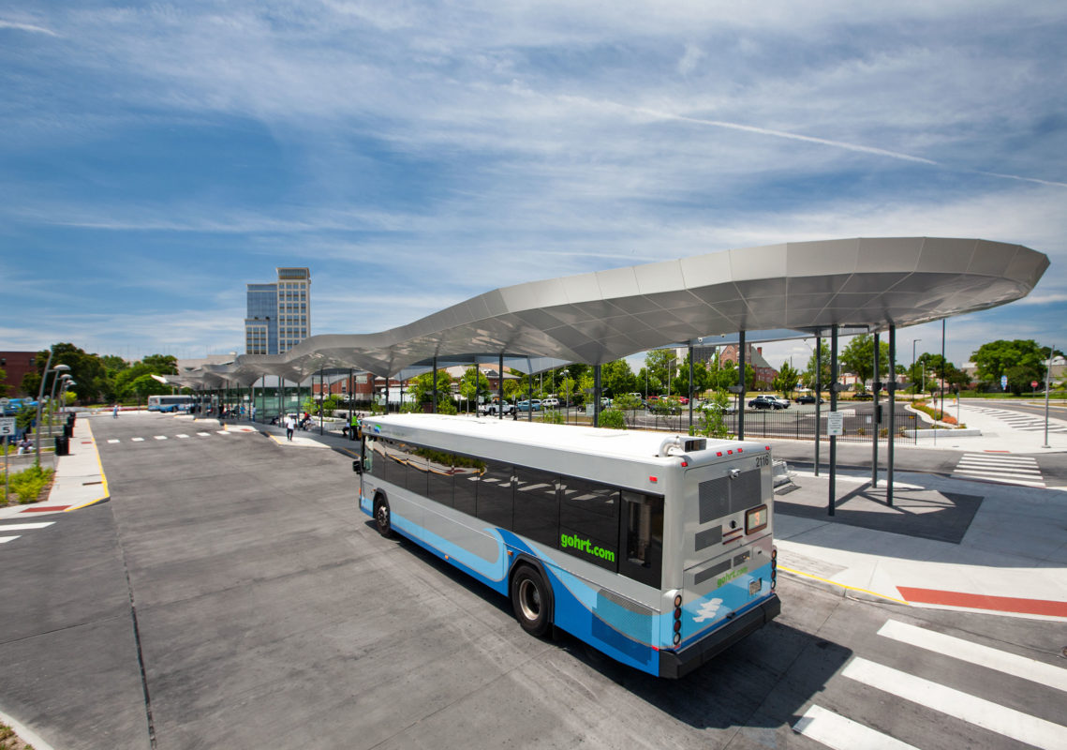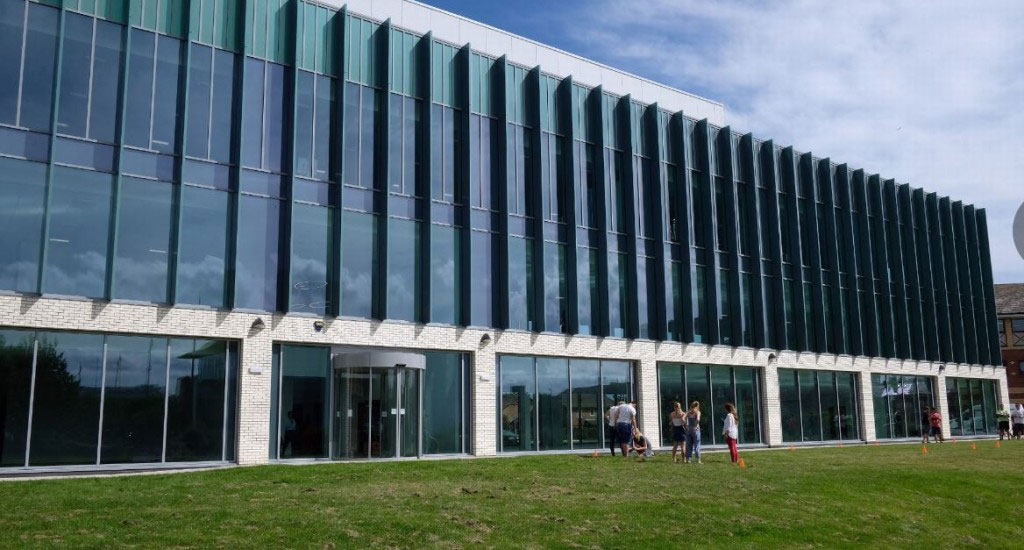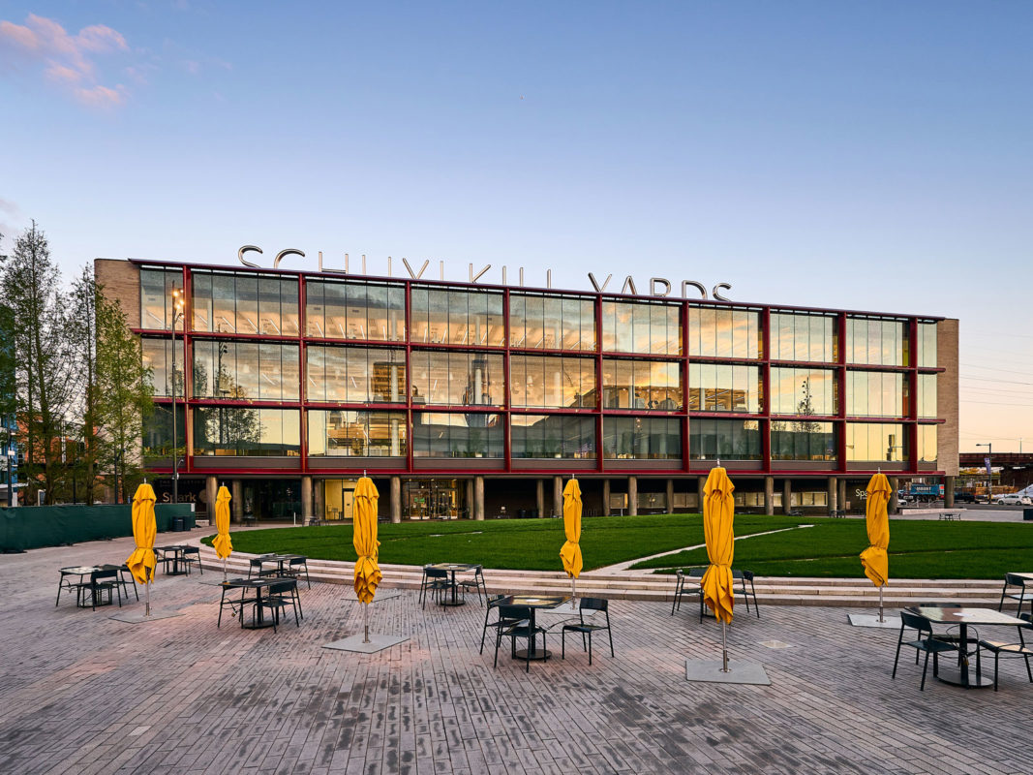Nestled in a valley between two mountains and the Snoqualmie River, the Mount Si high school campus is a modern educational facility. The design, by NAC Architecture, responds to the natural landscape, elevating the facade to meet flood levels and providing scenic views of the nearby mountains. The design also implements equally collaborative and personalized spaces to provide students with social and learning areas for their individual needs.
Architects Design Elevated And Organically Designed High School Campus In Washington
Categories Architecture
