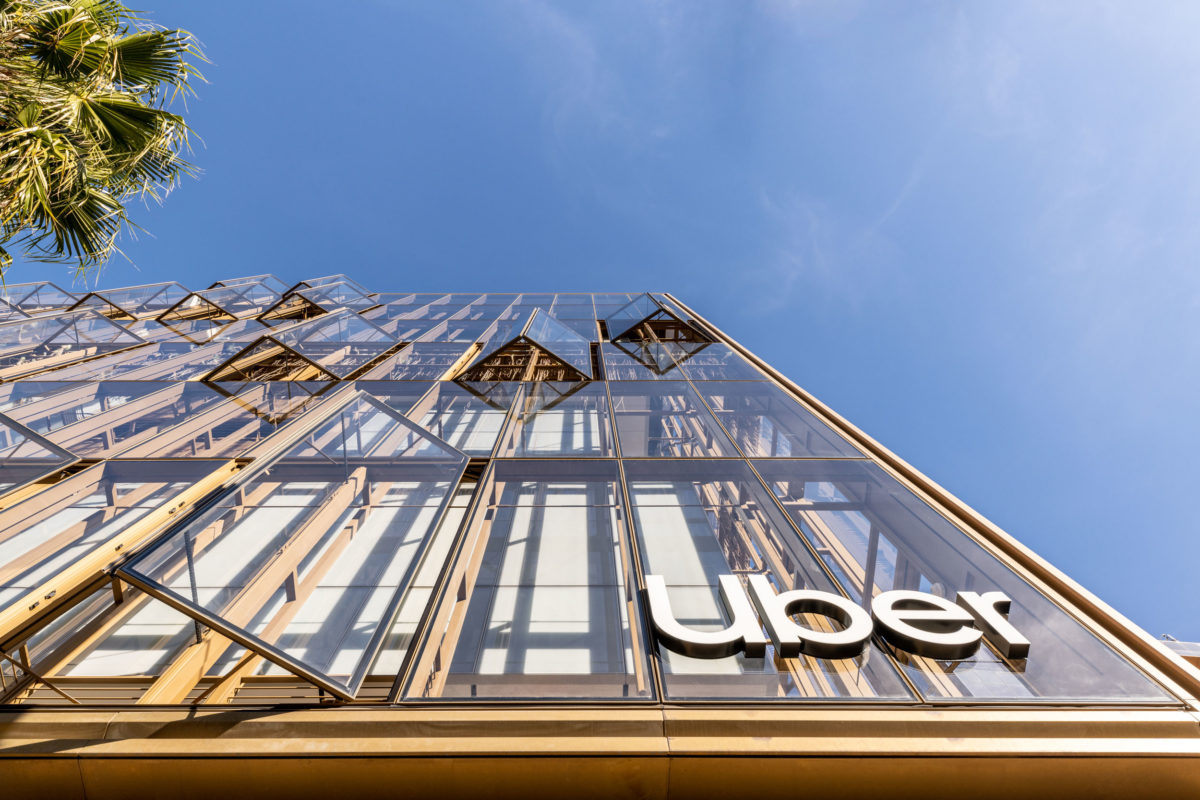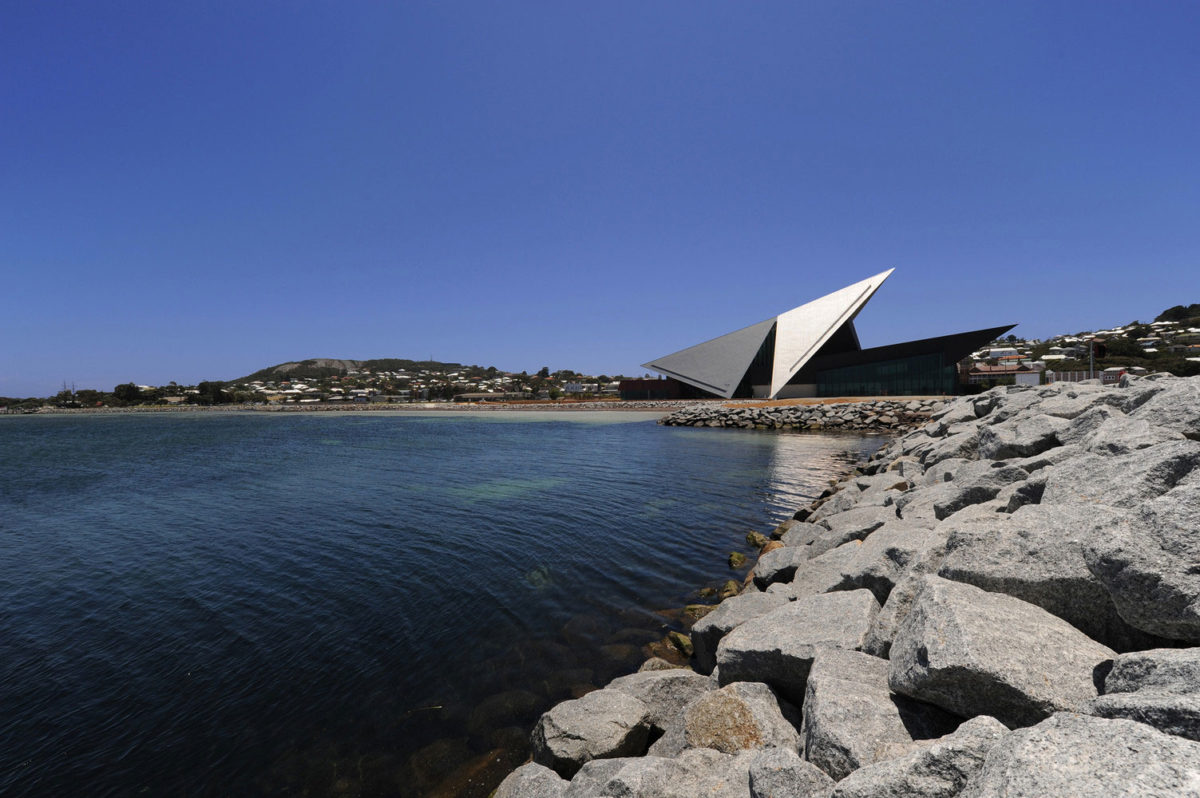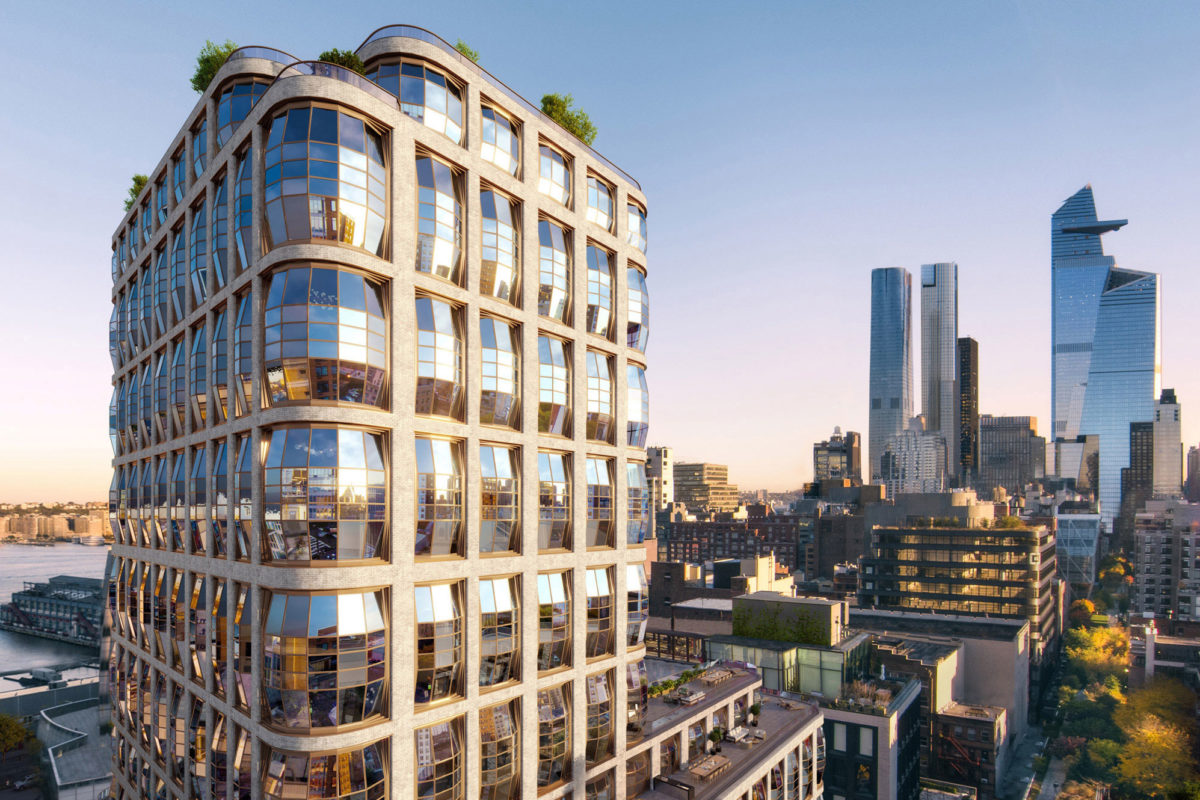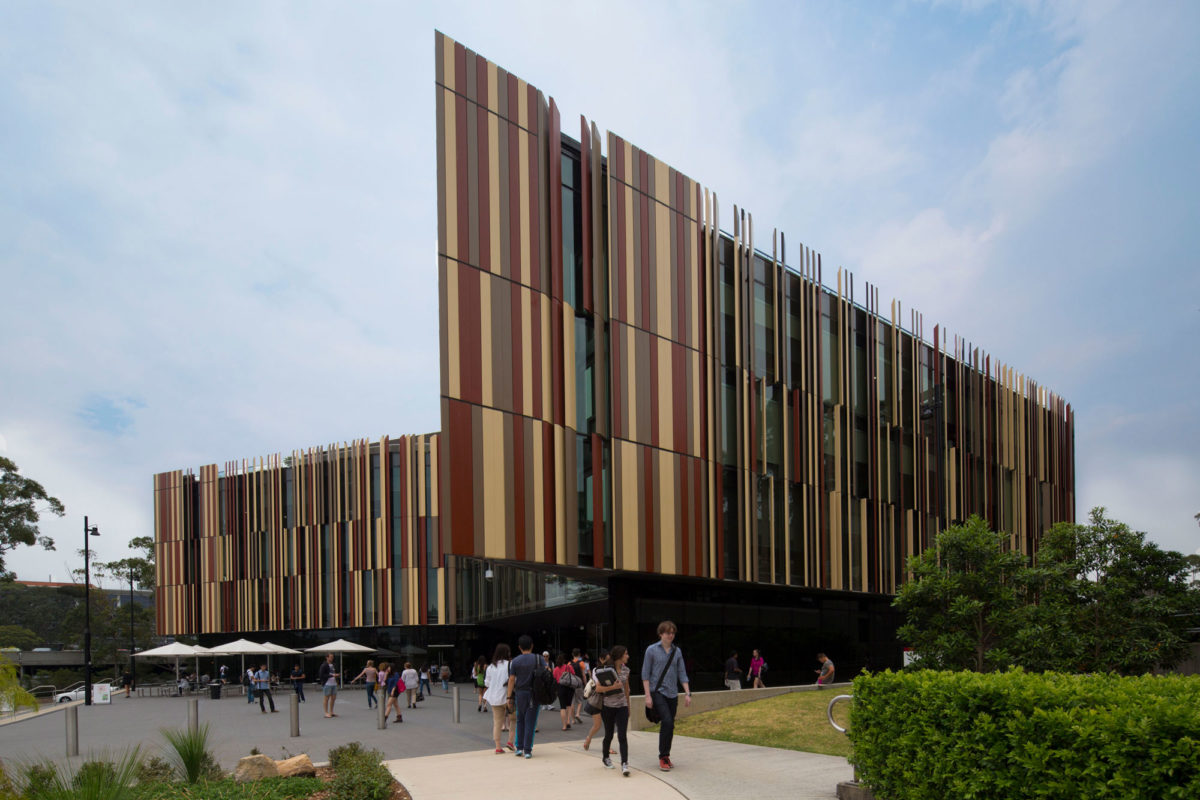The glass windows of the Uber headquarters in San Francisco are movable, allowing air in and out of the massive façade. In addition, the accordion-style façade regulates the building’s temperature, maintaining an influx of fresh air through the interior. Designed by SHoP Architects, the headquarters features two buildings connected with sky bridges that make up the 423,000 square-foot design.
Architects Design Uber Headquarters In California With Movable Glass Panel Façade
Categories Architecture




