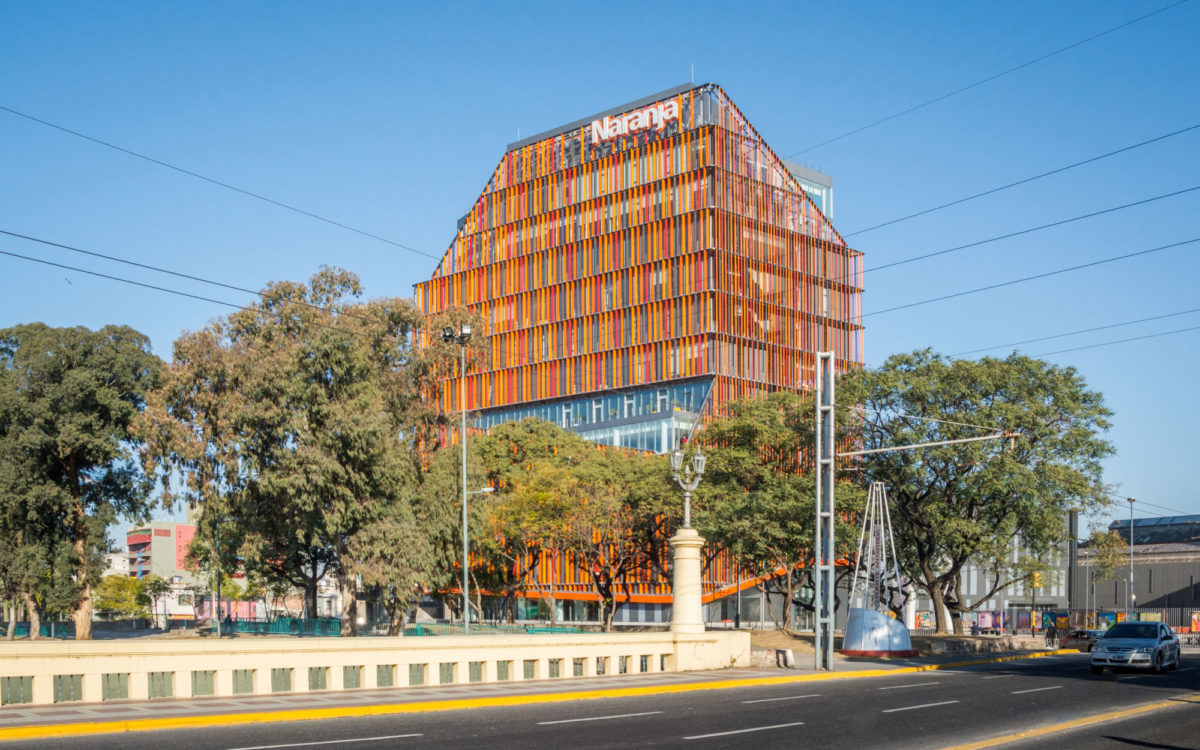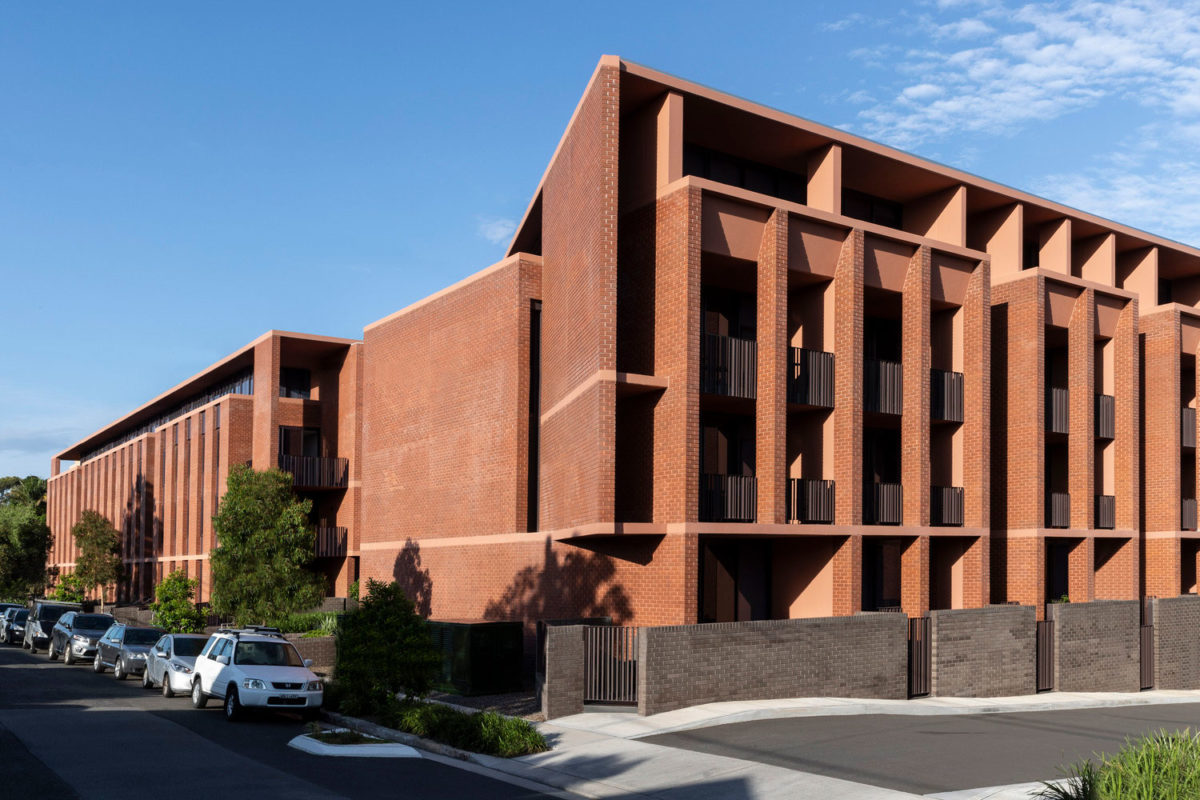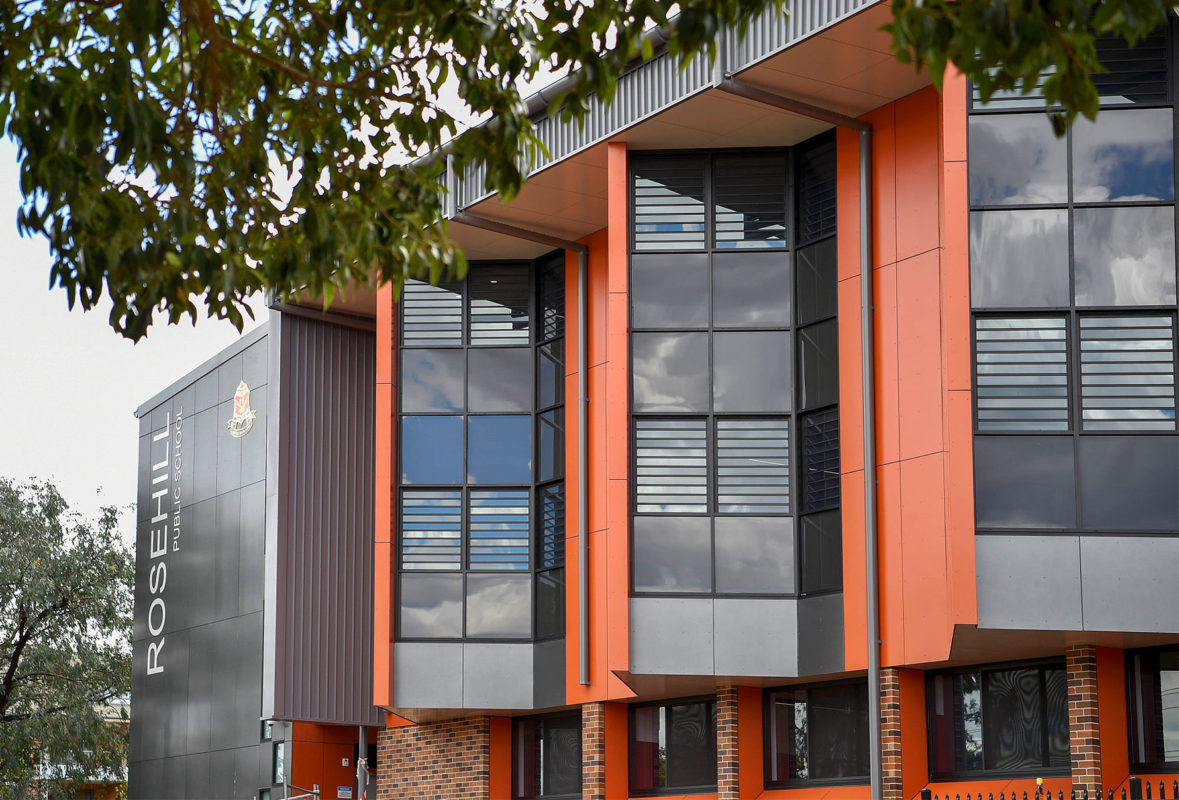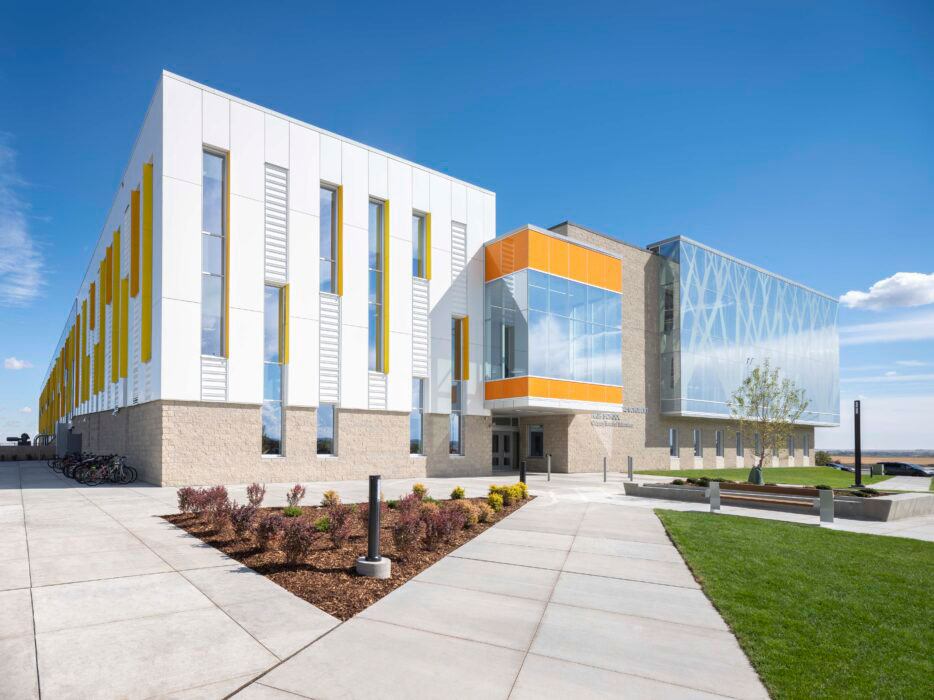Color in architecture has been researched and analyzed to determine its effects on its inhabitants. Color evokes not only feelings such as excitement, serenity, or warmth, but can serve as an opportunity to capture attention in a heavily competitive marketplace. The influence of color is international, as we explore our most colorful facades around the globe.
A Roundup Of Wildly Colorful Facades Around The Globe
Categories Architecture




