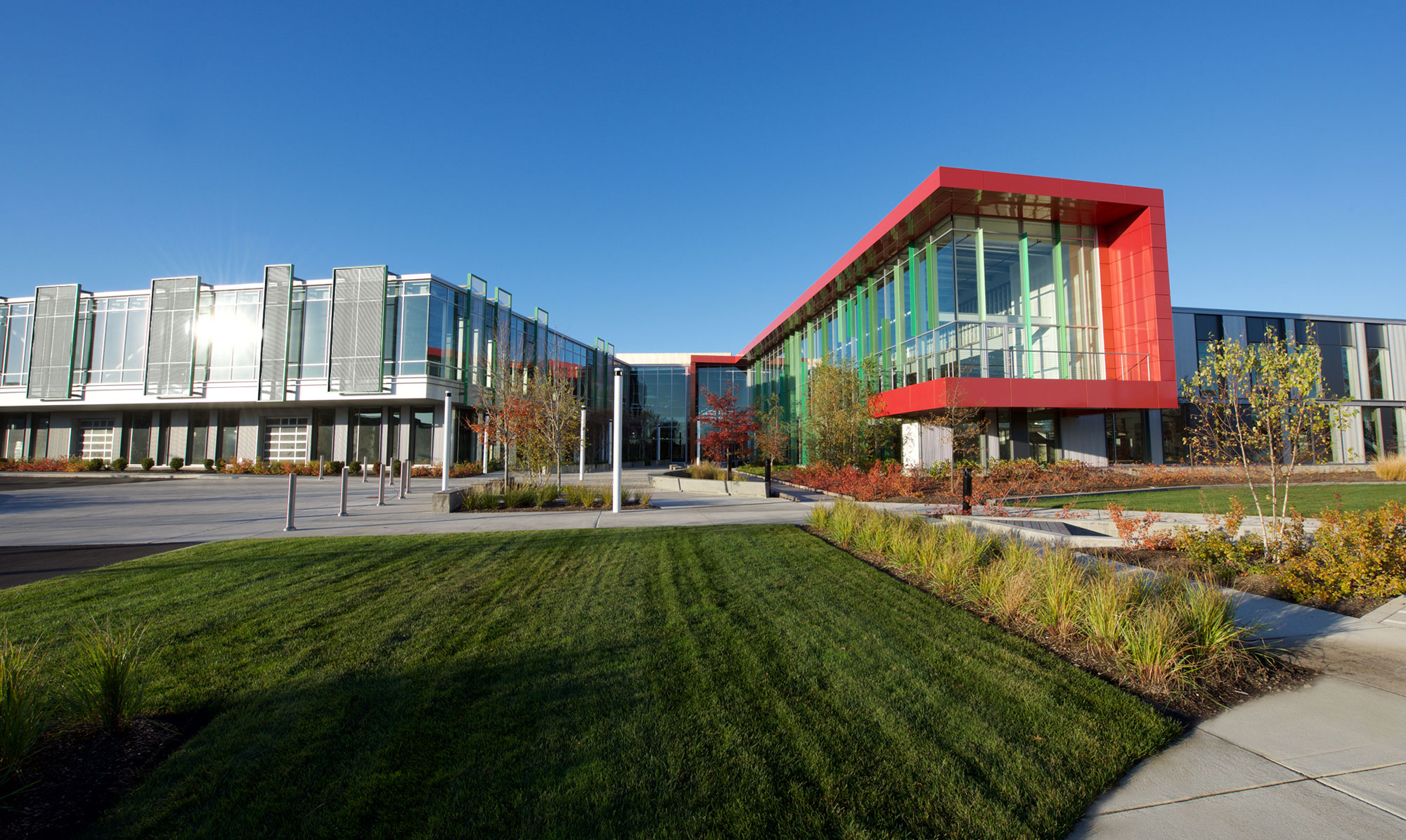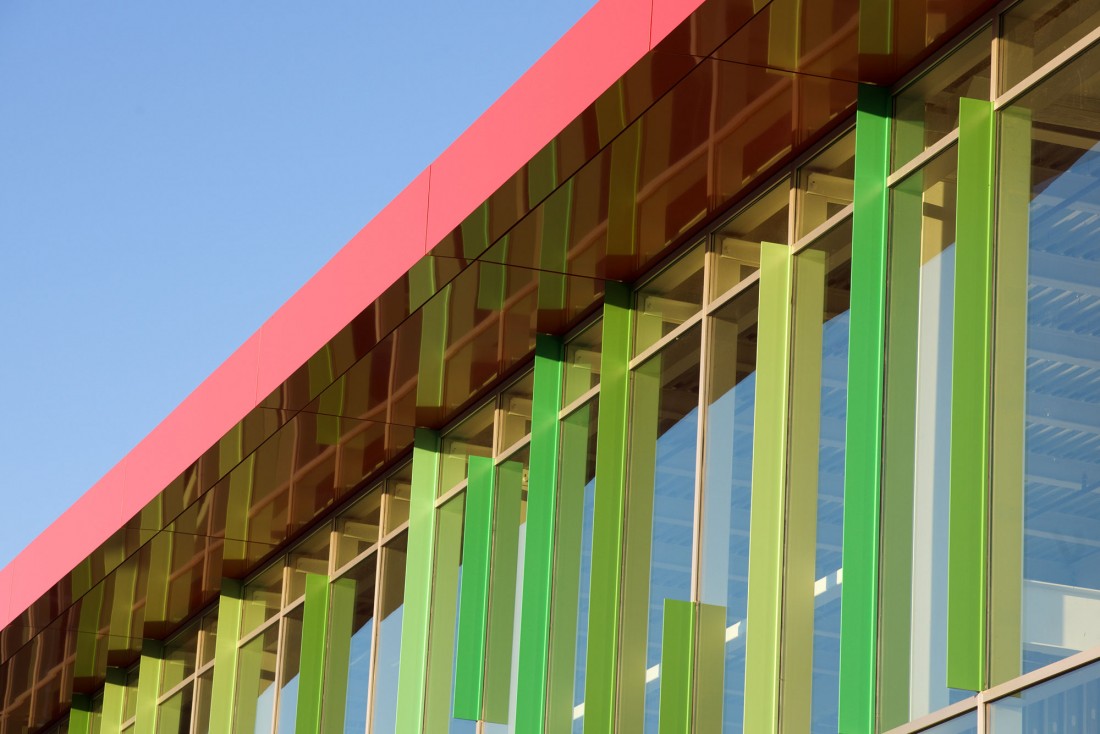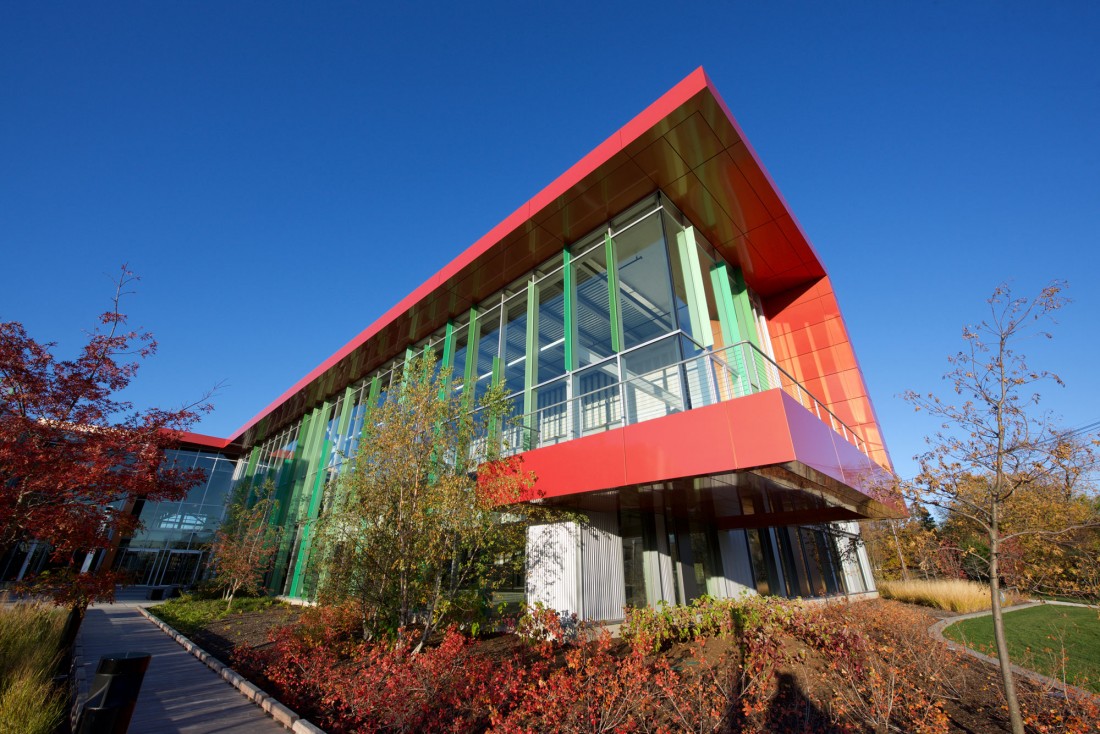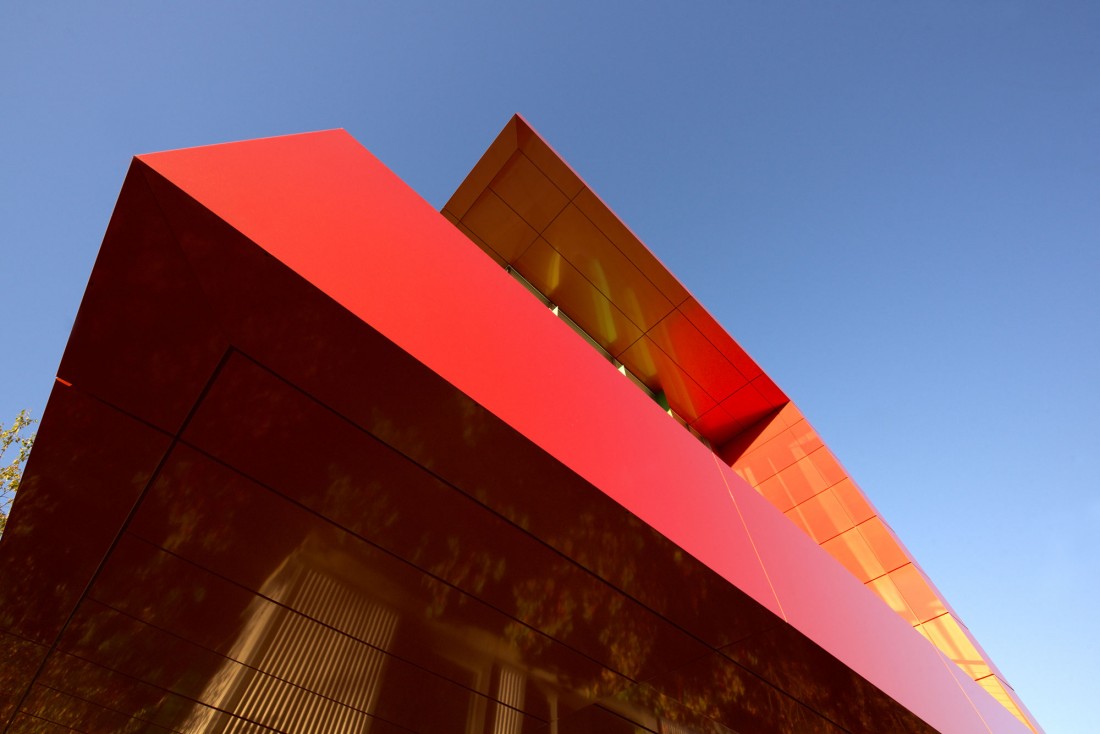The Linx is a modern office complex in Watertown, Massachusetts, adapted from a concrete warehouse. The stunning adaptive reuse project, designed by Spagnolo, Gisness & Associates (SGA Arch), replaced the heavily concrete exterior with glass and modern metal materials. The combination of perforated metal and glass allows for a substantial influx of natural light while the use of iridescent metal playfully changes the exterior throughout the day.

Photography ©CEI Materials
The 185,000 square foot structure accommodates members from a variety of industries including healthcare and technology. The LEED-Gold building goes beyond the modern amenities of a commercial complex with Bocce ball courts and a bike room. The project utilized a wide array of exterior materials, some constructed utilizing modular practices, furthering the site’s commitment to sustainability.

Photography ©CEI Materials
The architects at SGA Arch describe, “The façade, coined “fun industrial,” features hanging screens, custom still frames in mesh, vertical fins, corrugated metal, and a color-changing material called Alucobond Spectra.” Like all elements of the Alucobond Spectra line, the panels interact with both light and point of view, offering a unique perspective at every angle.

Photography ©CEI Materials
Alucobond’s Spectra finish line is a color-changing ACM that contains a Lumiflon FEVE resin topcoat. The next generation fluoropolymer maintains gloss and color when applied to architectural materials and will protect coatings from UV radiation, corrosion, water, salt, and other elemental deterrents. Lumiflon also greatly reduces a coating’s life cycle costs, as the FEVE resin will remain intact for decades.
information courtesy of SGA Arch
photography ©CEI Materials, project fabricator

Categories Architecture