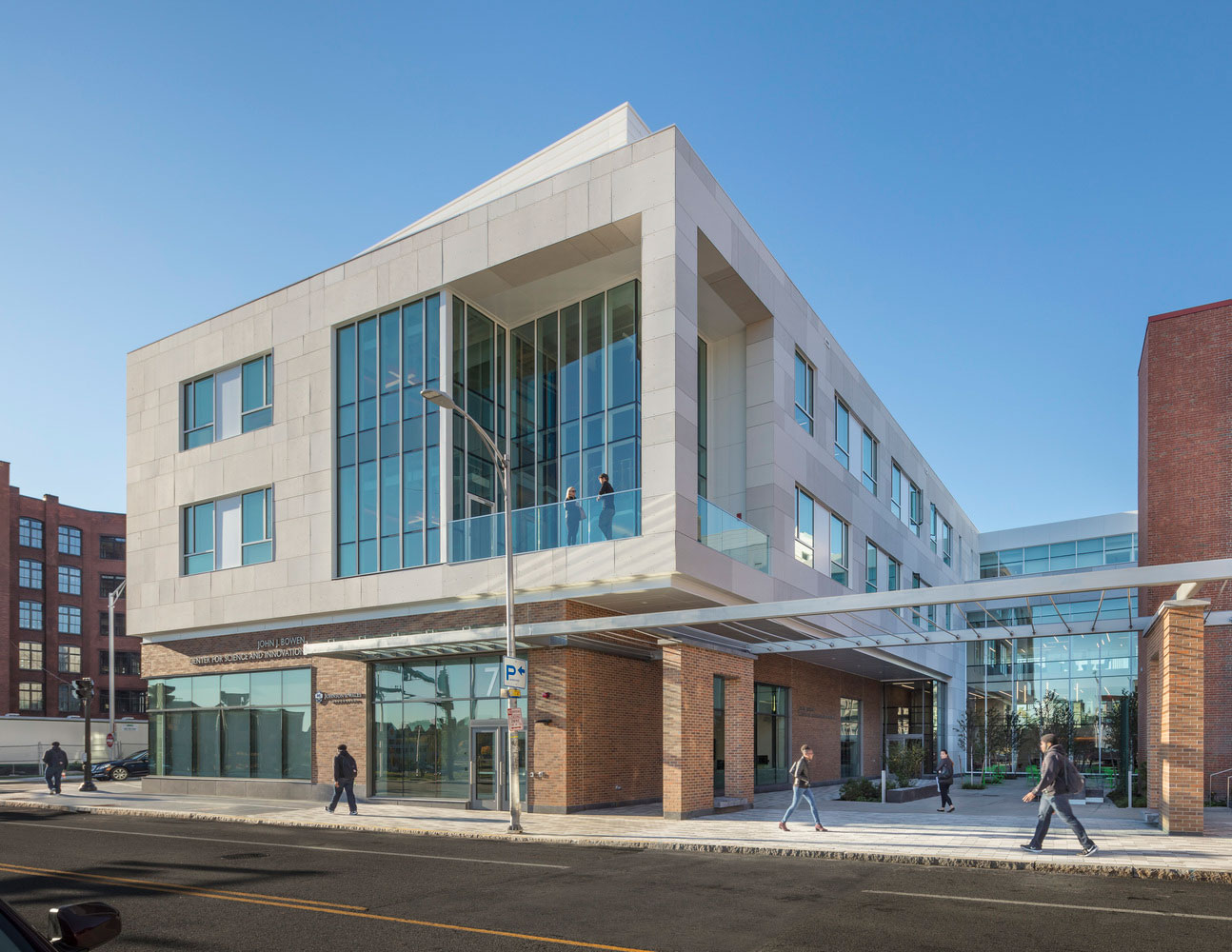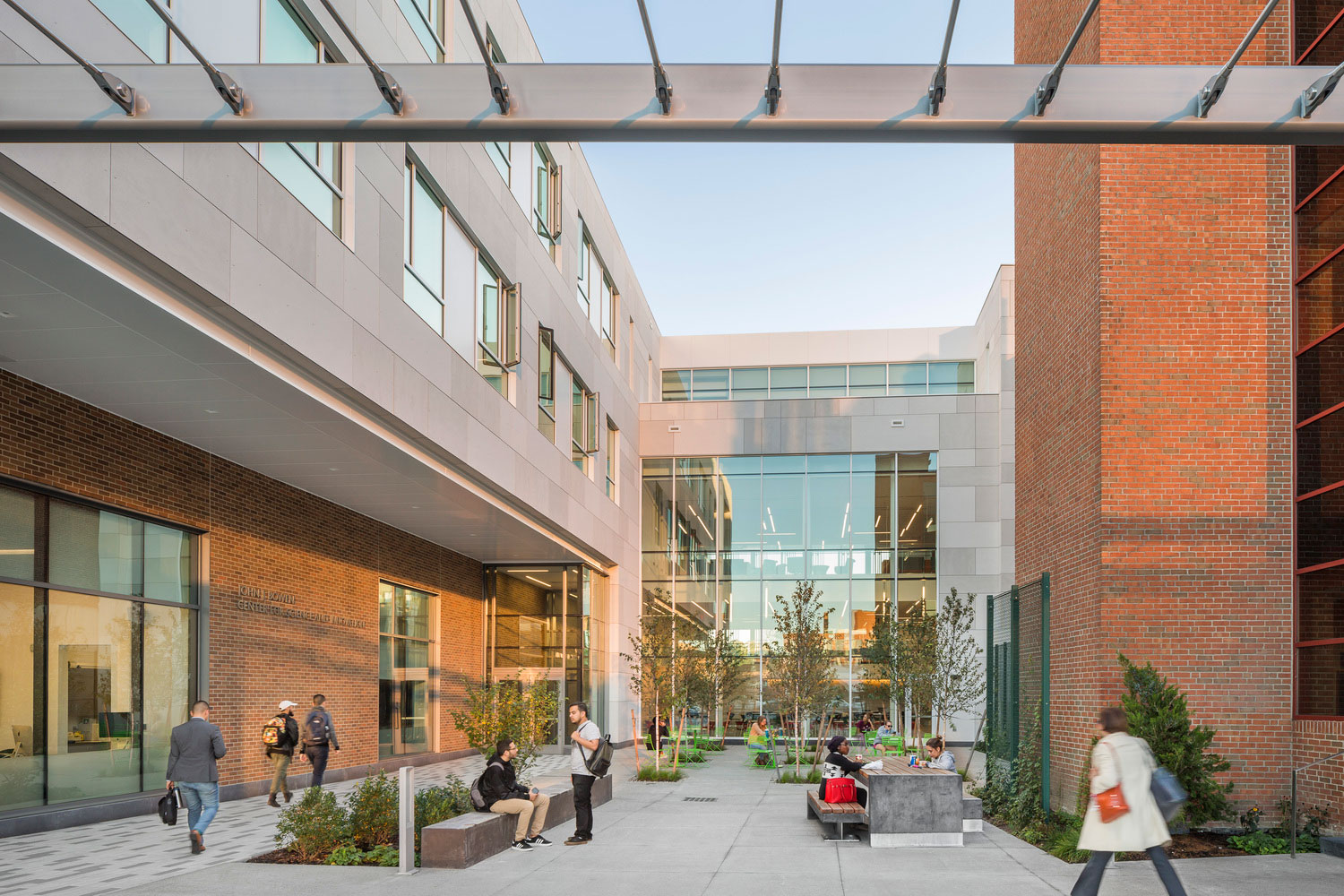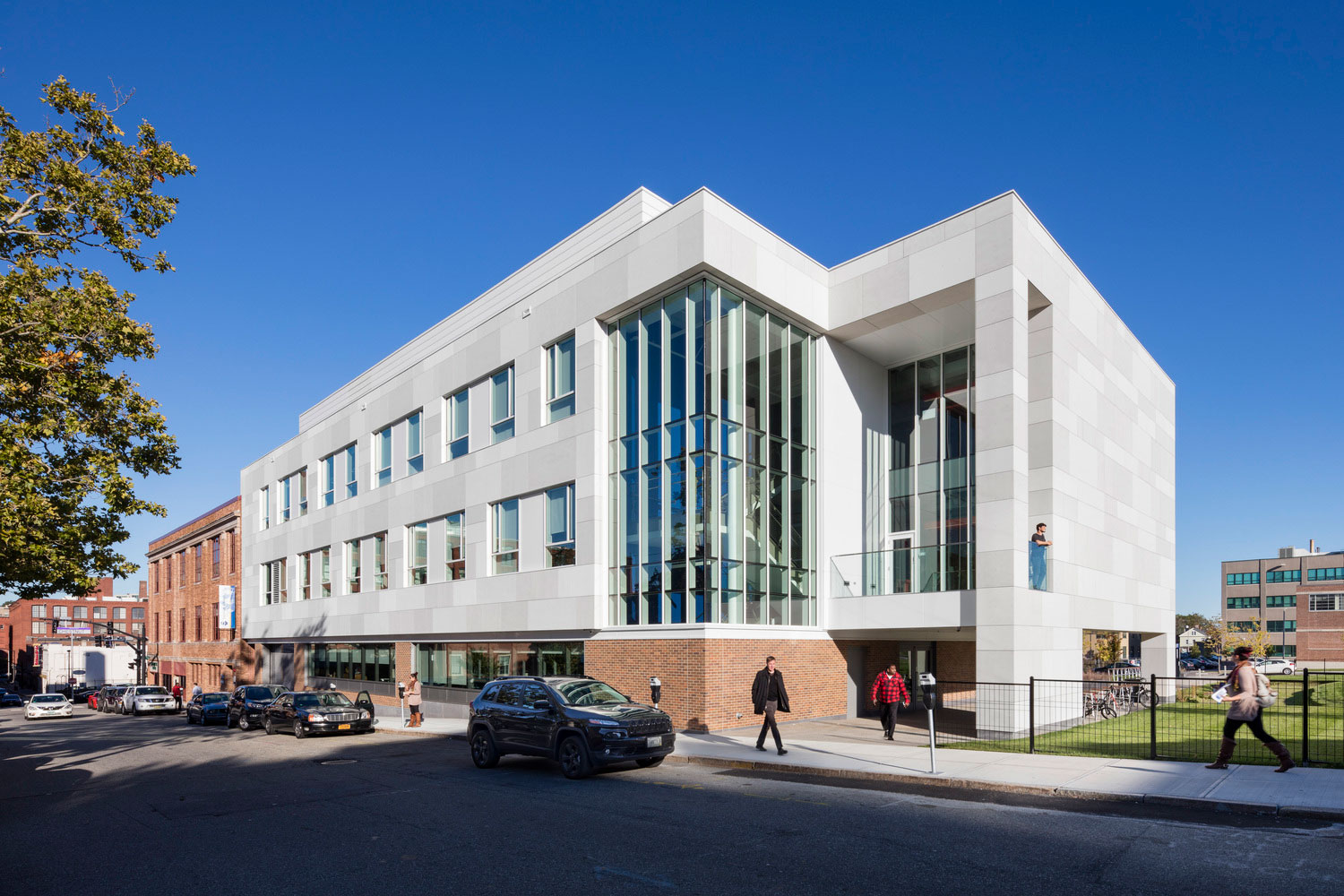The John J. Bowen Center for Science and Innovation at Johnson & Wales University sits on the edge of the campus on a piece of reclaimed land. The land was reclaimed after the relocation of the major interstate in downtown Providence. The building features a variety of student and campus amenities including a café, outdoor space, and learning facilities which are visible from the busy street.

Interestingly, the space additionally showcases student art work in the ground level gallery space, which can be enjoyed by passersby with the building’s floor to ceiling window treatments. The Dean of the School of Engineering and Design explained, “Neighbors, visitors to the city, and our own college community can look into the windows and see the work that our students do on a daily basis.”
The building, which is spread over 71,000 square-feet, showcases the school’s commitment to the integration of visual arts, science-based learning, and technology. The building serves as a “dynamic hub” as the architects at Architectural Resources Cambridge (ARC) describe. The team further explains that the building is a, “…hub for discovery and collaboration that attracts students from a wide variety of departments to an area on campus that previously seemed off the beaten path.”

The idea of designing collaborative spaces was a main component of the building’s design where students would interact with each other and the urban environment of their campus. With a heavily transparent façade, the interior is equally transparent. Students have the ability to view science labs or visual arts classes in the same building.
The building’s glass and fiber cement exterior is contrasted by solid colored ALPOLIC/fr aluminum composite panels. The panels are enriched with Lumiflon FEVE resin technology. Metal cladding coated with Lumiflon fluoropolymer technology achieves a plethora of benefits including longer life cycles, reduced costs, higher gloss ranges and unparalleled weatherability.
photography ©John Horner Photography
information courtesy of ARC via ArchDaily

Categories Architecture