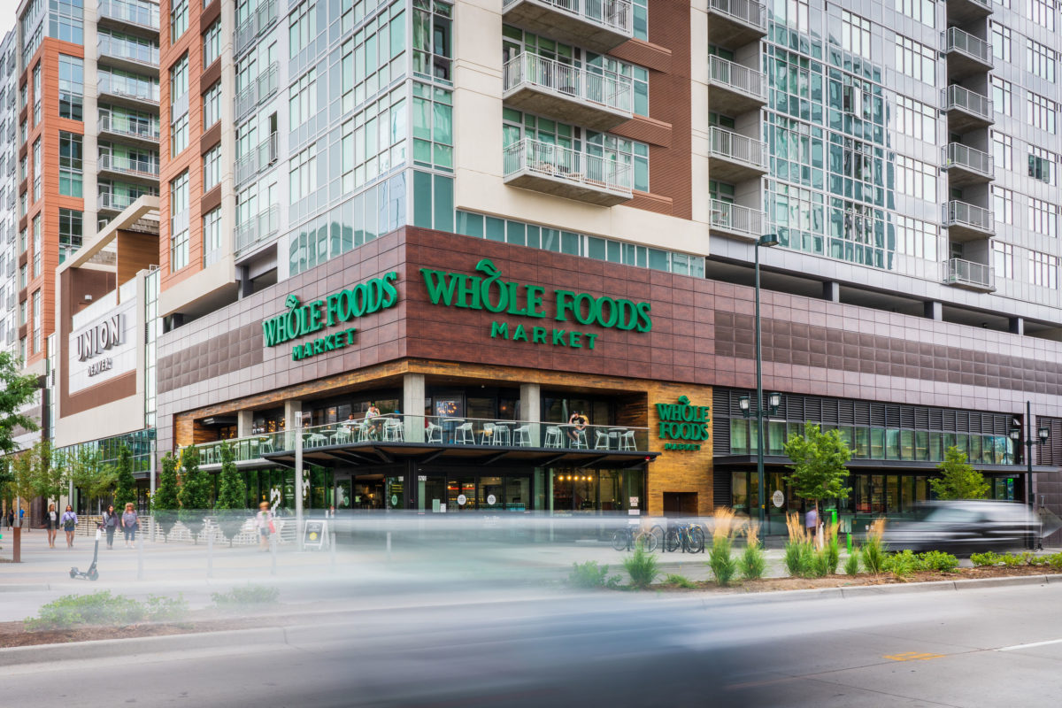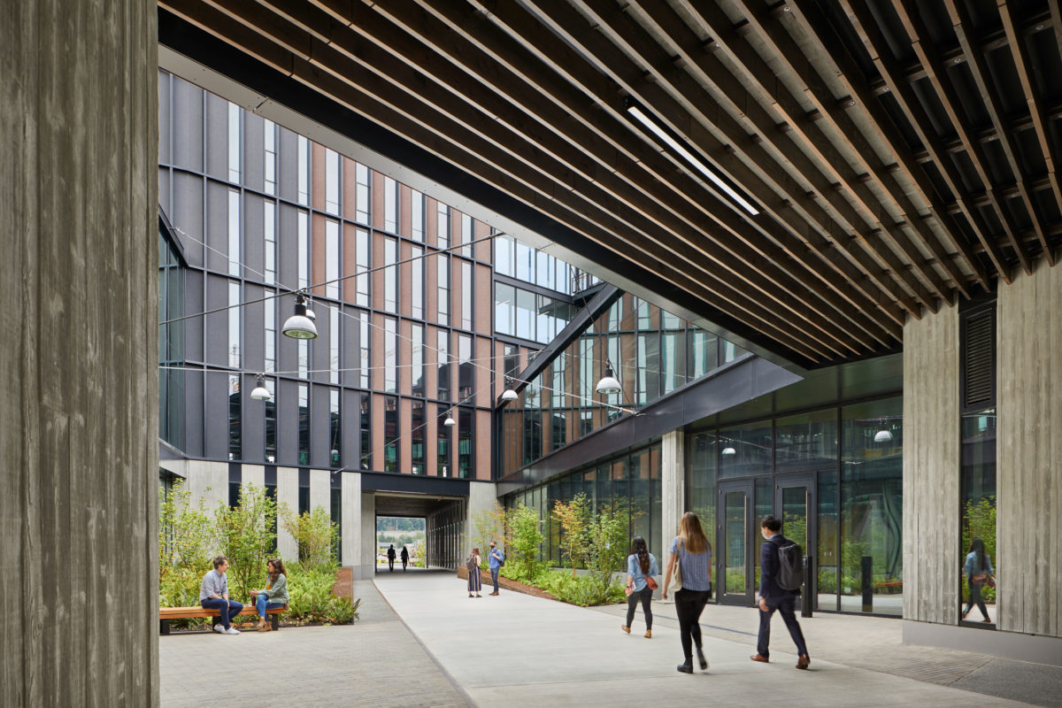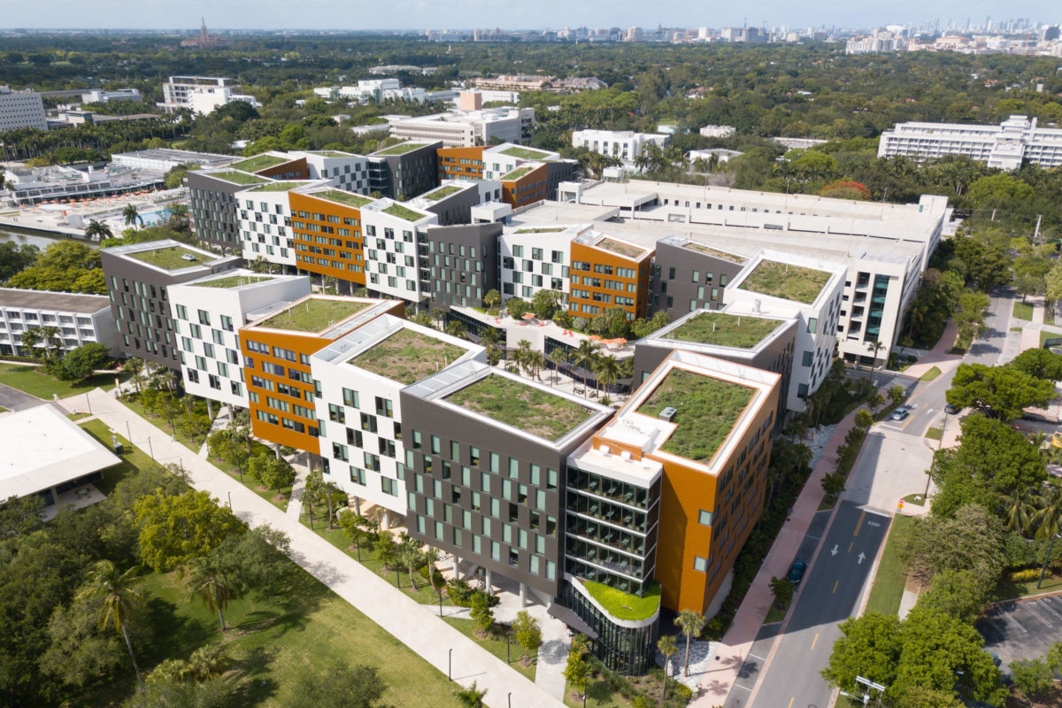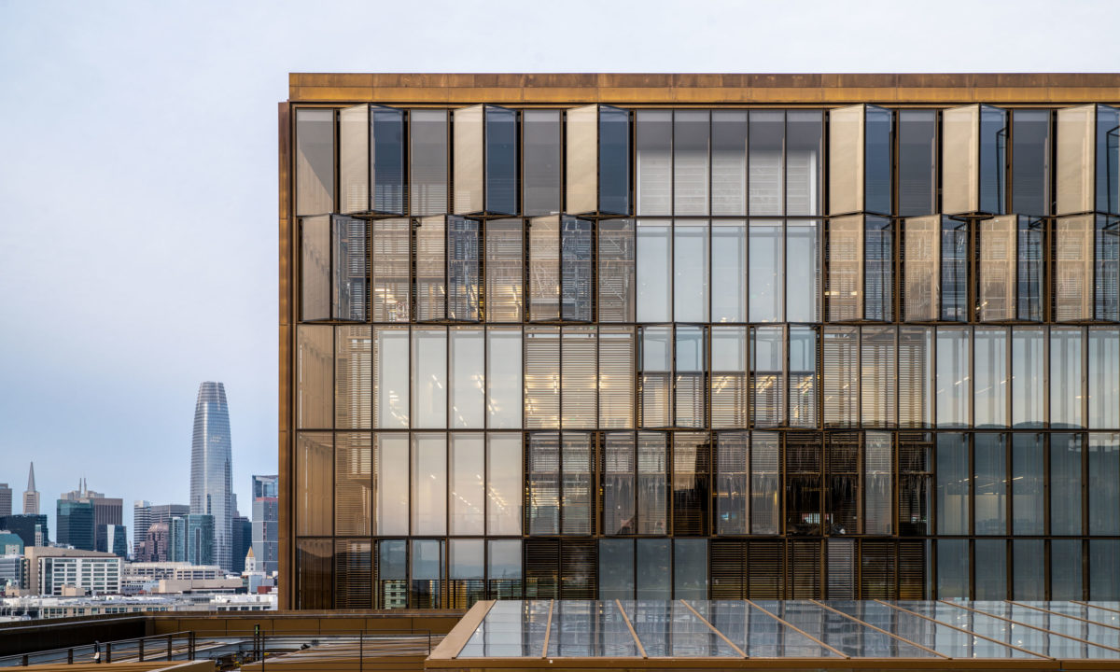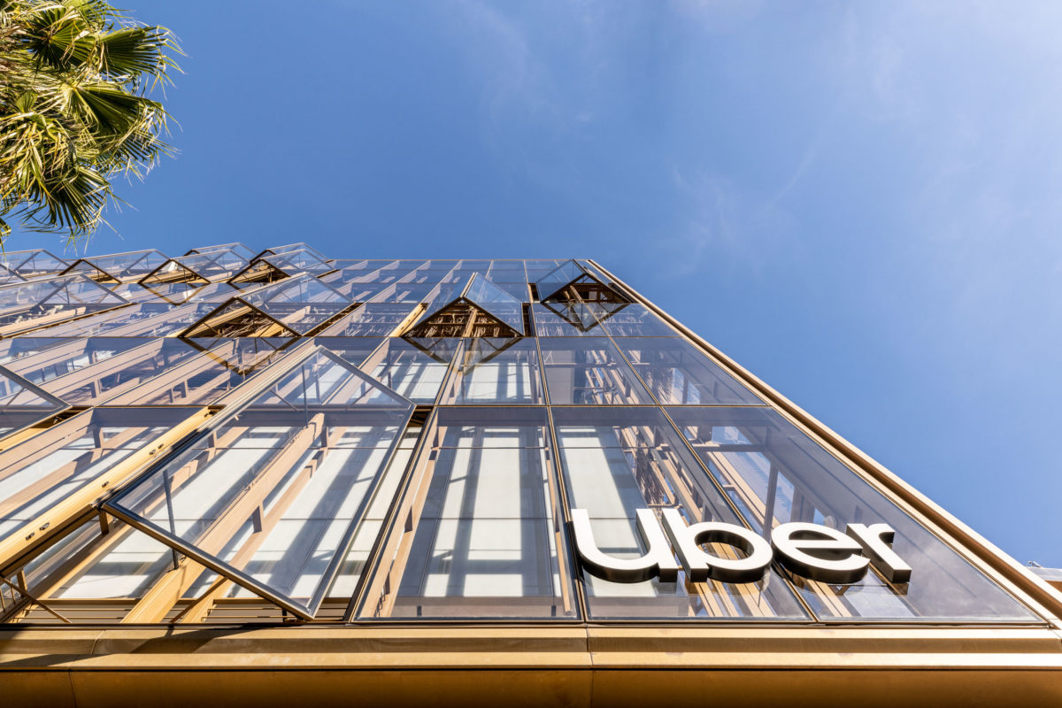Union Denver is a massive mixed-use development by Davis Partnership Architects in the Central Platte Valley of Denver. Developer Holland Partner Group worked closely with the architects to produce the 580 units over three residential towers with 60,000 square feet of ground-floor retail below. The retail space is anchored by Whole Foods urban grocery chain.
Architects Design Residential Mixed-Use Development Using High Performance Materials
Categories Architecture
