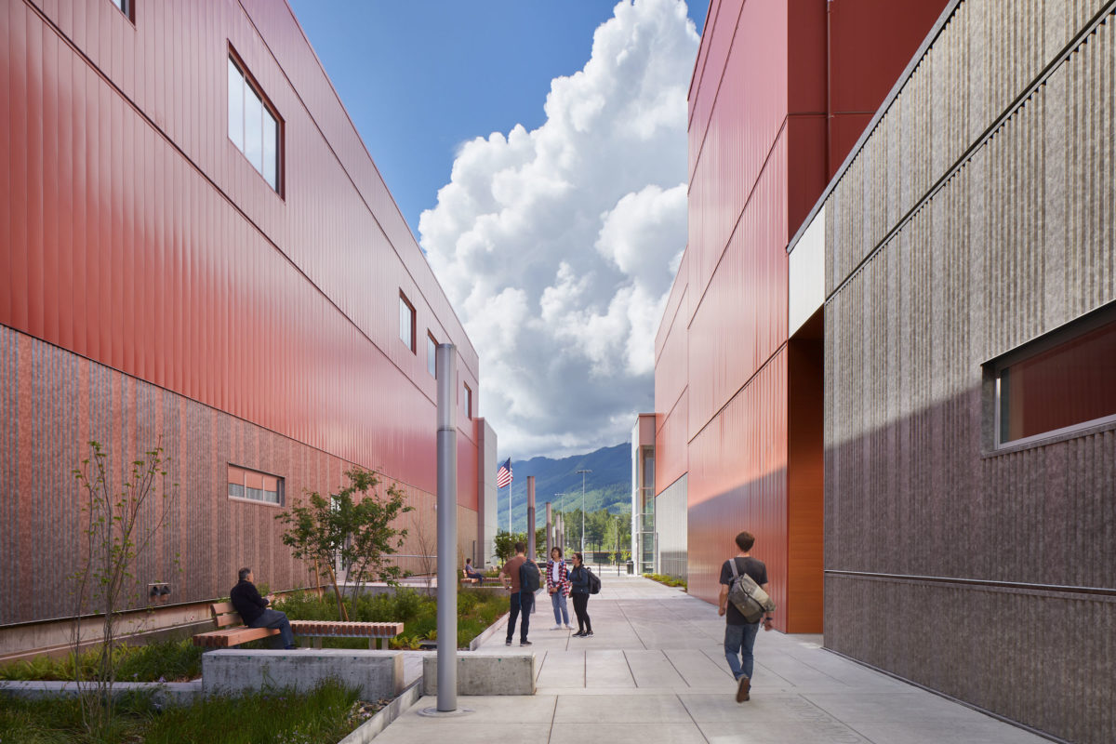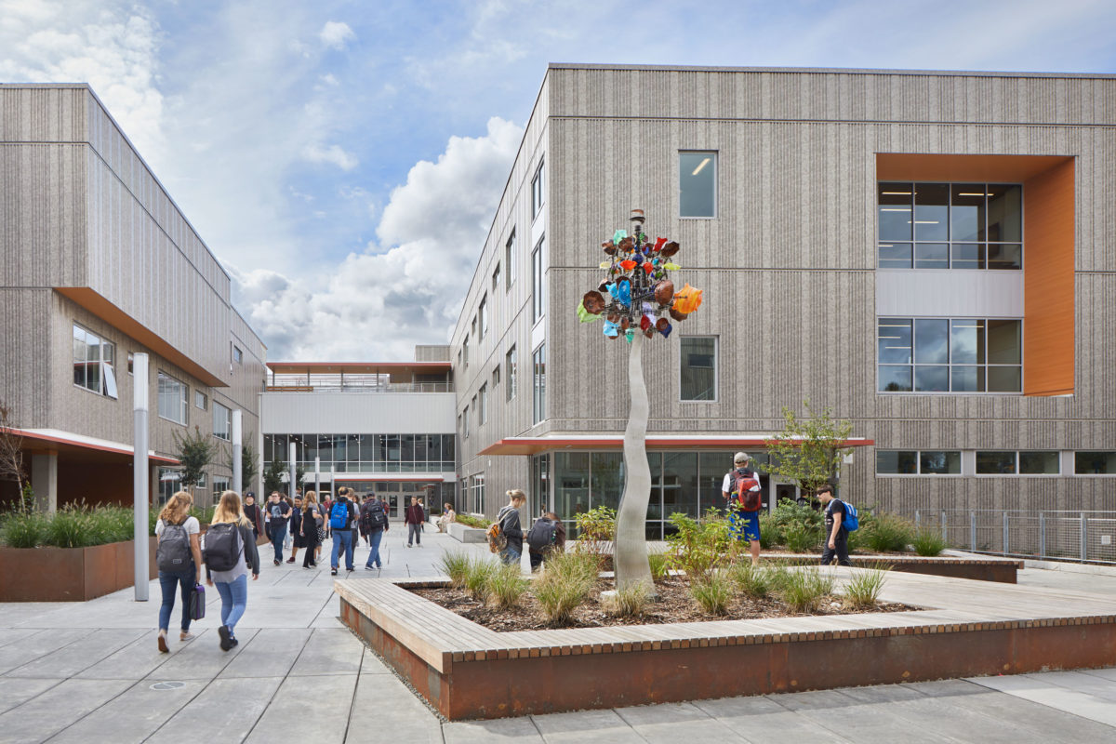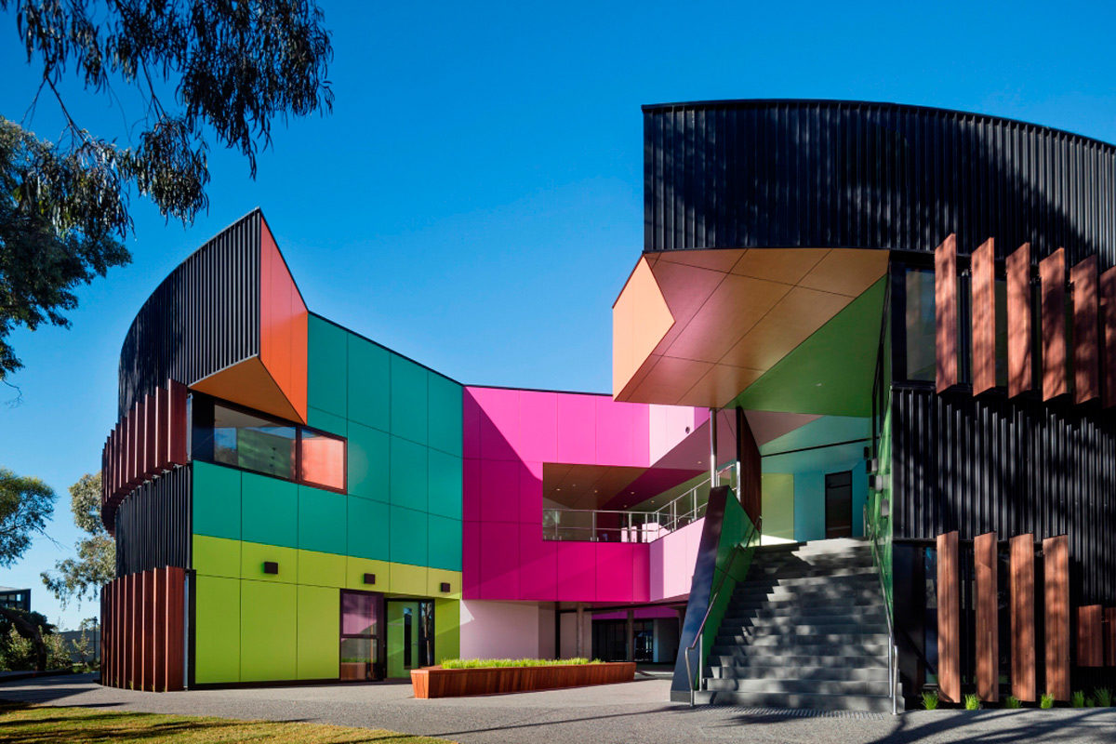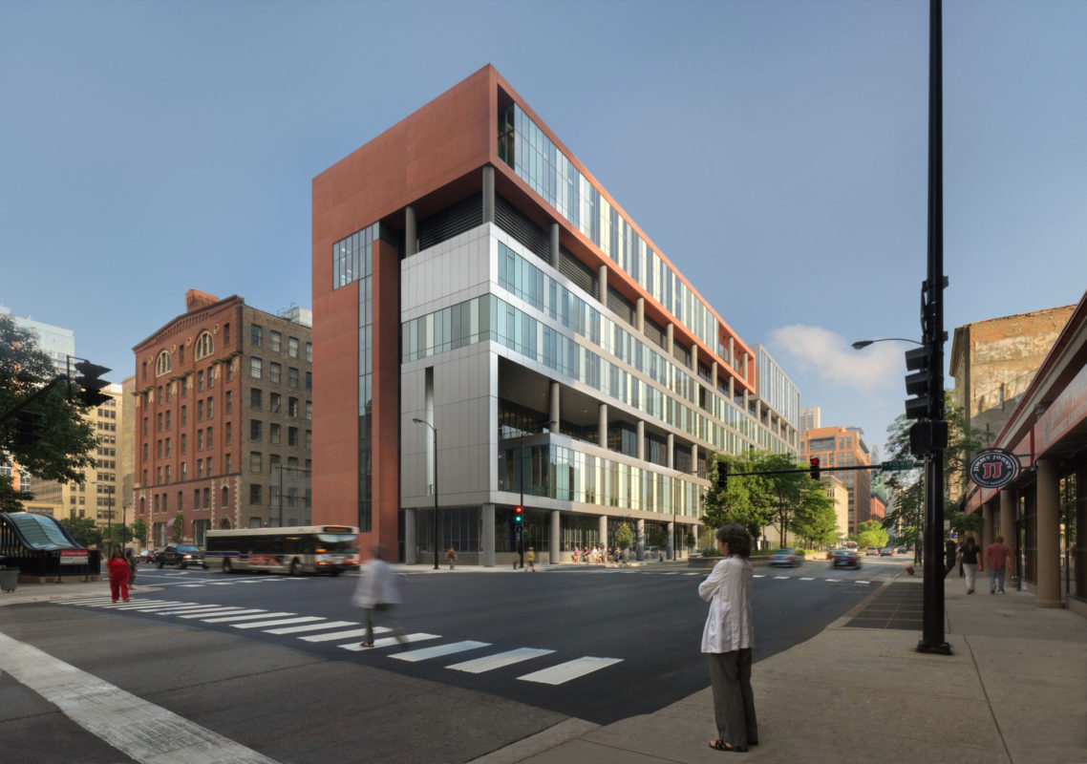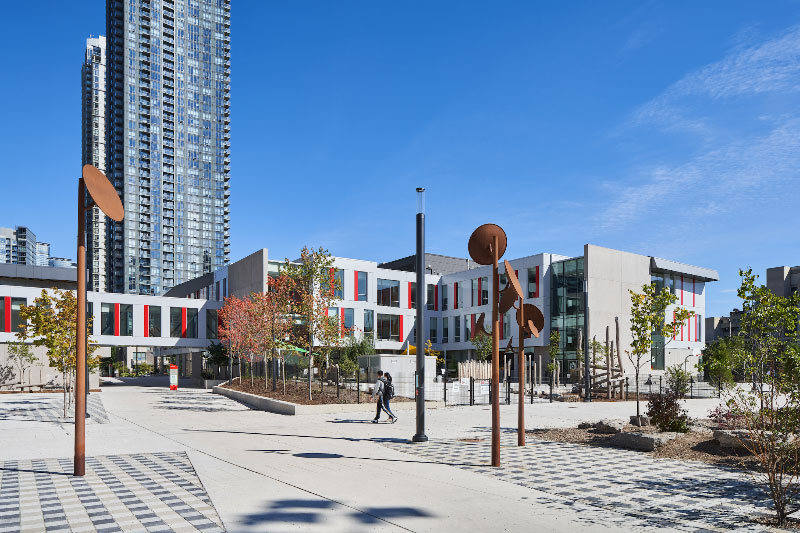The benefits of utilizing a metal cladding material are endless. Single skin metals are a sustainable, versatile, lightweight alternative to many traditional cladding products. The ease of use of metal allows for customized designs, including unique fabrication and perforation. But the customized finish lines of the single skin metals have allowed the product to compete with timber, stone, and natural metals.
Single Skin Metal: A Lightweight and Versatile Cladding Material
Categories Architecture
