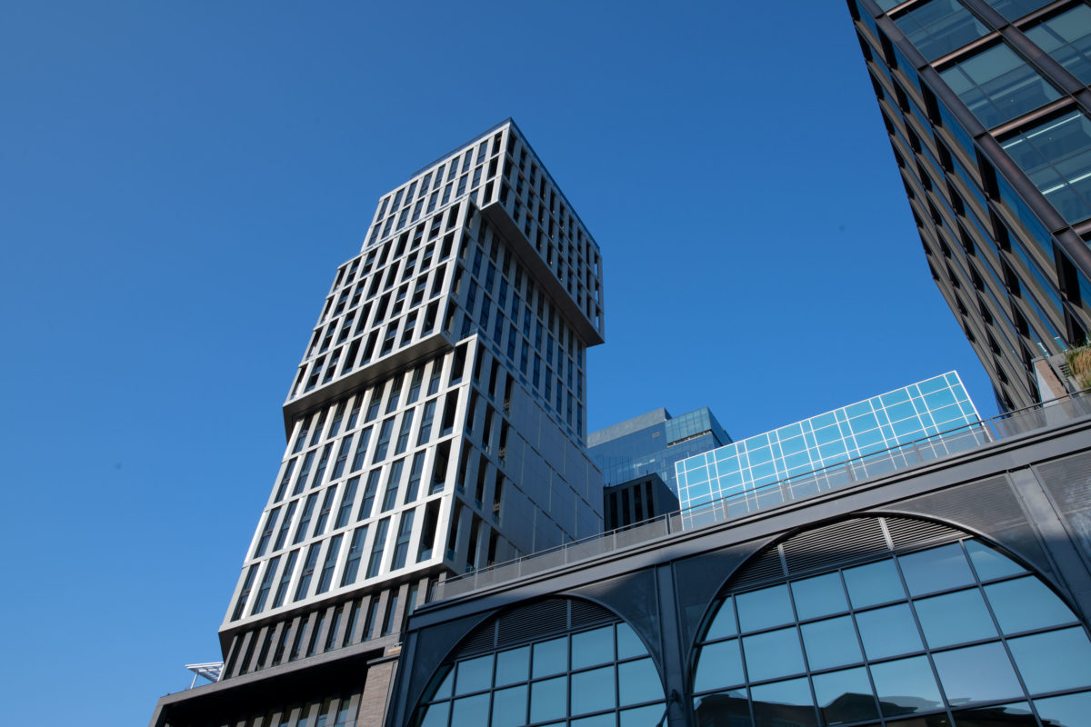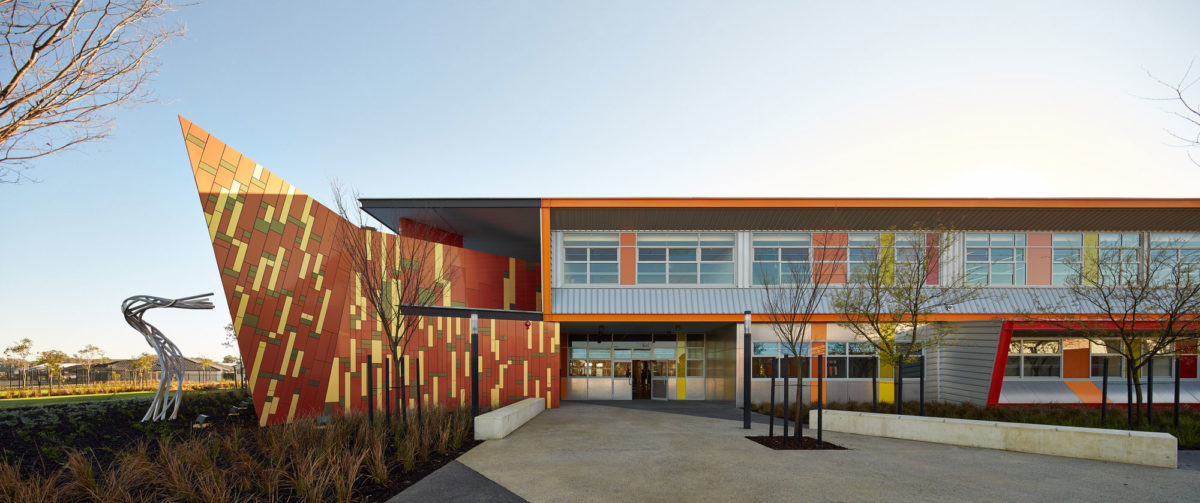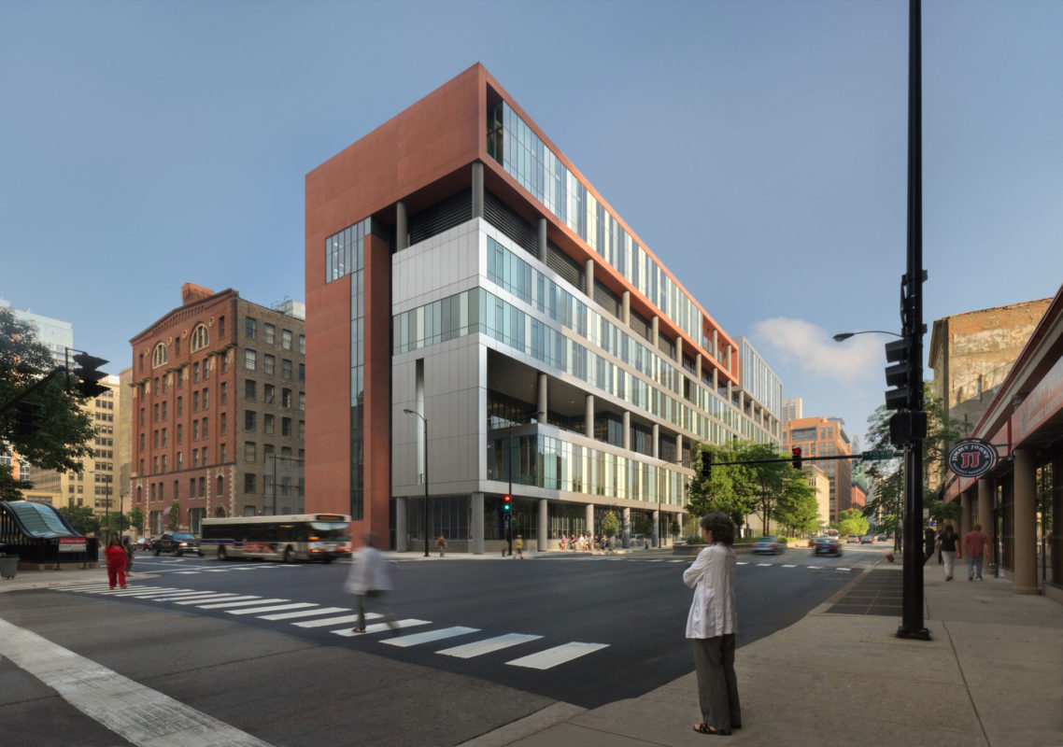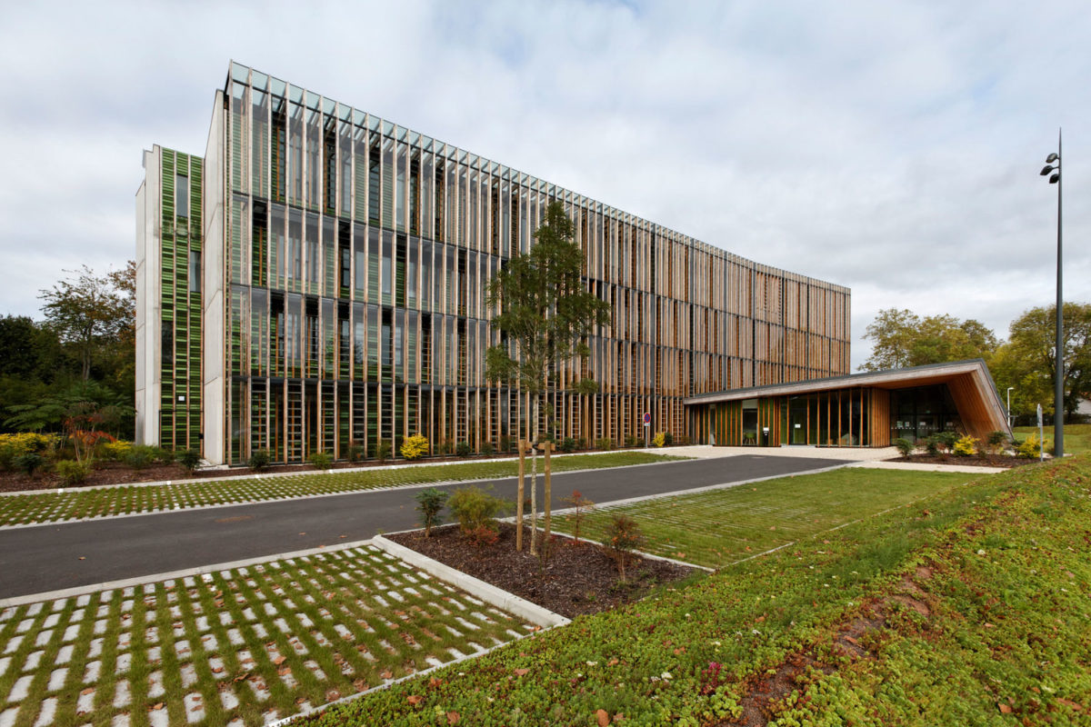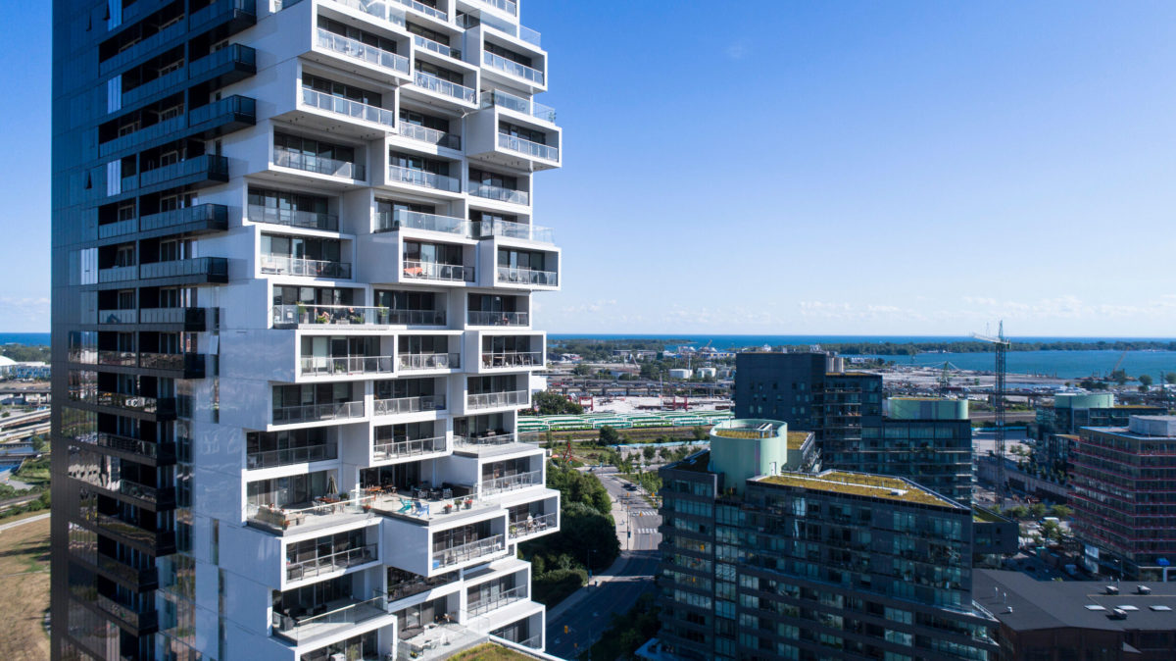The Elm is a 30-story residential high-rise in Bethesda, Maryland. The colossal facade is incredibly complex, requiring five years from concept to completion. While the structure's base features a neutral-toned brick material, the most significant portions of the façade are intricately fabricated Alucobond PLUS metal panels.
Architects Design Metal High-Rise To Adorn The Bethesda Maryland Skyline
Categories Architecture
